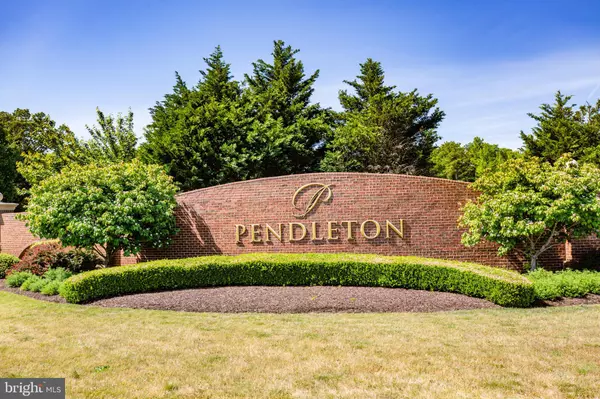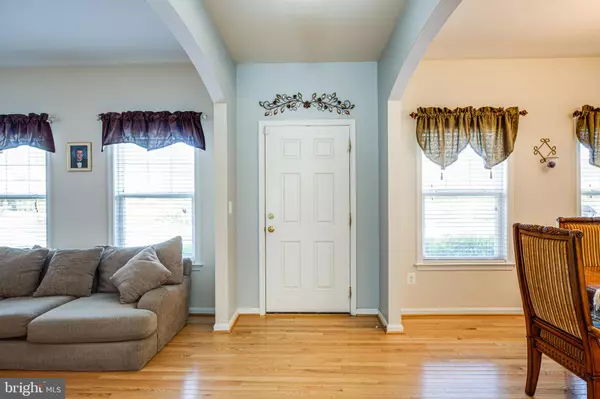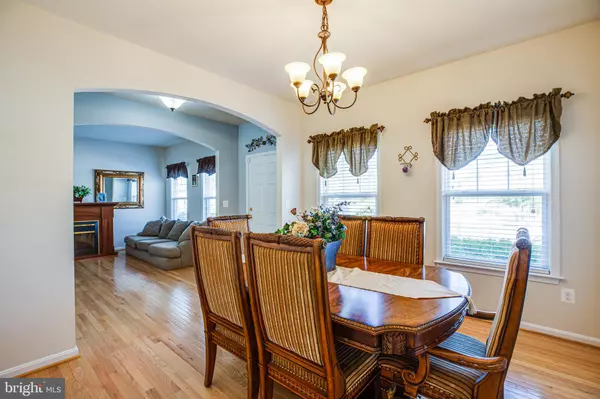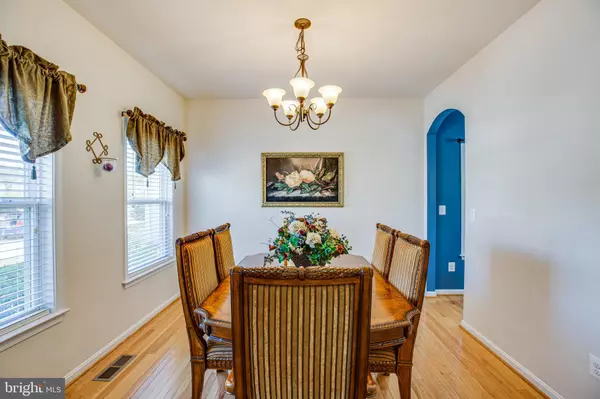$315,000
$315,000
For more information regarding the value of a property, please contact us for a free consultation.
5 Beds
4 Baths
3,072 SqFt
SOLD DATE : 07/06/2021
Key Details
Sold Price $315,000
Property Type Single Family Home
Sub Type Detached
Listing Status Sold
Purchase Type For Sale
Square Footage 3,072 sqft
Price per Sqft $102
Subdivision Pendleton
MLS Listing ID VACV124276
Sold Date 07/06/21
Style Colonial
Bedrooms 5
Full Baths 3
Half Baths 1
HOA Fees $60/qua
HOA Y/N Y
Abv Grd Liv Area 2,048
Originating Board BRIGHT
Year Built 2012
Annual Tax Amount $1,852
Tax Year 2020
Lot Size 6,095 Sqft
Acres 0.14
Property Description
Welcome to Pendleton a beautiful golf course community. Schedule your appointment today to see this spacious 5 bedroom, 3 1/2 bath colonial. With 3 finished levels there is room for everyone. The main level includes hardwood floors throughout, and offers a separate dining room, living room/office, powder room, large walk in pantry, breakfast room and family room off the kitchen. The upper level offers 4 bedrooms and 2 baths. The large primary owners suite has a walk in closet, primary bath with a sunken tub, separate shower, and dual sink vanity. The finished basement offers a 5th bedroom, full bath, rec room , media room, and utility room. You can enjoy your evening on the deck or in the back yard which backs to trees for added privacy. The community offers walking paths, a public golf course, and children’s tot lot. Close to 1-95 for an easy commute.
Location
State VA
County Caroline
Zoning PMUD
Rooms
Other Rooms Living Room, Primary Bedroom, Bedroom 2, Bedroom 3, Bedroom 4, Bedroom 5, Kitchen, Family Room, Foyer, Breakfast Room, Recreation Room, Utility Room, Media Room, Bathroom 2, Bathroom 3, Primary Bathroom
Basement Daylight, Partial, Fully Finished, Heated, Interior Access, Outside Entrance, Rear Entrance, Sump Pump, Walkout Level
Interior
Interior Features Carpet, Ceiling Fan(s), Family Room Off Kitchen, Formal/Separate Dining Room, Pantry, Walk-in Closet(s), Wood Floors, Breakfast Area
Hot Water Electric
Heating Heat Pump(s)
Cooling Ceiling Fan(s), Central A/C
Flooring Carpet, Hardwood, Vinyl, Ceramic Tile
Equipment Built-In Microwave, Dishwasher, Disposal, Dryer - Electric, Icemaker, Oven/Range - Electric, Refrigerator, Washer, Water Heater
Fireplace N
Appliance Built-In Microwave, Dishwasher, Disposal, Dryer - Electric, Icemaker, Oven/Range - Electric, Refrigerator, Washer, Water Heater
Heat Source Electric
Laundry Main Floor
Exterior
Exterior Feature Deck(s)
Garage Spaces 2.0
Amenities Available Common Grounds, Golf Course Membership Available, Jog/Walk Path, Tot Lots/Playground
Waterfront N
Water Access N
Accessibility None
Porch Deck(s)
Total Parking Spaces 2
Garage N
Building
Lot Description Backs to Trees, Rear Yard
Story 3
Sewer Public Sewer
Water Public
Architectural Style Colonial
Level or Stories 3
Additional Building Above Grade, Below Grade
New Construction N
Schools
High Schools Caroline
School District Caroline County Public Schools
Others
HOA Fee Include Common Area Maintenance,Trash
Senior Community No
Tax ID 52G1-2-95
Ownership Fee Simple
SqFt Source Assessor
Security Features Smoke Detector
Acceptable Financing Cash, Conventional, FHA, VA
Listing Terms Cash, Conventional, FHA, VA
Financing Cash,Conventional,FHA,VA
Special Listing Condition Standard
Read Less Info
Want to know what your home might be worth? Contact us for a FREE valuation!

Our team is ready to help you sell your home for the highest possible price ASAP

Bought with Jade Graue • Fairfax Realty Select

1619 Walnut St 4th FL, Philadelphia, PA, 19103, United States






