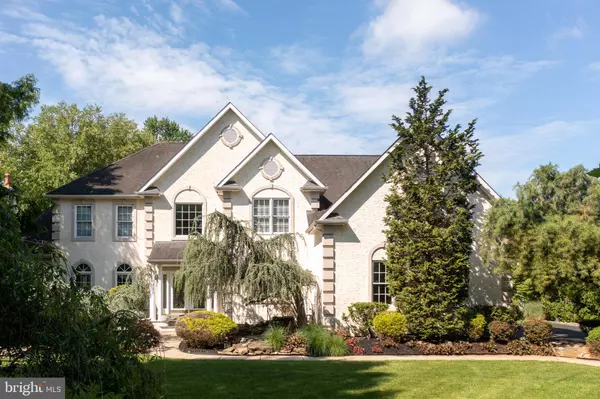$1,050,000
$1,075,000
2.3%For more information regarding the value of a property, please contact us for a free consultation.
4 Beds
4 Baths
5,542 SqFt
SOLD DATE : 12/10/2021
Key Details
Sold Price $1,050,000
Property Type Single Family Home
Sub Type Detached
Listing Status Sold
Purchase Type For Sale
Square Footage 5,542 sqft
Price per Sqft $189
MLS Listing ID PABU2007554
Sold Date 12/10/21
Style Colonial
Bedrooms 4
Full Baths 3
Half Baths 1
HOA Fees $41/ann
HOA Y/N Y
Abv Grd Liv Area 4,342
Originating Board BRIGHT
Year Built 1994
Annual Tax Amount $12,947
Tax Year 2021
Lot Size 1.001 Acres
Acres 1.0
Lot Dimensions 0.00 x 0.00
Property Description
New Pricing for the marketplace on our luxurious captivating residence of 141 Gwyn Lynn Drive. Residing in prestigious Ivyland; this idyllic luxury estate is a lesson in extraordinary living. Nestled within a serene setting at the end of a cul-de-sac, this supremely private property is enhanced by natural topography that has been crafted to create exceptional outdoor living space providing entertainment perfection; a park-like setting featuring a koi pond, in-ground pool with waterfall, pool house with living quarters and bathroom, extensive hardscaping and designer landscaping. Offering romance and sophistication the over 5,500 square feet of living space is a trifecta of perfection - an architectural masterpiece, located in Bucks County, in the highly acclaimed Council Rock School District. The grand scale of the two-story foyer is complimented by the formal living and dining rooms leading to the conservatory with extensive millwork and walls of windows. Stunning views flow through the back of the home overlooking the pool. The heart of the home, the Chef's kitchen; hosts granite counter-tops, custom cabinets, a subzero refrigerator, and an abundance of counter seating opens to the bright and airy breakfast room with access to the rear grounds. The open floor-plan lends itself to grand entertaining, evident in the awe-inspiring great room featuring a floor-to-ceiling stone fireplace, wall of windows, and second staircase leading to the upstairs. A handsome library/office, half bath, and side entrance also grace the first floor. The second level is equally impressive hosting a master suite with a sitting room, fireplace, spectacular dressing room, spa bath, and three additional generously sized bedrooms and full bath. Magnificent in purpose and size, the lower level features a media room, game room, gym, hobby room, and incredible HOCKEY RINK with specialty year-round skating floors! Exceedingly private and exceptionally convenient to Philadelphia, New Hope Borough - home to riverside dining & theatre, Newtown Borough, Princeton and NYC; 141 Gwyn Lynn is the embodiment of Bucks County cultured elegance wrapped in modern luxury.
Location
State PA
County Bucks
Area Northampton Twp (10131)
Zoning RESIDENTIAL
Rooms
Other Rooms Living Room, Dining Room, Primary Bedroom, Bedroom 2, Bedroom 3, Bedroom 4, Kitchen, Game Room, Foyer, Breakfast Room, Exercise Room, Great Room, Laundry, Other, Office, Storage Room, Utility Room, Workshop, Media Room, Bathroom 2, Bathroom 3, Conservatory Room, Primary Bathroom, Full Bath, Half Bath
Basement Full
Interior
Interior Features Attic, Bar, Breakfast Area, Built-Ins, Butlers Pantry, Ceiling Fan(s), Crown Moldings, Curved Staircase, Dining Area, Family Room Off Kitchen, Floor Plan - Open, Formal/Separate Dining Room, Kitchen - Gourmet, Kitchen - Island, Pantry, Recessed Lighting, Soaking Tub, Sprinkler System, Store/Office, Tub Shower, Upgraded Countertops, Wainscotting, WhirlPool/HotTub, Wood Floors, Other, Walk-in Closet(s), Window Treatments, Additional Stairway
Hot Water Natural Gas
Heating Forced Air
Cooling Central A/C
Flooring Hardwood, Ceramic Tile
Fireplaces Number 2
Fireplaces Type Stone, Gas/Propane, Wood, Marble
Equipment Built-In Microwave, Built-In Range, Dishwasher, Disposal, Dryer - Gas, Exhaust Fan, Oven - Self Cleaning, Stainless Steel Appliances, Washer, Water Heater
Fireplace Y
Appliance Built-In Microwave, Built-In Range, Dishwasher, Disposal, Dryer - Gas, Exhaust Fan, Oven - Self Cleaning, Stainless Steel Appliances, Washer, Water Heater
Heat Source Natural Gas
Exterior
Garage Garage - Side Entry
Garage Spaces 6.0
Pool In Ground, Fenced, Heated
Waterfront N
Water Access N
Roof Type Asphalt
Accessibility None
Attached Garage 3
Total Parking Spaces 6
Garage Y
Building
Story 3
Foundation Concrete Perimeter
Sewer On Site Septic
Water Well
Architectural Style Colonial
Level or Stories 3
Additional Building Above Grade, Below Grade
New Construction N
Schools
School District Council Rock
Others
Senior Community No
Tax ID 31-052-090
Ownership Fee Simple
SqFt Source Assessor
Special Listing Condition Standard
Read Less Info
Want to know what your home might be worth? Contact us for a FREE valuation!

Our team is ready to help you sell your home for the highest possible price ASAP

Bought with Maxim Shtraus • RE/MAX Elite

1619 Walnut St 4th FL, Philadelphia, PA, 19103, United States






