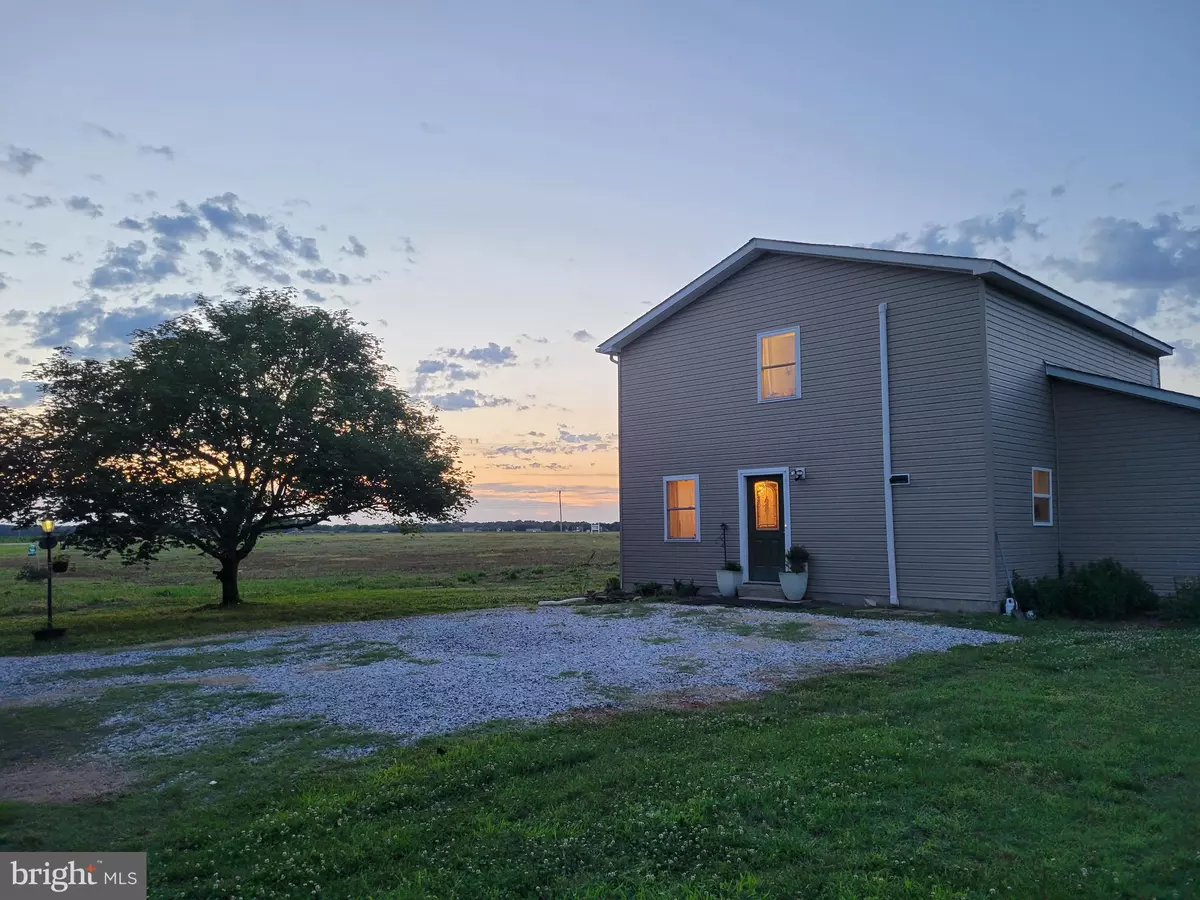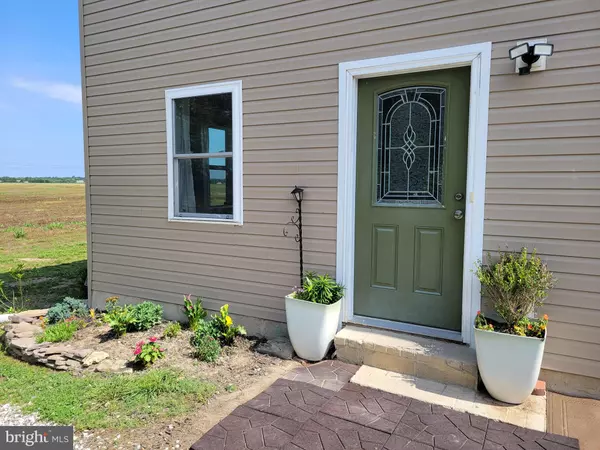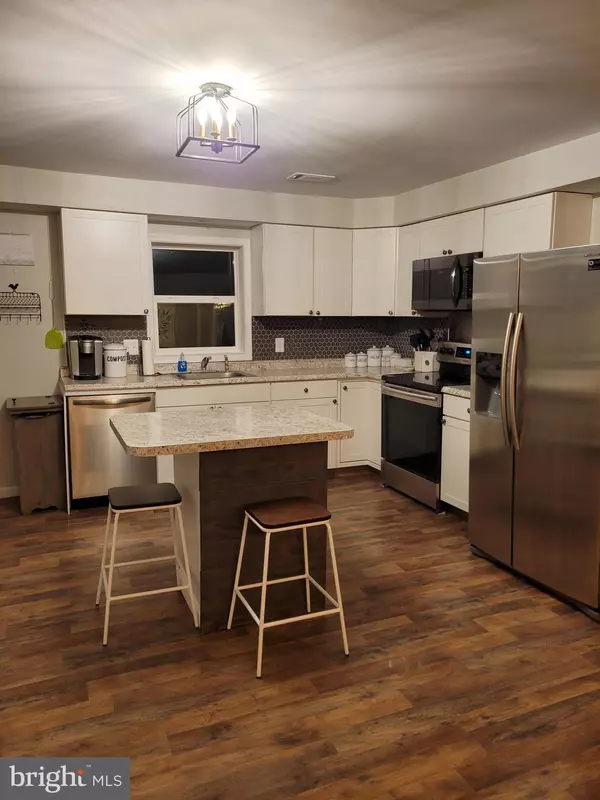$275,000
$239,900
14.6%For more information regarding the value of a property, please contact us for a free consultation.
4 Beds
3 Baths
1,716 SqFt
SOLD DATE : 08/24/2021
Key Details
Sold Price $275,000
Property Type Single Family Home
Sub Type Detached
Listing Status Sold
Purchase Type For Sale
Square Footage 1,716 sqft
Price per Sqft $160
Subdivision None Available
MLS Listing ID MDDO2000012
Sold Date 08/24/21
Style Colonial
Bedrooms 4
Full Baths 3
HOA Y/N N
Abv Grd Liv Area 1,716
Originating Board BRIGHT
Year Built 1930
Annual Tax Amount $1,272
Tax Year 2020
Lot Size 0.920 Acres
Acres 0.92
Property Description
Space, Style and affordability all rolled into this wonderful home. A quintessential Farm House with a modern flair. Built in 1930, this four-bedroom home has been brought into the 21st century with a careful modern farmhouse renovation. The result is a gem filled with natural light and easy care laminate floors to accentuate the gray walls .
Enjoy a truly turn key home. This home boasts over 1700 s.f of open living space. 1st floor bedroom and bath, large pantry/laundry room and open kitchen / dining room and large living room. Upstairs there are three additional bedrooms with a primary with ensuite bath. This house has been improved since 2019. Conveniently located between Hurlock and Preston, situated on almost an acre but back from the main road. Don't delay.....this one will not last.
Location
State MD
County Dorchester
Zoning AC
Rooms
Main Level Bedrooms 1
Interior
Interior Features Combination Kitchen/Dining, Dining Area, Floor Plan - Traditional, Kitchen - Country, Kitchen - Island
Hot Water Electric
Heating Forced Air
Cooling Central A/C, Ductless/Mini-Split
Fireplaces Type Non-Functioning
Equipment Built-In Microwave, Dishwasher, Dryer, Oven/Range - Electric, Refrigerator, Washer
Fireplace Y
Appliance Built-In Microwave, Dishwasher, Dryer, Oven/Range - Electric, Refrigerator, Washer
Heat Source Electric
Laundry Main Floor
Exterior
Waterfront N
Water Access N
View Scenic Vista
Accessibility None
Parking Type Driveway
Garage N
Building
Story 2
Foundation Crawl Space
Sewer Community Septic Tank, Private Septic Tank
Water Well
Architectural Style Colonial
Level or Stories 2
Additional Building Above Grade, Below Grade
New Construction N
Schools
School District Dorchester County Public Schools
Others
Senior Community No
Tax ID 1015016051
Ownership Fee Simple
SqFt Source Assessor
Special Listing Condition Standard
Read Less Info
Want to know what your home might be worth? Contact us for a FREE valuation!

Our team is ready to help you sell your home for the highest possible price ASAP

Bought with Shirley Coulbourne • Benson & Mangold, LLC.

1619 Walnut St 4th FL, Philadelphia, PA, 19103, United States






