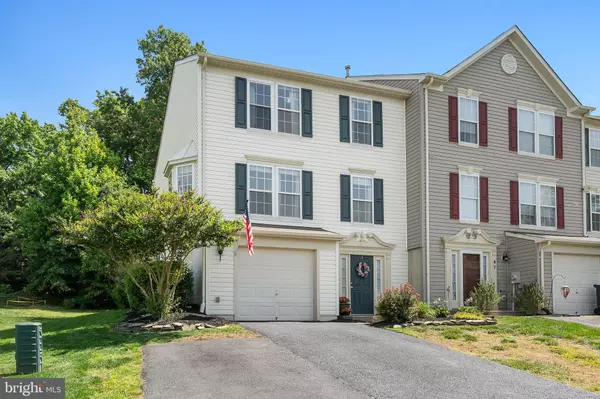$255,000
$249,900
2.0%For more information regarding the value of a property, please contact us for a free consultation.
3 Beds
3 Baths
1,961 SqFt
SOLD DATE : 08/05/2021
Key Details
Sold Price $255,000
Property Type Condo
Sub Type Condo/Co-op
Listing Status Sold
Purchase Type For Sale
Square Footage 1,961 sqft
Price per Sqft $130
Subdivision Chesapeake Club Condos
MLS Listing ID MDCC2000100
Sold Date 08/05/21
Style Traditional
Bedrooms 3
Full Baths 2
Half Baths 1
Condo Fees $300/qua
HOA Y/N N
Abv Grd Liv Area 1,661
Originating Board BRIGHT
Year Built 2004
Annual Tax Amount $2,446
Tax Year 2020
Property Description
FOLLOW MY HEELS to this beautiful end unit townhome in the Chesapeake Club. Main level offers spacious family room with gas fireplace, bay window and built in shelves. Eat-in kitchen with ample cabinet space, island, granite counters, stainless appliances and subway tile backsplash. Bright, sunny morning room opens to kitchen with french doors leading to two-tiered deck. Large owners suite with vaulted ceilings, walk-in closet and private bath with soaking tub, separate shower and dual vanity. Two additional bedrooms and full bath on upper level. Finished basement with family/rec room. Garage is currently a finished bonus room/storage area but could easily be converted back to a garage. Home is located towards the end of street close to additional parking area. HOA includes grass cutting and trash removal. Minutes from downtown shopping, local restaurants and marinas. Pride of ownership show, this home won't last!
Location
State MD
County Cecil
Zoning RM
Rooms
Basement Connecting Stairway, Partially Finished
Interior
Hot Water Bottled Gas
Heating Forced Air
Cooling Central A/C
Fireplaces Number 1
Fireplaces Type Fireplace - Glass Doors, Gas/Propane, Corner
Equipment Dishwasher, Oven/Range - Electric, Refrigerator
Fireplace Y
Window Features Bay/Bow,Double Pane
Appliance Dishwasher, Oven/Range - Electric, Refrigerator
Heat Source Propane - Leased
Laundry Lower Floor
Exterior
Exterior Feature Deck(s)
Garage Basement Garage, Garage - Front Entry
Garage Spaces 1.0
Amenities Available Common Grounds
Waterfront N
Water Access N
View Garden/Lawn
Roof Type Shingle
Accessibility None
Porch Deck(s)
Parking Type Attached Garage
Attached Garage 1
Total Parking Spaces 1
Garage Y
Building
Story 3
Sewer Public Sewer
Water Public
Architectural Style Traditional
Level or Stories 3
Additional Building Above Grade, Below Grade
Structure Type Dry Wall
New Construction N
Schools
Middle Schools North East
High Schools North East
School District Cecil County Public Schools
Others
Pets Allowed Y
HOA Fee Include Common Area Maintenance,Lawn Maintenance,Trash
Senior Community No
Tax ID 0805123410
Ownership Condominium
Special Listing Condition Standard
Pets Description Cats OK, Dogs OK
Read Less Info
Want to know what your home might be worth? Contact us for a FREE valuation!

Our team is ready to help you sell your home for the highest possible price ASAP

Bought with Kristin N Lewis • Integrity Real Estate

1619 Walnut St 4th FL, Philadelphia, PA, 19103, United States






