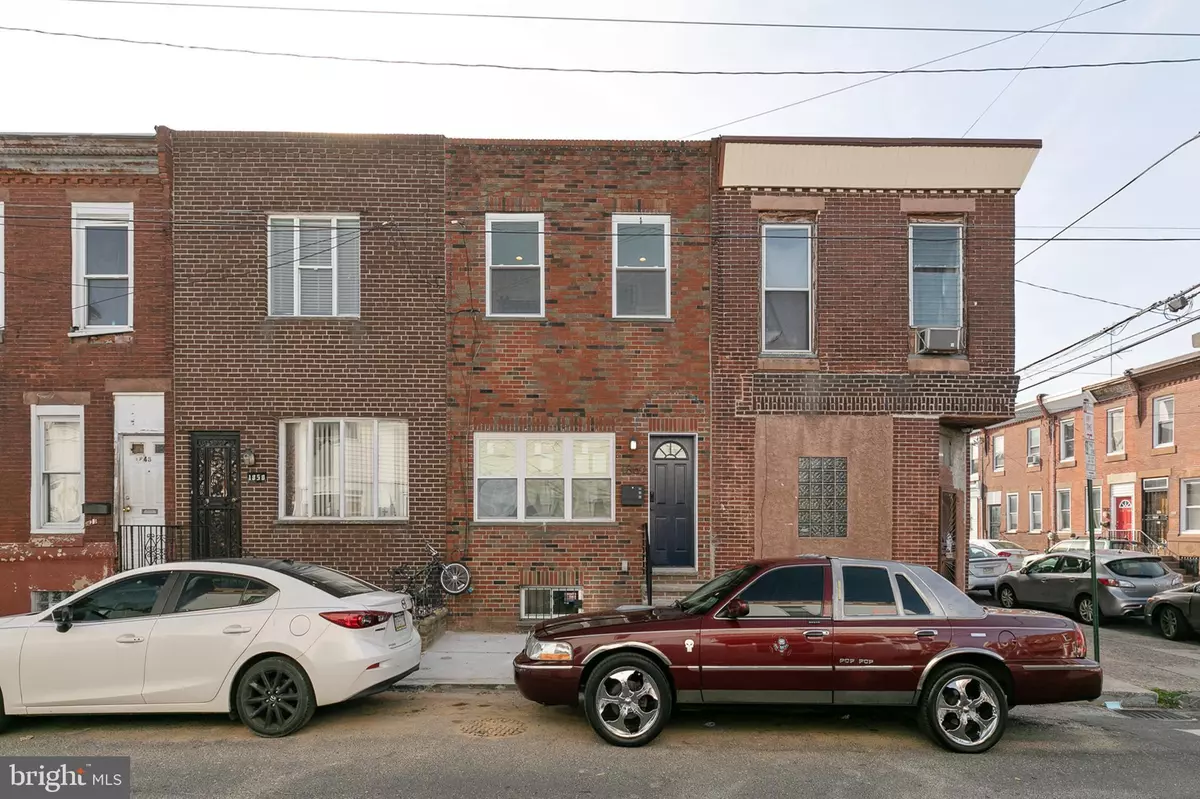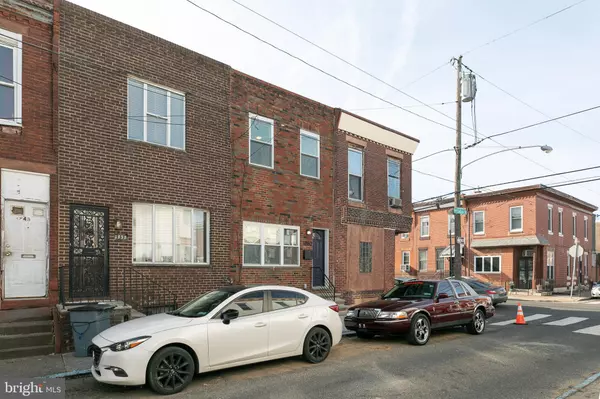$335,000
$335,000
For more information regarding the value of a property, please contact us for a free consultation.
2 Beds
3 Baths
1,114 SqFt
SOLD DATE : 01/27/2022
Key Details
Sold Price $335,000
Property Type Townhouse
Sub Type Interior Row/Townhouse
Listing Status Sold
Purchase Type For Sale
Square Footage 1,114 sqft
Price per Sqft $300
Subdivision Point Breeze
MLS Listing ID PAPH2057322
Sold Date 01/27/22
Style Straight Thru
Bedrooms 2
Full Baths 2
Half Baths 1
HOA Y/N N
Abv Grd Liv Area 1,114
Originating Board BRIGHT
Year Built 1920
Annual Tax Amount $1,958
Tax Year 2021
Lot Size 742 Sqft
Acres 0.02
Lot Dimensions 14.00 x 53.00
Property Sub-Type Interior Row/Townhouse
Property Description
Welcome to 1852 McClellan Street, an ultra modern townhome with a multitude of luxurious features located in the Point Breeze neighborhood. As you walk into the property, your'e introduced to a bright, open living space, featuring high ceilings, large windows offering tons of natural light, and a gorgeous brick accent wall, bringing in a touch of historic Philly charm to this modern oasis. The living space spills into a quaint dinning area, accompanied by a stunningly chic light fixture. Alongside the dinning area is the designer kitchen, complete with top of the line stainless steel appliances, luxurious brushed gold fixtures, a subtle tile backsplash, and cabinet lighting. Towards the back of the home is a sleek powder room, located directly across from stacked washer and dryer units. Through the back door is a private backyard patio space, perfect for grilling and entertaining friends and family. The kitchen also offers access to a large, fully finished basement, meeting all of your storage needs. The second floor houses a graciously sized guest bedroom with plenty of closet space. Down the hall is a serene and luxurious full size bathroom with designer fixtures and gorgeous shower tiles. Down the hall, the spacious master bedroom offers a light dimming feature, and a reach in closet. Behind the stately, sliding barn door is an incredibly modern ensuite bathroom equipped with bluetooth speakers, designer matte black fixtures, and an opulent standing shower. Other property features include fingerprint recognition door locks, USB outlets throughout, as well as a 10 year renovation tax abatement! Come see for yourself all the charm and luxury that this home has to offer. All square footage numbers are approximate and should be verified by the buyer. It is the responsibility of the buyer to verify real estate taxes.
Location
State PA
County Philadelphia
Area 19145 (19145)
Zoning CMX2
Rooms
Basement Fully Finished
Main Level Bedrooms 2
Interior
Hot Water Natural Gas
Heating Forced Air
Cooling Central A/C
Heat Source Natural Gas
Exterior
Water Access N
Accessibility None
Garage N
Building
Story 2
Foundation Other
Sewer Public Sewer
Water Public
Architectural Style Straight Thru
Level or Stories 2
Additional Building Above Grade, Below Grade
New Construction N
Schools
School District The School District Of Philadelphia
Others
Senior Community No
Tax ID 481026300
Ownership Fee Simple
SqFt Source Assessor
Special Listing Condition Standard
Read Less Info
Want to know what your home might be worth? Contact us for a FREE valuation!

Our team is ready to help you sell your home for the highest possible price ASAP

Bought with Noah Berson • Keller Williams Philadelphia
1619 Walnut St 4th FL, Philadelphia, PA, 19103, United States





