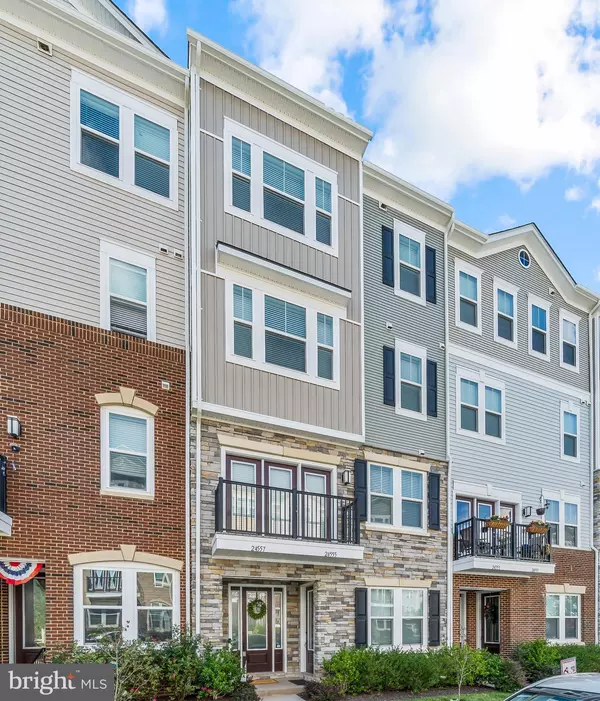$508,000
$499,000
1.8%For more information regarding the value of a property, please contact us for a free consultation.
3 Beds
3 Baths
2,216 SqFt
SOLD DATE : 08/02/2021
Key Details
Sold Price $508,000
Property Type Condo
Sub Type Condo/Co-op
Listing Status Sold
Purchase Type For Sale
Square Footage 2,216 sqft
Price per Sqft $229
Subdivision Stone Mill
MLS Listing ID VALO2001082
Sold Date 08/02/21
Style Other
Bedrooms 3
Full Baths 2
Half Baths 1
Condo Fees $96/mo
HOA Fees $200/mo
HOA Y/N Y
Abv Grd Liv Area 2,216
Originating Board BRIGHT
Year Built 2018
Annual Tax Amount $4,173
Tax Year 2021
Property Description
3 year young 4 level townhome style condo with over 2200 finished square feet. Open foyer with hardwoods greets you as you walk in the front door. The garage entrance has a beautifully tiled drop area perfect for you to hang backpacks/coats/shoes etc. The second level has a beautiful gourmet kitchen including upgraded cabinets, undermount lighting, stainless appliances and granite counters. The huge center island overlooks the family room and dining area. Enjoy your spacious trex deck with unobstructed views. The third level is your owner's suite with walk in closets a spa like bath including soaking tub, separate shower and dual granite top vanities. The fourth level (the penthouse) has two secondary bedrooms that can easily accommodate king size beds and share a hall bathroom. Offers, if any, are due Monday 6/28 at noon.
Location
State VA
County Loudoun
Zoning 05
Interior
Interior Features Breakfast Area, Carpet, Ceiling Fan(s), Family Room Off Kitchen, Floor Plan - Open, Kitchen - Gourmet, Kitchen - Island, Walk-in Closet(s), Upgraded Countertops, Wood Floors
Hot Water Natural Gas
Heating Forced Air
Cooling Central A/C, Ceiling Fan(s)
Equipment Built-In Microwave, Dishwasher, Disposal, Dryer, Exhaust Fan, Icemaker, Refrigerator, Stove, Stainless Steel Appliances, Washer, Water Heater
Fireplace N
Appliance Built-In Microwave, Dishwasher, Disposal, Dryer, Exhaust Fan, Icemaker, Refrigerator, Stove, Stainless Steel Appliances, Washer, Water Heater
Heat Source Natural Gas Available
Exterior
Garage Garage - Rear Entry, Garage Door Opener
Garage Spaces 1.0
Amenities Available Jog/Walk Path, Pool - Outdoor, Tot Lots/Playground
Waterfront N
Water Access N
Accessibility None
Parking Type Attached Garage
Attached Garage 1
Total Parking Spaces 1
Garage Y
Building
Story 4
Sewer Public Sewer
Water Public
Architectural Style Other
Level or Stories 4
Additional Building Above Grade, Below Grade
New Construction N
Schools
School District Loudoun County Public Schools
Others
Pets Allowed N
HOA Fee Include Common Area Maintenance,Lawn Care Front,Snow Removal,Trash
Senior Community No
Tax ID 204371798006
Ownership Condominium
Special Listing Condition Standard
Read Less Info
Want to know what your home might be worth? Contact us for a FREE valuation!

Our team is ready to help you sell your home for the highest possible price ASAP

Bought with Scotti S Sellers • Compass

1619 Walnut St 4th FL, Philadelphia, PA, 19103, United States






