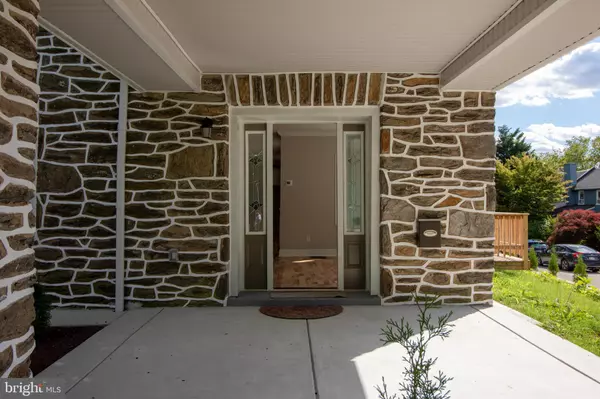$529,900
$529,900
For more information regarding the value of a property, please contact us for a free consultation.
4 Beds
3 Baths
2,500 SqFt
SOLD DATE : 04/04/2022
Key Details
Sold Price $529,900
Property Type Single Family Home
Sub Type Twin/Semi-Detached
Listing Status Sold
Purchase Type For Sale
Square Footage 2,500 sqft
Price per Sqft $211
Subdivision Mt Airy (West)
MLS Listing ID PAPH2004338
Sold Date 04/04/22
Style Victorian
Bedrooms 4
Full Baths 2
Half Baths 1
HOA Y/N N
Abv Grd Liv Area 2,500
Originating Board BRIGHT
Year Built 1927
Annual Tax Amount $3,908
Tax Year 2021
Lot Size 3,961 Sqft
Acres 0.09
Lot Dimensions 40.06 x 100.00
Property Description
Properties like this don’t hit the market often! Better than new construction! This property is so unique! It's the best of both worlds with modern updates and preserved original exterior character. Corner stone twin in the Allen Lane section of West Mount Airy. This magnificent home is an architectural masterpiece that has been meticulously renovated. The attention to detail would be appreciated by any prospective homeowner. The way the old and new are seamlessly woven together creates a sense of grandeur that cannot be matched. The most perfect location, close to Wissahickon Valley Park, Weaver’s Way Co-op, Acme, Allen Lane Regional Rail, and all the shops and cafes on Germantown Avenue. Perfect blend of stately craftsmanship, modern design, and original character. You’ll love strolling through the tree-lined street when you come home after a long day. From the moment you step through this home's front porch, it will feel like a warm embrace welcoming you in. The classic exterior with stone work is sure to become your favorite place for relaxation and unwinding after long days. This home boasts 4 bedrooms, 2 full bathrooms, guest powder room, and massive basement. Enjoy the ultra-wide, open-concept first floor with bright interiors, designer colors, elegant wainscoting, crown molding and recessed lighting throughout. The entire first floor is filled with natural sunlight through the bountiful brand-new windows. Don’t overlook the sunny bay windows , custom fabricated railing, and so much more. Notice the detailed renovation, trimwork, modern fixtures, and elegant parquet flooring throughout the entire first floor. However, the focal-point is the stunning, gourmet kitchen tastefully updated and featuring a breakfast island, brand new self-closing chic cabinetry, sophisticated granite counters, stylish backsplash, and stainless-steel appliances; gas range, microwave, and dishwasher. This chef’s kitchen is the perfect place to entertain, spend time with family, or to simply unwind. Don’t overlook the convenient, first-floor guest powder room and laundry hook-up behind the kitchen. Looking for outdoor space? Enjoy the easy access to the oversized brand-new deck for ultimate entertainment and relaxation. The second floor boasts 4 spacious, sunny, and cozy bedrooms with 2 full baths. Plenty of windows to capture the sunlight. Don’t overlook the closets and generous layouts. The master suite features extra tall ceilings, large closets, and an elegant en-suite private bath suite with designer brand-new vanity, tiles, and fixtures. The entire upstairs boasts brand new parquet floors throughout. Custom imported doors are an exquisite and unique accent to every room that will instantly impress. The home is complemented with brand new pluming, electric, and efficient central air system. Brand new water heater! The basement provides massive storage and offers unlimited potential for conversion into play area, gym, guest area, or entertainment center. This home is better than new construction given its original character and sophisticated charm! Truly built to impress and guaranteed to wow your guests. Enjoy all-points Historic Germantown, Chestnut Hill, and Mounty Airy. Just minutes to Center City! Alive with the charm of yesteryear, this lovely historic home exudes a sense of time-tested character. Ready for immediate possession and move-in. Disclosure: For security purposes, all of our properties are under live video and audio surveillance before settlement.
Location
State PA
County Philadelphia
Area 19119 (19119)
Zoning RSA3
Rooms
Basement Full
Main Level Bedrooms 4
Interior
Hot Water Electric
Heating Heat Pump - Gas BackUp
Cooling Central A/C
Heat Source None
Exterior
Exterior Feature Porch(es), Deck(s)
Waterfront N
Water Access N
Accessibility None
Porch Porch(es), Deck(s)
Garage N
Building
Story 2
Sewer Public Sewer
Water Public
Architectural Style Victorian
Level or Stories 2
Additional Building Above Grade, Below Grade
New Construction N
Schools
Elementary Schools Henry H. Houston School
Middle Schools Henry H. Houston School
High Schools Germantown
School District The School District Of Philadelphia
Others
Senior Community No
Tax ID 223205900
Ownership Fee Simple
SqFt Source Assessor
Special Listing Condition Standard
Read Less Info
Want to know what your home might be worth? Contact us for a FREE valuation!

Our team is ready to help you sell your home for the highest possible price ASAP

Bought with Goldie Ludovici • Keller Williams Philadelphia

1619 Walnut St 4th FL, Philadelphia, PA, 19103, United States






