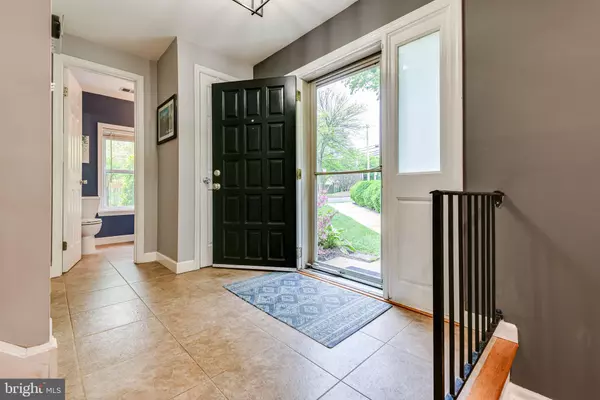$535,000
$475,000
12.6%For more information regarding the value of a property, please contact us for a free consultation.
3 Beds
3 Baths
1,520 SqFt
SOLD DATE : 06/02/2021
Key Details
Sold Price $535,000
Property Type Townhouse
Sub Type End of Row/Townhouse
Listing Status Sold
Purchase Type For Sale
Square Footage 1,520 sqft
Price per Sqft $351
Subdivision Georgetown Woods
MLS Listing ID VAFX1195882
Sold Date 06/02/21
Style Traditional
Bedrooms 3
Full Baths 3
HOA Fees $66/qua
HOA Y/N Y
Abv Grd Liv Area 1,520
Originating Board BRIGHT
Year Built 1968
Annual Tax Amount $4,424
Tax Year 2021
Lot Size 9,123 Sqft
Acres 0.21
Property Description
OPEN HOUSE SUNDAY CANCELED. WE ARE UNDER CONTRACT. Welcome to 6321 Gildar St--- An end-unit townhouse with one of the largest floor plans in Georgetown Woods. Beautifully maintained, this 3 bedroom, 3 full bathroom home is updated and move in ready! The oversized covered deck is the perfect place to cozy up with a book or entertain your friends and family. The tree-lined, fully fenced backyard provides privacy in the great outdoors, with 2 sheds for ample storage. A private side entrance takes you inside this lovely home which offers a generous open floor-plan with updates throughout to include a new water heater, appliances, lighting and more! Wood floors? Got 'em! Gas Fireplace? Check! Working from Home? There is a bonus room on the main level that could either be a home office or a great hang out space. Upstairs, the primary suite has a walk in closet and en suite bath. Bonus: this home comes with 2 assigned parking spaces, and it's conveniently located at the entrance of the neighborhood for an easy in and out. Like to shop? You're minutes to both Kingstowne and Springfield Town Centers! Plenty of shopping, dining, and entertainment choices! Easy access to the Franconia-Springfield metro (blue line), 495/395/95, Fairfax Co Pkwy, Fort Belvoir, Pentagon, Old Town Alexandria & downtown DC. If you're looking for a terrific community with a low HOA fee in an amazing location, look no further. DON'T MISS IT!
Location
State VA
County Fairfax
Zoning 180
Interior
Hot Water Natural Gas
Heating Forced Air
Cooling Central A/C
Fireplaces Number 1
Fireplaces Type Gas/Propane
Fireplace Y
Heat Source Natural Gas
Exterior
Exterior Feature Patio(s), Deck(s)
Parking On Site 2
Amenities Available Common Grounds, Tot Lots/Playground, Basketball Courts
Waterfront N
Water Access N
Accessibility None
Porch Patio(s), Deck(s)
Parking Type On Street
Garage N
Building
Story 2
Sewer Public Septic, Public Sewer
Water Public
Architectural Style Traditional
Level or Stories 2
Additional Building Above Grade, Below Grade
New Construction N
Schools
Elementary Schools Franconia
Middle Schools Twain
High Schools Edison
School District Fairfax County Public Schools
Others
HOA Fee Include Common Area Maintenance,Management,Snow Removal,Trash
Senior Community No
Tax ID 0813 19 0011
Ownership Fee Simple
SqFt Source Assessor
Acceptable Financing Cash, Conventional, VA
Listing Terms Cash, Conventional, VA
Financing Cash,Conventional,VA
Special Listing Condition Standard
Read Less Info
Want to know what your home might be worth? Contact us for a FREE valuation!

Our team is ready to help you sell your home for the highest possible price ASAP

Bought with Keri K Shull • Optime Realty

1619 Walnut St 4th FL, Philadelphia, PA, 19103, United States






