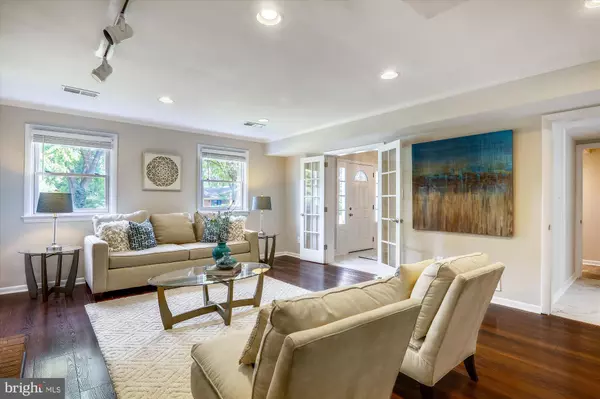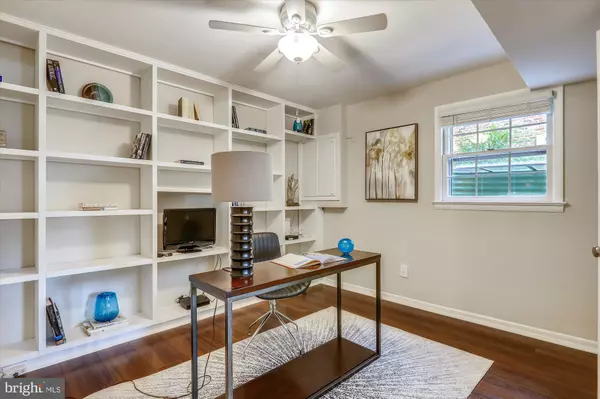$960,000
$800,000
20.0%For more information regarding the value of a property, please contact us for a free consultation.
4 Beds
3 Baths
2,700 SqFt
SOLD DATE : 07/09/2021
Key Details
Sold Price $960,000
Property Type Single Family Home
Sub Type Detached
Listing Status Sold
Purchase Type For Sale
Square Footage 2,700 sqft
Price per Sqft $355
Subdivision Alta Vista
MLS Listing ID MDMC760822
Sold Date 07/09/21
Style Raised Ranch/Rambler
Bedrooms 4
Full Baths 3
HOA Y/N N
Abv Grd Liv Area 2,700
Originating Board BRIGHT
Year Built 1964
Annual Tax Amount $8,051
Tax Year 2020
Lot Size 9,336 Sqft
Acres 0.21
Property Description
Beautiful Renovation in Bethesda! Enjoy this totally renovated four-bedroom, three-bathroom home in Bethesda! Enter into the lower level onto a beautiful white marble-tiled foyer. Relax in the breathtaking family room highlighted by a brick fireplace enclosed by built-in shelving. French doors open to a bedroom also including a full wall of built-in shelving. This level includes a full bathroom for guests, an office, and large laundry room with ample storage as well as interior access to the one-car garage. Step up to the main level of the home and enter the large living room with plentiful natural sunlight. Continue into the adjacent formal dining room with custom crown molding accents. The long-time homeowners paid close attention to detail when they renovated the home including refinishing the hardwood floors and fresh paint throughout. French doors connect the dining room to the fully upgraded and bright kitchen with new countertops, backsplash, island, stainless steel appliances, and new wood flooring that will make this a go-to location in the house. A beautiful screened porch can be accessed from the kitchen. Retreat to the large primary bedroom suite with double closets and your own private full bathroom. Two additional bedrooms with large closets and a shared full bathroom are located on this level. Relax in the lovely private backyard with lush landscaping. Close to Metro, YMCA with indoor and outdoor pools and tennis courts and dog park. New garage door.
Location
State MD
County Montgomery
Zoning R60
Direction East
Rooms
Main Level Bedrooms 1
Interior
Interior Features Wood Floors, Attic, Wine Storage, Window Treatments, Ceiling Fan(s), Built-Ins, Carpet, Dining Area, Floor Plan - Traditional, Kitchen - Island, Kitchen - Eat-In, Formal/Separate Dining Room, Primary Bath(s), Tub Shower, Upgraded Countertops, Stall Shower, Recessed Lighting, Kitchenette, Combination Dining/Living, Attic/House Fan
Hot Water Natural Gas
Heating Forced Air
Cooling Central A/C
Flooring Hardwood, Carpet
Fireplaces Number 1
Fireplaces Type Brick, Screen, Gas/Propane, Mantel(s)
Equipment Water Heater, Stainless Steel Appliances, Stove, Oven - Single, Microwave, Refrigerator, Dishwasher, Disposal, Icemaker, Oven/Range - Electric, Range Hood, Washer, Dryer, Extra Refrigerator/Freezer, Built-In Microwave
Furnishings No
Fireplace Y
Window Features Insulated,Wood Frame
Appliance Water Heater, Stainless Steel Appliances, Stove, Oven - Single, Microwave, Refrigerator, Dishwasher, Disposal, Icemaker, Oven/Range - Electric, Range Hood, Washer, Dryer, Extra Refrigerator/Freezer, Built-In Microwave
Heat Source Natural Gas
Laundry Lower Floor, Has Laundry, Dryer In Unit, Washer In Unit
Exterior
Exterior Feature Patio(s), Porch(es), Screened
Garage Garage - Front Entry, Built In, Inside Access, Garage Door Opener
Garage Spaces 3.0
Fence Chain Link, Wood
Waterfront N
Water Access N
View Street
Roof Type Architectural Shingle,Composite
Accessibility None
Porch Patio(s), Porch(es), Screened
Parking Type Attached Garage, Driveway
Attached Garage 1
Total Parking Spaces 3
Garage Y
Building
Lot Description Backs to Trees, Front Yard, Rear Yard
Story 2
Foundation Concrete Perimeter
Sewer Public Sewer
Water Public
Architectural Style Raised Ranch/Rambler
Level or Stories 2
Additional Building Above Grade, Below Grade
Structure Type Dry Wall,Vaulted Ceilings
New Construction N
Schools
Elementary Schools Wyngate
Middle Schools North Bethesda
High Schools Walter Johnson
School District Montgomery County Public Schools
Others
Pets Allowed Y
Senior Community No
Tax ID 160700556022
Ownership Fee Simple
SqFt Source Assessor
Security Features Motion Detectors,Smoke Detector
Horse Property N
Special Listing Condition Standard
Pets Description Cats OK, Dogs OK
Read Less Info
Want to know what your home might be worth? Contact us for a FREE valuation!

Our team is ready to help you sell your home for the highest possible price ASAP

Bought with Caroline Aslan • Long & Foster Real Estate, Inc.

1619 Walnut St 4th FL, Philadelphia, PA, 19103, United States






