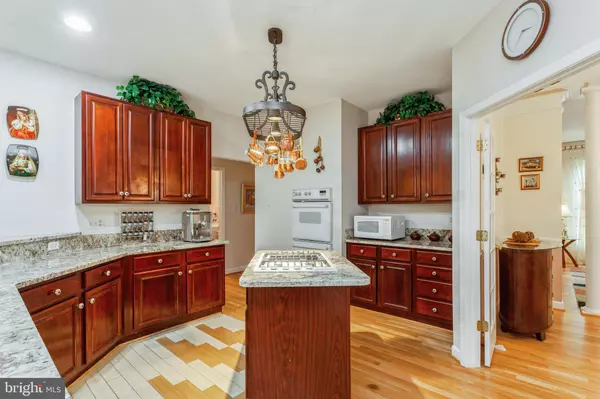$727,000
$727,000
For more information regarding the value of a property, please contact us for a free consultation.
4 Beds
3 Baths
5,632 SqFt
SOLD DATE : 07/07/2021
Key Details
Sold Price $727,000
Property Type Single Family Home
Sub Type Detached
Listing Status Sold
Purchase Type For Sale
Square Footage 5,632 sqft
Price per Sqft $129
Subdivision Trails At Woodlot
MLS Listing ID MDHW294302
Sold Date 07/07/21
Style Colonial
Bedrooms 4
Full Baths 2
Half Baths 1
HOA Fees $27/ann
HOA Y/N Y
Abv Grd Liv Area 3,856
Originating Board BRIGHT
Year Built 1995
Annual Tax Amount $9,240
Tax Year 2021
Lot Size 0.258 Acres
Acres 0.26
Property Description
What a beauty! Stone front Williamsburg Builders model home containing 3 finished levels. The main level has hardwood floors throughout, a quiet library with custom built-in oak book-shelves and double French doors set to the side with 2 story family room, luminous windows bring a lot of natural light to the house, 2 story stone gas fireplace will make you cozy and warm during cold winter evenings. Sunlit breakfast area with French doors to a custom expansive freshly painted deck with inviting gazebo backing to wooded area. Bay windows in the dining room + formal living room. A large updated kitchen (2020) with granite countertops, island with stove top in the middle, double sink. 2 stair cases. Upstairs you will find a huge primary bedroom with vaulted ceiling and walk-in closet. Luxury bathroom is complete with large soaking tub, separate shower with new shower head (1 month), and 2 sink areas. Three more bedrooms complete the upper level with hardwood floors everywhere. The shared bathroom upstairs has dual sinks. Lower level has a completely finished basement with carpet + laminate flooring . Spacious family room, recreation room and additional room used as an exercise/bonus or extra bedroom, double doors to the back yard. Tons of storage! This home flexes to fit your needs and lifestyle. It is located in The Trails at Woodlots neighborhood with access to some of Howard County amazing hiking trails, 3 miles away from Centennial Park with a beautiful lake, walking distance to the nearby Columbia Athletic Club, Harpers Choice Village Center with Safeway grocery store and variable dining options, Hobbits Glen Golf course is nearby, 2,5 miles to Columbia Mall, Columbia Town Center and Merriweather Post Pavillion. Architectural Shingle Roof (April, 2021), HVAC (2015), Water Heater (2017), freshly painted bathrooms walls and ceilings. Does not have Columbia Association and Recreation fee. Do not miss this gorgeous home!
Location
State MD
County Howard
Zoning R12
Rooms
Other Rooms Living Room, Dining Room, Bedroom 2, Bedroom 3, Bedroom 4, Kitchen, Family Room, Den, Breakfast Room, Bedroom 1, Exercise Room, Laundry, Recreation Room, Bathroom 1, Bathroom 2, Bathroom 3, Bonus Room
Basement Fully Finished, Walkout Level
Interior
Interior Features Additional Stairway, Breakfast Area, Built-Ins, Dining Area, Kitchen - Island, Primary Bath(s), Soaking Tub, Stall Shower, Tub Shower, Walk-in Closet(s), Window Treatments
Hot Water Natural Gas
Heating Heat Pump(s), Forced Air, Central, Zoned
Cooling Central A/C
Flooring Hardwood, Partially Carpeted, Laminated
Fireplaces Number 1
Equipment Cooktop - Down Draft, Dishwasher, Disposal, Dryer - Electric, Icemaker, Oven - Wall, Refrigerator, Washer
Furnishings No
Fireplace Y
Window Features Bay/Bow,Double Hung,Energy Efficient
Appliance Cooktop - Down Draft, Dishwasher, Disposal, Dryer - Electric, Icemaker, Oven - Wall, Refrigerator, Washer
Heat Source Electric, Natural Gas
Laundry Main Floor, Has Laundry
Exterior
Garage Additional Storage Area, Garage - Front Entry, Inside Access
Garage Spaces 2.0
Waterfront N
Water Access N
View Garden/Lawn, Trees/Woods
Roof Type Architectural Shingle
Accessibility Level Entry - Main
Parking Type Attached Garage, Driveway, Off Street
Attached Garage 2
Total Parking Spaces 2
Garage Y
Building
Lot Description Backs to Trees, Front Yard, Private, Rear Yard
Story 3
Sewer Public Sewer
Water Public
Architectural Style Colonial
Level or Stories 3
Additional Building Above Grade, Below Grade
Structure Type 2 Story Ceilings,9'+ Ceilings,Vaulted Ceilings
New Construction N
Schools
School District Howard County Public School System
Others
Senior Community No
Tax ID 1405416485
Ownership Fee Simple
SqFt Source Assessor
Acceptable Financing Cash, Conventional, FHA, VA
Horse Property N
Listing Terms Cash, Conventional, FHA, VA
Financing Cash,Conventional,FHA,VA
Special Listing Condition Standard
Read Less Info
Want to know what your home might be worth? Contact us for a FREE valuation!

Our team is ready to help you sell your home for the highest possible price ASAP

Bought with Sara Timmins • Corner House Realty

1619 Walnut St 4th FL, Philadelphia, PA, 19103, United States






