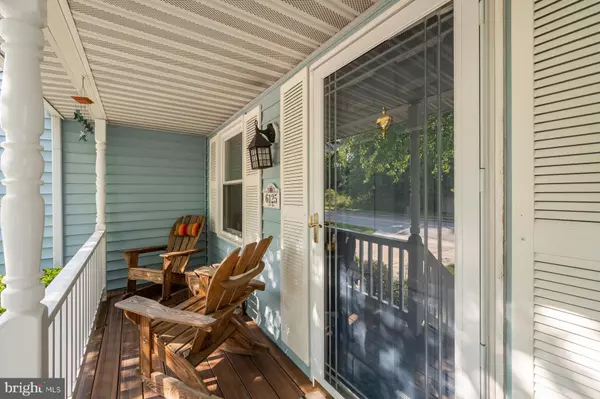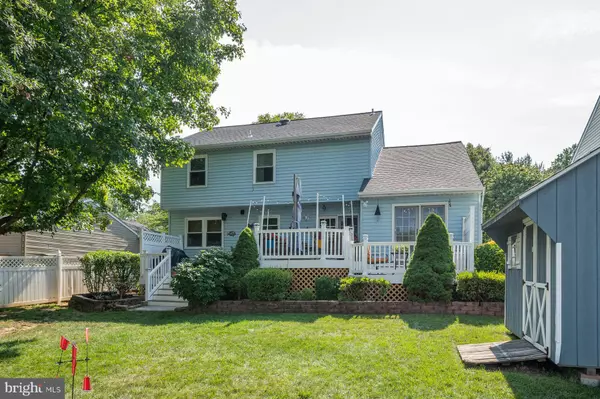$490,000
$479,900
2.1%For more information regarding the value of a property, please contact us for a free consultation.
3 Beds
3 Baths
2,297 SqFt
SOLD DATE : 08/27/2021
Key Details
Sold Price $490,000
Property Type Single Family Home
Sub Type Detached
Listing Status Sold
Purchase Type For Sale
Square Footage 2,297 sqft
Price per Sqft $213
Subdivision Glen Cove Estates
MLS Listing ID MDHW2001498
Sold Date 08/27/21
Style Colonial,Craftsman
Bedrooms 3
Full Baths 2
Half Baths 1
HOA Fees $2/ann
HOA Y/N Y
Abv Grd Liv Area 2,000
Originating Board BRIGHT
Year Built 1987
Annual Tax Amount $5,729
Tax Year 2020
Lot Size 8,400 Sqft
Acres 0.19
Property Description
Charming and affordable with over 2,400 sq ft of living space, this property has been lovingly improved and maintained by the original owners. Located on a quiet stretch of the lane, just past one of Howard County's newest elementary schools and facing open space-- you can admire the world from your front porch. Foyer/hall entry to the LR/DR combination with hardwood flooring. Kitchen improved with Silestone counters and fabulous gourmet appliances; space for future working island and/or breakfast table. Family room opens to kitchen to embrace entertaining, which opens to a lavish mulit-level full rear Trex deck. So much to see in this beautiful completely level fully private rear yard. No expense spared in the fencing, decking, patio, two large sheds and above ground pool. Upper level has master with walk-in closet, dressing area, separate vanity area and renovated bath with large shower. Second and third bedrooms have rear view, generous closets and share a renovated hall bath. LL with finished rec room, laundry room, large work room with bench and storage, utility plus an additional pantry and closet for your off-season favorites. Conveniently located with easy access to Rt. 1, 100 and 95 yet surrounded by mature trees in a peaceful world of its own. New 50-year roofing, hardscape and an outdoor experience beyond your expectation. Some interior furniture for sale, but ALL exterior front porch, deck, patio and pool furniture will stay with the house, so you won't miss a minute of next summer's fun!
Location
State MD
County Howard
Zoning R12
Rooms
Other Rooms Living Room, Dining Room, Primary Bedroom, Bedroom 2, Bedroom 3, Kitchen, Family Room, Foyer, Laundry, Recreation Room, Storage Room, Workshop, Bathroom 1, Primary Bathroom, Half Bath
Basement Partially Finished, Workshop, Improved, Heated, Interior Access, Shelving, Space For Rooms
Interior
Interior Features Attic, Breakfast Area, Ceiling Fan(s), Combination Dining/Living, Combination Kitchen/Living, Crown Moldings, Dining Area, Family Room Off Kitchen, Floor Plan - Open, Formal/Separate Dining Room, Kitchen - Eat-In, Pantry, Primary Bath(s), Upgraded Countertops, Wainscotting, Walk-in Closet(s), Window Treatments, Wood Floors
Hot Water Electric
Heating Heat Pump(s)
Cooling Central A/C, Ceiling Fan(s)
Flooring Carpet, Hardwood, Ceramic Tile
Equipment Dishwasher, Disposal, Dryer, Dryer - Front Loading, Exhaust Fan, Freezer, Humidifier, Icemaker, Microwave, Oven - Self Cleaning, Refrigerator, Stainless Steel Appliances, Washer - Front Loading, Water Heater
Fireplace N
Window Features Atrium,Insulated,Replacement,Vinyl Clad
Appliance Dishwasher, Disposal, Dryer, Dryer - Front Loading, Exhaust Fan, Freezer, Humidifier, Icemaker, Microwave, Oven - Self Cleaning, Refrigerator, Stainless Steel Appliances, Washer - Front Loading, Water Heater
Heat Source Electric
Laundry Washer In Unit, Dryer In Unit, Lower Floor
Exterior
Exterior Feature Deck(s), Porch(es), Patio(s)
Garage Additional Storage Area, Garage - Front Entry, Garage Door Opener
Garage Spaces 3.0
Fence Fully, Privacy, Rear, Vinyl
Pool Above Ground, Fenced, Heated, Lap/Exercise
Utilities Available Natural Gas Available, Under Ground
Waterfront N
Water Access N
View Garden/Lawn
Roof Type Architectural Shingle
Accessibility None
Porch Deck(s), Porch(es), Patio(s)
Attached Garage 1
Total Parking Spaces 3
Garage Y
Building
Lot Description Additional Lot(s), Landscaping, Level, Partly Wooded, Private, Rear Yard
Story 3
Sewer Public Sewer
Water Public
Architectural Style Colonial, Craftsman
Level or Stories 3
Additional Building Above Grade, Below Grade
Structure Type Cathedral Ceilings
New Construction N
Schools
Elementary Schools Ducketts Lane
Middle Schools Thomas Viaduct
High Schools Long Reach
School District Howard County Public School System
Others
HOA Fee Include Insurance
Senior Community No
Tax ID 1401209221
Ownership Fee Simple
SqFt Source Assessor
Acceptable Financing Cash, Conventional, FHA, VA
Listing Terms Cash, Conventional, FHA, VA
Financing Cash,Conventional,FHA,VA
Special Listing Condition Standard
Read Less Info
Want to know what your home might be worth? Contact us for a FREE valuation!

Our team is ready to help you sell your home for the highest possible price ASAP

Bought with Kouao Avit • Quick Sell Realty LLC

1619 Walnut St 4th FL, Philadelphia, PA, 19103, United States






