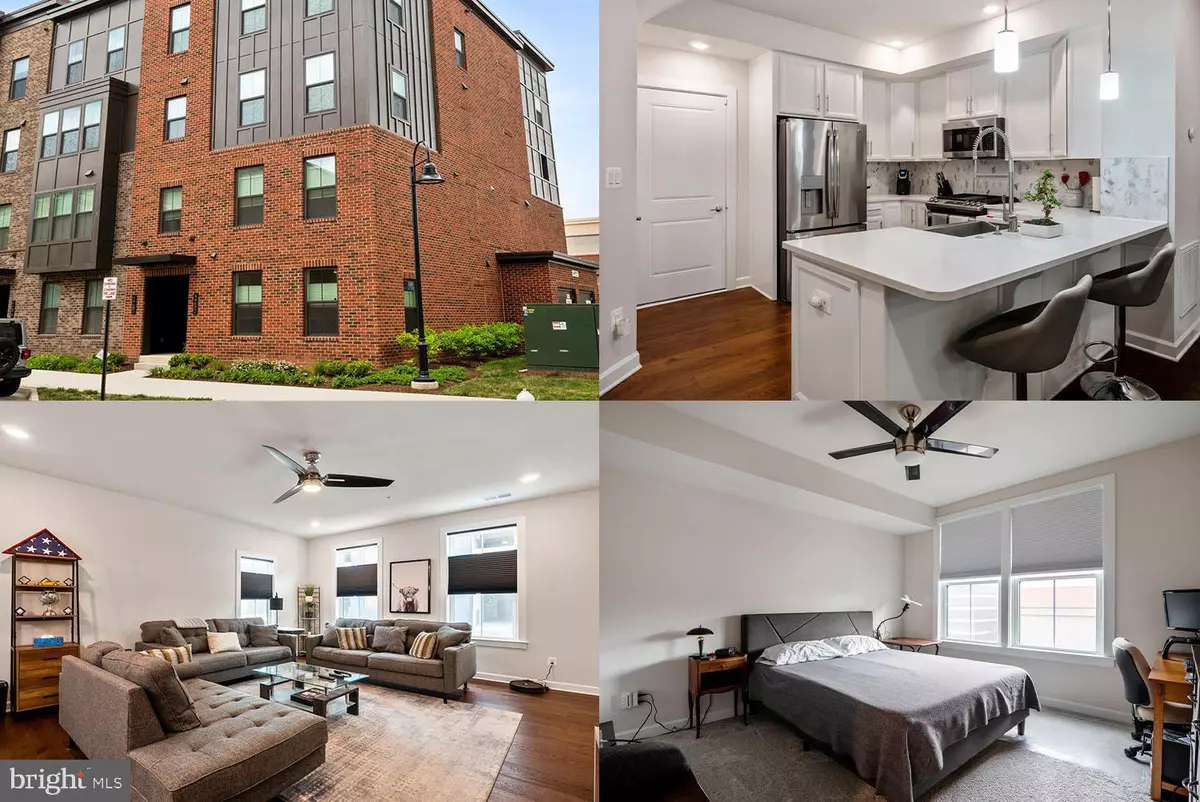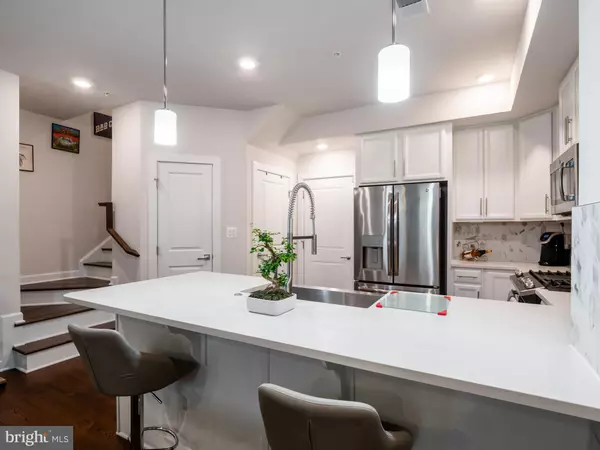$565,000
$585,000
3.4%For more information regarding the value of a property, please contact us for a free consultation.
3 Beds
3 Baths
1,610 SqFt
SOLD DATE : 07/16/2021
Key Details
Sold Price $565,000
Property Type Condo
Sub Type Condo/Co-op
Listing Status Sold
Purchase Type For Sale
Square Footage 1,610 sqft
Price per Sqft $350
Subdivision One Loudoun
MLS Listing ID VALO438734
Sold Date 07/16/21
Style Contemporary
Bedrooms 3
Full Baths 2
Half Baths 1
Condo Fees $436/mo
HOA Y/N N
Abv Grd Liv Area 1,610
Originating Board BRIGHT
Year Built 2019
Annual Tax Amount $4,703
Tax Year 2021
Property Description
Stunning and modern two-level condo in the heart of One Loudoun. This light-filled end unit is move-in ready with wide plank flooring on the main level and an open concept living, dining, and kitchen floor plan. The kitchen is well-appointed with a large stainless steel sink, appliances, granite counters, and tile backsplash, and space for seating at the breakfast bar. Upstairs you will find 2 spacious guest bedrooms and a hall bath with two sinks, conveniently located upper-level laundry, and ample storage and closet space. The master suite features two walk-in closets. The master suite features two walk-in closets and an upgraded spa bath with modern tile, sleek finishes, two sinks, and a quartz countertop. This unit is steps away from One Loudoun's amenities including professional offices, movie theater, shops, and restaurants.
Location
State VA
County Loudoun
Zoning 04
Rooms
Other Rooms Living Room, Dining Room, Primary Bedroom, Bedroom 2, Bedroom 3, Kitchen, Laundry, Primary Bathroom, Full Bath, Half Bath
Interior
Interior Features Carpet, Wet/Dry Bar, Walk-in Closet(s), Built-Ins, Ceiling Fan(s), Window Treatments, Recessed Lighting
Hot Water Electric
Heating Forced Air
Cooling Ceiling Fan(s), Central A/C
Flooring Vinyl, Carpet, Ceramic Tile
Equipment Built-In Microwave, Dryer, Washer, Dishwasher, Disposal, Refrigerator, Icemaker, Stove
Appliance Built-In Microwave, Dryer, Washer, Dishwasher, Disposal, Refrigerator, Icemaker, Stove
Heat Source Natural Gas
Exterior
Exterior Feature Balcony
Garage Garage - Rear Entry, Garage Door Opener
Garage Spaces 1.0
Amenities Available Basketball Courts, Club House, Jog/Walk Path, Pool - Outdoor, Community Center, Common Grounds, Meeting Room, Swimming Pool, Tot Lots/Playground, Tennis Courts
Waterfront N
Water Access N
Accessibility None
Porch Balcony
Parking Type Attached Garage
Attached Garage 1
Total Parking Spaces 1
Garage Y
Building
Lot Description Backs - Open Common Area
Story 2
Sewer Public Sewer
Water Public
Architectural Style Contemporary
Level or Stories 2
Additional Building Above Grade, Below Grade
Structure Type 9'+ Ceilings
New Construction N
Schools
Elementary Schools Steuart W. Weller
Middle Schools Belmont Ridge
High Schools Riverside
School District Loudoun County Public Schools
Others
HOA Fee Include Common Area Maintenance,Ext Bldg Maint,Management,Snow Removal,Trash,Water
Senior Community No
Tax ID 058497668001
Ownership Condominium
Special Listing Condition Standard
Read Less Info
Want to know what your home might be worth? Contact us for a FREE valuation!

Our team is ready to help you sell your home for the highest possible price ASAP

Bought with Charles J Weihbrecht • RE/MAX Distinctive Real Estate, Inc.

1619 Walnut St 4th FL, Philadelphia, PA, 19103, United States






