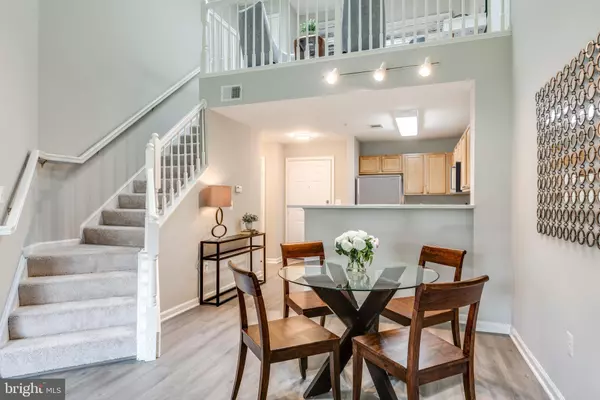$355,000
$362,500
2.1%For more information regarding the value of a property, please contact us for a free consultation.
1 Bed
1 Bath
891 SqFt
SOLD DATE : 09/17/2021
Key Details
Sold Price $355,000
Property Type Condo
Sub Type Condo/Co-op
Listing Status Sold
Purchase Type For Sale
Square Footage 891 sqft
Price per Sqft $398
Subdivision Savoy At Reston Town Center
MLS Listing ID VAFX2010208
Sold Date 09/17/21
Style Contemporary
Bedrooms 1
Full Baths 1
Condo Fees $405/mo
HOA Y/N N
Abv Grd Liv Area 891
Originating Board BRIGHT
Year Built 2004
Annual Tax Amount $4,109
Tax Year 2021
Property Description
Must See Property in the Reston Town Center!!
This tastefully renovated 1BR + den condo is quite spacious and offers lots of natural light. Featuring NEW quartz countertops in the kitchen & bath, NEW LVP flooring in living areas, NEW tile in bathroom, NEW carpet in the bedroom, NEW stainless steel appliances, NEW washer/ dryer, NEW water heater, NEW HVAC & a fresh coat of paint throughout. This property has it all. In addition to the covered deck for a comfortable outdoor experience, the condo has a spacious upper level that can be used for an office, tv room or even a guest room. The location is superb being in the Reston Town Center with dozens of shops, restaurants, CVS and more. Very close to the future metro rail station. This won't last long!
Location
State VA
County Fairfax
Zoning 370
Rooms
Main Level Bedrooms 1
Interior
Hot Water Natural Gas
Heating Central
Cooling Central A/C
Fireplaces Number 1
Heat Source Natural Gas
Exterior
Garage Garage - Rear Entry
Garage Spaces 1.0
Parking On Site 1
Amenities Available Bar/Lounge, Common Grounds, Community Center, Concierge, Elevator, Exercise Room, Fitness Center, Jog/Walk Path, Meeting Room, Party Room, Picnic Area, Pool - Outdoor, Reserved/Assigned Parking, Swimming Pool
Waterfront N
Water Access N
Accessibility None
Parking Type Parking Garage
Total Parking Spaces 1
Garage N
Building
Story 2
Unit Features Garden 1 - 4 Floors
Sewer Public Sewer
Water Public
Architectural Style Contemporary
Level or Stories 2
Additional Building Above Grade, Below Grade
New Construction N
Schools
School District Fairfax County Public Schools
Others
Pets Allowed Y
HOA Fee Include Ext Bldg Maint,Management,Parking Fee,Pool(s),Reserve Funds,Security Gate,Sewer,Snow Removal,Trash,Water
Senior Community No
Tax ID 0171 30 0444
Ownership Condominium
Special Listing Condition Standard
Pets Description Case by Case Basis
Read Less Info
Want to know what your home might be worth? Contact us for a FREE valuation!

Our team is ready to help you sell your home for the highest possible price ASAP

Bought with Ginny Howden • CENTURY 21 New Millennium

1619 Walnut St 4th FL, Philadelphia, PA, 19103, United States






