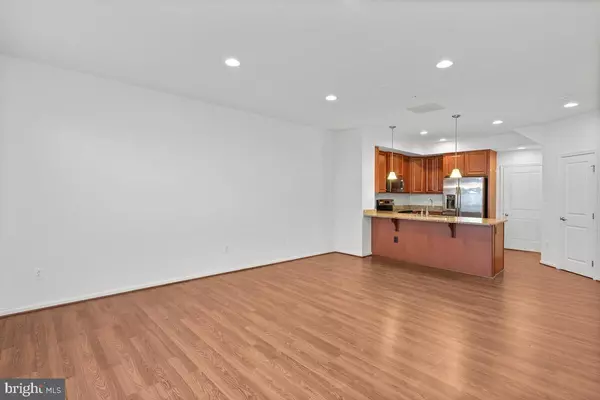$318,000
$315,000
1.0%For more information regarding the value of a property, please contact us for a free consultation.
3 Beds
3 Baths
1,616 SqFt
SOLD DATE : 12/03/2021
Key Details
Sold Price $318,000
Property Type Condo
Sub Type Condo/Co-op
Listing Status Sold
Purchase Type For Sale
Square Footage 1,616 sqft
Price per Sqft $196
Subdivision Linton At Ballenger
MLS Listing ID MDFR2007924
Sold Date 12/03/21
Style Contemporary,Unit/Flat
Bedrooms 3
Full Baths 2
Half Baths 1
Condo Fees $127/mo
HOA Fees $103/qua
HOA Y/N Y
Abv Grd Liv Area 1,616
Originating Board BRIGHT
Year Built 2016
Annual Tax Amount $3,057
Tax Year 2022
Property Description
Welcome home to this lovely townhouse condo in the highly desired Linton of Ballenger Neighborhood! This is a 2 level townhouse located on the ground level. The main level is great for entertaining with its open concept. Featuring brand new LVP flooring, large kitchen breakfast bar, granite counter tops, stainless steel appliances, pantry, dining space, living room, half bath, and interior access to the 1 car attached garage. As you go upstairs on the brand new carpet & padding you will find 2 spacious bedrooms (one bedroom has balcony access), laundry room, full bath, and the large owner's suite with sitting area, walk-in closet and full bathroom with double vanity. Fresh paint throughout the home. Make use of the Amenities of the Linton at Ballenger which include: A Gym 24hr/365days, Swimming Pool, Tot Lots, Dog Parks, Community Athletic Field, Poolside Grill, and Community Center. Conveniently located near commuter routes, shopping, movie theater, parks, restaurants, and all the other great amenities Frederick has to offer. Check out the Matterport 3D Virtual Tour to feel like you are inside the home! One year Cinch Home Warranty included.
Location
State MD
County Frederick
Zoning RES
Rooms
Other Rooms Primary Bedroom, Bedroom 2, Bedroom 3, Kitchen, Family Room, Laundry, Bathroom 1, Bathroom 3, Primary Bathroom
Interior
Interior Features Breakfast Area, Combination Kitchen/Dining, Combination Dining/Living, Floor Plan - Open, Primary Bath(s), Sprinkler System, Window Treatments, Pantry, Walk-in Closet(s), Recessed Lighting, Carpet, Ceiling Fan(s), Upgraded Countertops
Hot Water Natural Gas
Heating Forced Air
Cooling Central A/C, Ceiling Fan(s)
Flooring Carpet, Ceramic Tile, Luxury Vinyl Plank
Equipment Built-In Range, Dishwasher, Disposal, Washer/Dryer Stacked, Stainless Steel Appliances, Built-In Microwave, Oven/Range - Electric
Appliance Built-In Range, Dishwasher, Disposal, Washer/Dryer Stacked, Stainless Steel Appliances, Built-In Microwave, Oven/Range - Electric
Heat Source Natural Gas
Laundry Upper Floor, Has Laundry, Dryer In Unit, Washer In Unit
Exterior
Exterior Feature Balcony
Garage Garage - Rear Entry, Garage Door Opener, Inside Access
Garage Spaces 1.0
Amenities Available Common Grounds, Exercise Room, Pool - Outdoor, Community Center, Tot Lots/Playground
Waterfront N
Water Access N
Accessibility Doors - Lever Handle(s), None
Porch Balcony
Parking Type Attached Garage, Parking Lot, Driveway
Attached Garage 1
Total Parking Spaces 1
Garage Y
Building
Story 2
Foundation Slab
Sewer Public Sewer
Water Public
Architectural Style Contemporary, Unit/Flat
Level or Stories 2
Additional Building Above Grade, Below Grade
New Construction N
Schools
School District Frederick County Public Schools
Others
Pets Allowed Y
HOA Fee Include Common Area Maintenance,Trash,Snow Removal,Health Club,Lawn Maintenance,Management,Pool(s)
Senior Community No
Tax ID 1123592827
Ownership Condominium
Security Features Security System,Sprinkler System - Indoor
Acceptable Financing Cash, Conventional, FHA, VA
Listing Terms Cash, Conventional, FHA, VA
Financing Cash,Conventional,FHA,VA
Special Listing Condition Standard
Pets Description No Pet Restrictions
Read Less Info
Want to know what your home might be worth? Contact us for a FREE valuation!

Our team is ready to help you sell your home for the highest possible price ASAP

Bought with Seong O Baik • Giant Realty, Inc.

1619 Walnut St 4th FL, Philadelphia, PA, 19103, United States






