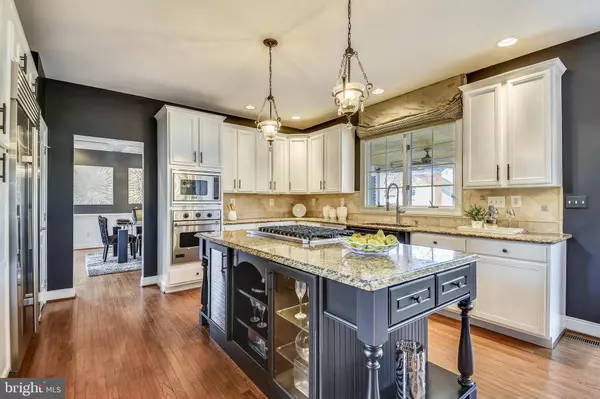$1,600,000
$1,330,000
20.3%For more information regarding the value of a property, please contact us for a free consultation.
5 Beds
5 Baths
5,000 SqFt
SOLD DATE : 06/30/2021
Key Details
Sold Price $1,600,000
Property Type Single Family Home
Sub Type Detached
Listing Status Sold
Purchase Type For Sale
Square Footage 5,000 sqft
Price per Sqft $320
Subdivision Hunter Mill Estates
MLS Listing ID VAFX1190818
Sold Date 06/30/21
Style Colonial
Bedrooms 5
Full Baths 4
Half Baths 1
HOA Fees $34
HOA Y/N Y
Abv Grd Liv Area 3,500
Originating Board BRIGHT
Year Built 1996
Annual Tax Amount $10,559
Tax Year 2021
Lot Size 0.611 Acres
Acres 0.61
Property Description
ABSOLUTELY STUNNING! This home has been updated from top to bottom and meticulously maintained! Located on a quiet cul-de-sac on one of the flattest lots with incredible pastoral views in sought after Hunter Mill Estates. A gorgeous stone walkway welcomes you to a covered portico with lush landscaping and in-ground lighting and irrigation system. An open and inviting floor plan with impressive updates to include: Gourmet kitchen with granite countertops, Sub-Zero and Viking appliances and 42 white cabinets opens to a sun-drenched 2 story family room with a gorgeous floor to ceiling stone fireplace. Just off the foyer is a quiet home office perfect for remote work or learning. Refurbished and painted front and back staircases, new lighting and plumbing fixtures and fresh paint throughout. Spacious master suite with two walk-in closets and a beautifully renovated spa-like master bath with double vanities, private shower and soaker tub. There are four additional bedrooms on the upper level and all bathrooms have been nicely updated. The lower level boasts an incredible wine tasting room with built-in mahogany wine racks and 56 bottle Leibherr wine coolers, a billiards room, spacious theater room with surround sound perfect for family gatherings. Enjoy entertaining from the covered patio just off the breakfast room complete with outdoor speakers and a built-in stone outdoor BBQ. Newer HVACs, siding, roof, gutters and garage doors complete this spectacular property. Conveniently located to the Dulles Toll Rd, the Silver Line Metro, the W&OD Trail and the Hunter Mill Pool & Racquet Club. This home is MOVE IN READY for the most discerning buyer!
Location
State VA
County Fairfax
Zoning 111
Rooms
Other Rooms Living Room, Dining Room, Primary Bedroom, Bedroom 2, Bedroom 4, Bedroom 5, Kitchen, Game Room, Foyer, Breakfast Room, Great Room, Laundry, Office, Media Room, Bathroom 2, Bathroom 3, Bonus Room, Primary Bathroom, Full Bath, Half Bath
Basement Full, Fully Finished, Improved, Outside Entrance, Sump Pump, Walkout Stairs
Interior
Interior Features Attic, Built-Ins, Ceiling Fan(s), Chair Railings, Combination Dining/Living, Crown Moldings, Double/Dual Staircase, Floor Plan - Open, Kitchen - Gourmet, Kitchen - Island, Recessed Lighting, Sprinkler System, Walk-in Closet(s), Wine Storage, Window Treatments
Hot Water Natural Gas
Heating Forced Air
Cooling Central A/C, Ceiling Fan(s), Zoned
Flooring Hardwood, Carpet
Fireplaces Number 2
Fireplaces Type Stone, Gas/Propane
Equipment Built-In Microwave, Cooktop, Dishwasher, Disposal, Dryer, Oven - Wall, Refrigerator, Stainless Steel Appliances, Washer, Water Heater
Fireplace Y
Appliance Built-In Microwave, Cooktop, Dishwasher, Disposal, Dryer, Oven - Wall, Refrigerator, Stainless Steel Appliances, Washer, Water Heater
Heat Source Natural Gas
Exterior
Exterior Feature Patio(s), Porch(es), Deck(s)
Garage Garage - Side Entry, Garage Door Opener
Garage Spaces 3.0
Waterfront N
Water Access N
View Panoramic, Scenic Vista, Trees/Woods
Roof Type Asphalt
Accessibility None
Porch Patio(s), Porch(es), Deck(s)
Parking Type Attached Garage
Attached Garage 3
Total Parking Spaces 3
Garage Y
Building
Lot Description Cul-de-sac, Landscaping
Story 3
Sewer Public Sewer
Water Public
Architectural Style Colonial
Level or Stories 3
Additional Building Above Grade, Below Grade
Structure Type 2 Story Ceilings,9'+ Ceilings,Tray Ceilings
New Construction N
Schools
Elementary Schools Sunrise Valley
Middle Schools Hughes
High Schools South Lakes
School District Fairfax County Public Schools
Others
HOA Fee Include Trash,Common Area Maintenance
Senior Community No
Tax ID 0184 13 0058
Ownership Fee Simple
SqFt Source Assessor
Acceptable Financing Cash, Conventional
Listing Terms Cash, Conventional
Financing Cash,Conventional
Special Listing Condition Standard
Read Less Info
Want to know what your home might be worth? Contact us for a FREE valuation!

Our team is ready to help you sell your home for the highest possible price ASAP

Bought with Jason D. Jenkins • Curatus Realty

1619 Walnut St 4th FL, Philadelphia, PA, 19103, United States






