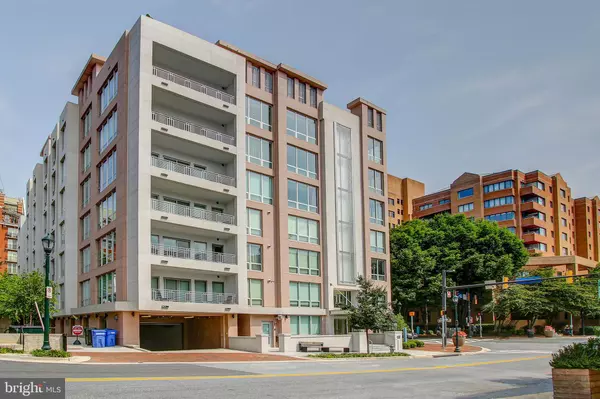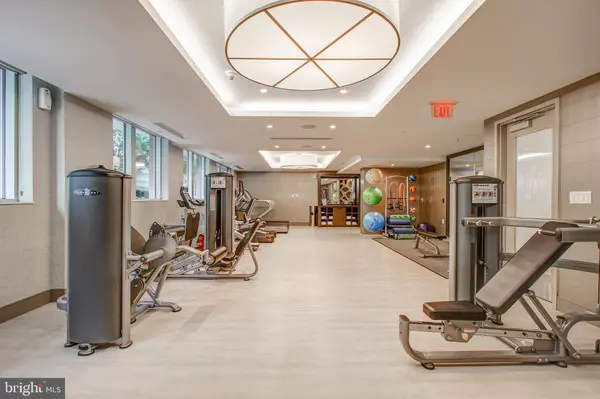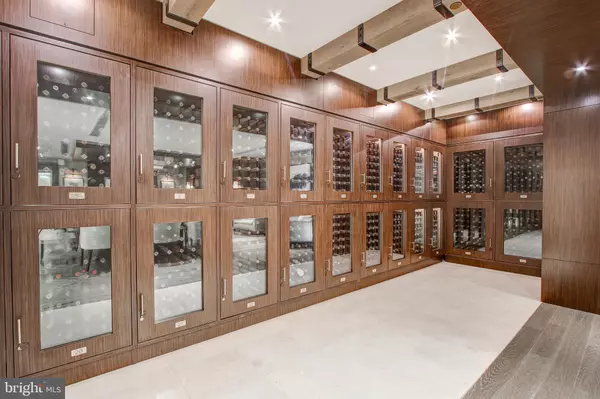$1,450,000
$1,450,000
For more information regarding the value of a property, please contact us for a free consultation.
2 Beds
2 Baths
1,450 SqFt
SOLD DATE : 11/30/2022
Key Details
Sold Price $1,450,000
Property Type Condo
Sub Type Condo/Co-op
Listing Status Sold
Purchase Type For Sale
Square Footage 1,450 sqft
Price per Sqft $1,000
Subdivision The Lauren
MLS Listing ID MDMC2071010
Sold Date 11/30/22
Style Contemporary
Bedrooms 2
Full Baths 2
Condo Fees $1,577/mo
HOA Y/N N
Abv Grd Liv Area 1,450
Originating Board BRIGHT
Year Built 2016
Annual Tax Amount $17,011
Tax Year 2022
Property Description
Welcome to this exquisite two bedroom, two bathroom home at The Lauren, downtown Bethesda's most luxurious condominium residence. Upon entering the unit , you will immediately notice the quality of every finish, from the floor-to-ceiling windows letting in tons of natural light to the high-end kitchen with Sub-Zero, Wolf, and Bosch appliances. Entertain your guests in the living room with a gas fireplace surrounded by a wall of beauty: an entire wall of gorgeous built-ins to house the TV, shelves and cabinetry. Step outside from the living room and relax on your terrace, where you will take in the tree lined views along Woodmont Ave. The large master bedroom features an incredible built-in desk and drawers for ample storage space, tray ceiling, electric blackout shades, and a walk-in closet. The en-suite bath features radiant heated floors, Toto heated toilet, two sinks with Waterworks fixtures, and a separate shower/separate soaking tub. Down the hall you will find: the laundry room with full size Whirlpool washer/dryer, storage cabinets and closet, and the second bedroom and bathroom. Note the second bathroom has radiant heated floors and heated Toto Toilet. The kitchen also has radiant heated floors. The Lauren has 24-hour concierge service, on-site general manager and engineer. Amenities at The Lauren include: a 3,000 square foot rooftop terrace and private room/lounge on the lower level, each with a caterers kitchen, plus a well-appointed fitness room. Two parking spaces, storage cage, and 40 bottle wine locker convey with the unit.
Location
State MD
County Montgomery
Rooms
Main Level Bedrooms 2
Interior
Hot Water Natural Gas
Heating Forced Air
Cooling Central A/C
Heat Source Natural Gas
Laundry Has Laundry
Exterior
Garage Built In
Garage Spaces 2.0
Amenities Available Concierge, Elevator, Fitness Center, Party Room, Security
Waterfront N
Water Access N
Accessibility Elevator
Attached Garage 2
Total Parking Spaces 2
Garage Y
Building
Story 1
Unit Features Mid-Rise 5 - 8 Floors
Sewer Public Sewer
Water Public
Architectural Style Contemporary
Level or Stories 1
Additional Building Above Grade, Below Grade
New Construction N
Schools
Elementary Schools Bethesda
Middle Schools Westland
High Schools Bethesda-Chevy Chase
School District Montgomery County Public Schools
Others
Pets Allowed Y
HOA Fee Include Gas,Management,Sewer,Snow Removal,Water
Senior Community No
Tax ID 160703779708
Ownership Condominium
Special Listing Condition Standard
Pets Description Breed Restrictions
Read Less Info
Want to know what your home might be worth? Contact us for a FREE valuation!

Our team is ready to help you sell your home for the highest possible price ASAP

Bought with Stacey Kohl • Long & Foster Real Estate, Inc.

1619 Walnut St 4th FL, Philadelphia, PA, 19103, United States






