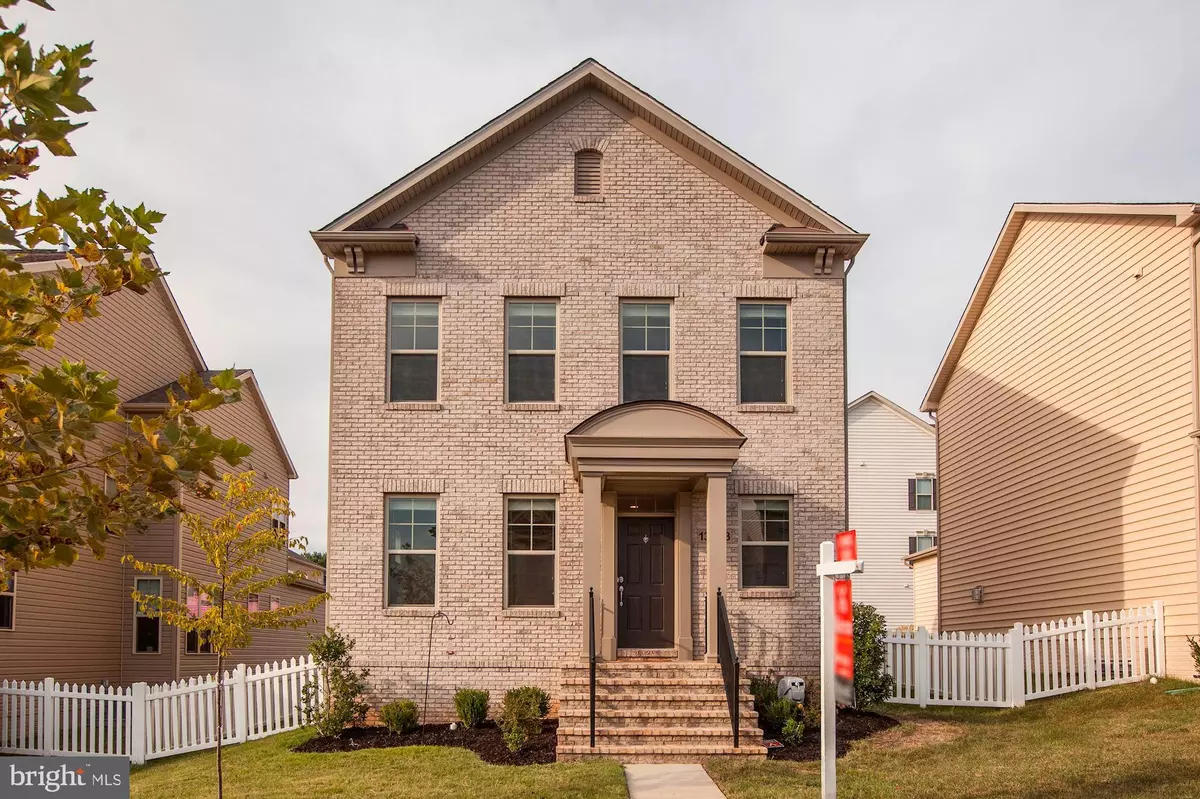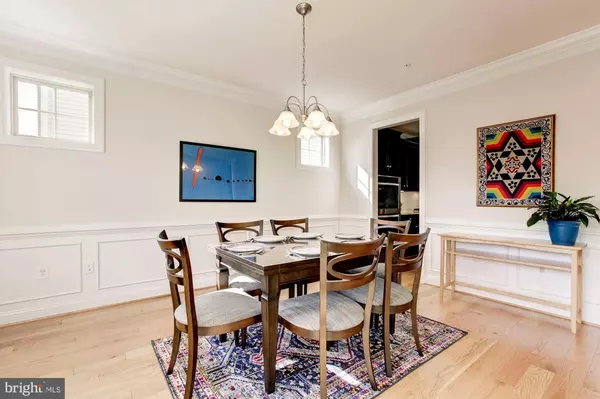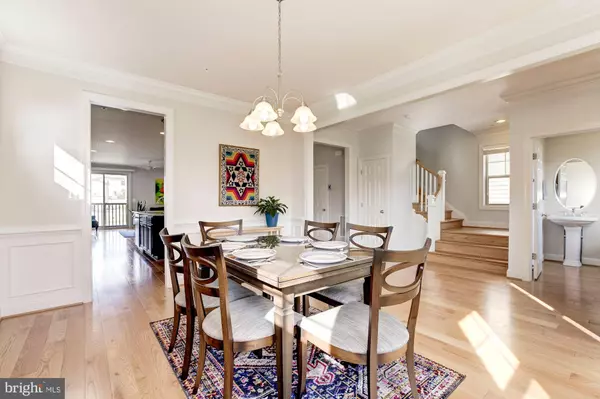$639,000
$639,000
For more information regarding the value of a property, please contact us for a free consultation.
4 Beds
4 Baths
3,944 SqFt
SOLD DATE : 01/10/2020
Key Details
Sold Price $639,000
Property Type Single Family Home
Sub Type Detached
Listing Status Sold
Purchase Type For Sale
Square Footage 3,944 sqft
Price per Sqft $162
Subdivision Poplar Run
MLS Listing ID MDMC687660
Sold Date 01/10/20
Style Colonial
Bedrooms 4
Full Baths 3
Half Baths 1
HOA Fees $132/mo
HOA Y/N Y
Abv Grd Liv Area 2,824
Originating Board BRIGHT
Year Built 2016
Annual Tax Amount $7,411
Tax Year 2018
Lot Size 6,003 Sqft
Acres 0.14
Property Description
***UPDATE: Seller will offer assistance towards the cost of building a deck!!*** Gorgeous single family home with lots of upgrades conveniently located in Silver Spring. This home and welcoming community has it all. Sun-filled home has gleaming wood floors, high ceilings and beautiful finishing touches. Enjoy a formal dining room and cozy gas fireplace in the living room. The open gourmet kitchen has a large breakfast bar island, granite countertops, two wall ovens and all stainless-steel appliances. Upstairs boasts four spacious bedrooms including the grand master suite with a spa-like bathroom with double vanity, soaking tub and separate shower. Finished basement offers additional living space with family/rec room. Two-car garage! Whole house is wired for alarm and internet/cable. All windows tilt open for easy cleaning. Excellent and efficient dual zone HVAC system. The low HOA dues include lawn care, snow removal, plus a fabulous zero entry pool with fountain, slide, lap and kids pool. In addition, there is a great community clubhouse and lawn maintenance. Enjoy nature with nearby Brookside Gardens and Wheaton Regional Park with trails and plenty of green space. Short ride to the Glenmont Metro Station on neighborhood bus.
Location
State MD
County Montgomery
Zoning R200
Rooms
Basement Connecting Stairway
Interior
Interior Features Family Room Off Kitchen, Floor Plan - Traditional, Formal/Separate Dining Room, Kitchen - Gourmet, Kitchen - Island, Soaking Tub, Sprinkler System, Recessed Lighting, Wood Floors
Heating Central
Cooling Central A/C
Flooring Carpet, Hardwood
Fireplaces Number 1
Equipment Cooktop, Dishwasher, Disposal, Microwave, Oven - Double, Oven - Wall, Refrigerator, Stainless Steel Appliances, Washer, Dryer
Appliance Cooktop, Dishwasher, Disposal, Microwave, Oven - Double, Oven - Wall, Refrigerator, Stainless Steel Appliances, Washer, Dryer
Heat Source Natural Gas
Laundry Main Floor
Exterior
Garage Garage - Rear Entry
Garage Spaces 2.0
Waterfront N
Water Access N
Accessibility None
Parking Type Attached Garage
Attached Garage 2
Total Parking Spaces 2
Garage Y
Building
Story 3+
Sewer Public Sewer
Water Public
Architectural Style Colonial
Level or Stories 3+
Additional Building Above Grade, Below Grade
Structure Type High
New Construction N
Schools
School District Montgomery County Public Schools
Others
Senior Community No
Tax ID 161303708416
Ownership Fee Simple
SqFt Source Estimated
Special Listing Condition Standard
Read Less Info
Want to know what your home might be worth? Contact us for a FREE valuation!

Our team is ready to help you sell your home for the highest possible price ASAP

Bought with Matthew Steven Klokel • Redfin Corp

1619 Walnut St 4th FL, Philadelphia, PA, 19103, United States






