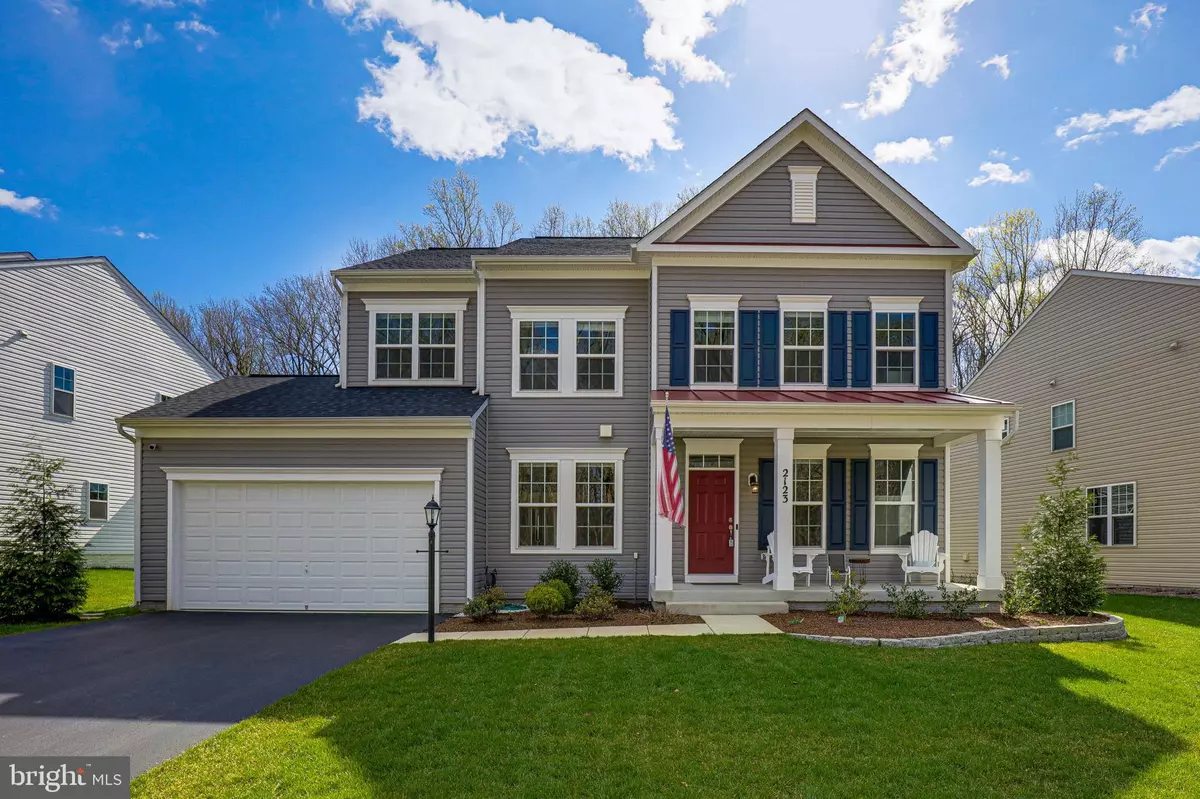$885,000
$865,000
2.3%For more information regarding the value of a property, please contact us for a free consultation.
5 Beds
5 Baths
4,104 SqFt
SOLD DATE : 06/04/2021
Key Details
Sold Price $885,000
Property Type Single Family Home
Sub Type Detached
Listing Status Sold
Purchase Type For Sale
Square Footage 4,104 sqft
Price per Sqft $215
Subdivision Wilsons Grove
MLS Listing ID MDAA464054
Sold Date 06/04/21
Style Colonial
Bedrooms 5
Full Baths 4
Half Baths 1
HOA Fees $157/mo
HOA Y/N Y
Abv Grd Liv Area 3,036
Originating Board BRIGHT
Year Built 2018
Annual Tax Amount $7,508
Tax Year 2021
Lot Size 10,003 Sqft
Acres 0.23
Property Description
HIGHEST AND BEST OFFERS DUE SUNDAY 4/18 @ 7pm! Absolutely gorgeous, newly constructed home with wooded views in amenity rich, Wilson's Grove! Bright & spacious foyer opens to flex room (dining, office, school room, etc) which leads to a large great room with gas fireplace, gourmet kitchen and breakfast room flooded with natural light. Stunning kitchen boasts large island, granite countertops, high-end stainless steel appliances with gas cooktop and farm sink and pantry. Beautiful engineered hardwoods, crown molding and huge windows found throughout! Amazing, level backyard with spectacular custom-built paver patio with pergola is perfect for relaxing, playing or entertaining! Main level also offers a mudroom with built-in cubbies off of the garage and a half bath with designer wallpaper and shiplap. Upper level includes a luxurious master suite with sitting area, double walk-in closets and attached spa bath. Three additional bedrooms, three full baths and laundry room also upstairs. Finished basement provides a large rec room, additional full-sized bedroom with full bath and plenty of storage. Three car garage is ideal for a workshop, recreational vehicles or extra storage space! Wilson's Grove offers an abundance of outdoor activities including pools, tennis and basketball courts, playground, club house, walking trails and so much more! Convenient to shopping, dining, Crofton Country Club, commuter routes and the NEW CROFTON HS! Do not miss the opportunity to call this amazing house and neighborhood, HOME!
Location
State MD
County Anne Arundel
Zoning R1
Rooms
Basement Full, Heated, Interior Access, Fully Finished, Sump Pump
Interior
Interior Features Breakfast Area, Carpet, Ceiling Fan(s), Combination Kitchen/Living, Crown Moldings, Family Room Off Kitchen, Floor Plan - Open, Kitchen - Eat-In, Kitchen - Gourmet, Kitchen - Island, Pantry, Primary Bath(s), Recessed Lighting, Upgraded Countertops, Walk-in Closet(s), Wood Floors
Hot Water Electric
Heating Forced Air
Cooling Central A/C, Ceiling Fan(s)
Flooring Hardwood, Carpet, Ceramic Tile
Fireplaces Number 1
Fireplaces Type Gas/Propane, Mantel(s)
Equipment Dishwasher, Disposal, Dryer, Icemaker, Microwave, Oven - Double, Oven - Wall, Range Hood, Refrigerator, Stainless Steel Appliances, Washer, Water Heater
Fireplace Y
Appliance Dishwasher, Disposal, Dryer, Icemaker, Microwave, Oven - Double, Oven - Wall, Range Hood, Refrigerator, Stainless Steel Appliances, Washer, Water Heater
Heat Source Natural Gas
Laundry Upper Floor
Exterior
Exterior Feature Porch(es), Patio(s), Deck(s)
Garage Additional Storage Area, Garage - Front Entry, Garage Door Opener, Inside Access, Oversized
Garage Spaces 7.0
Amenities Available Basketball Courts, Club House, Common Grounds, Jog/Walk Path, Pool - Outdoor, Recreational Center, Swimming Pool, Tennis Courts, Tot Lots/Playground
Waterfront N
Water Access N
View Garden/Lawn, Trees/Woods
Roof Type Architectural Shingle
Accessibility Other
Porch Porch(es), Patio(s), Deck(s)
Attached Garage 3
Total Parking Spaces 7
Garage Y
Building
Lot Description Landscaping, Level, Premium, Rear Yard, Front Yard
Story 3
Sewer Public Sewer
Water Public
Architectural Style Colonial
Level or Stories 3
Additional Building Above Grade, Below Grade
Structure Type High
New Construction N
Schools
Elementary Schools Nantucket
Middle Schools Crofton
High Schools Crofton
School District Anne Arundel County Public Schools
Others
HOA Fee Include Common Area Maintenance,Pool(s),Recreation Facility,Snow Removal
Senior Community No
Tax ID 020296490238820
Ownership Fee Simple
SqFt Source Assessor
Special Listing Condition Standard
Read Less Info
Want to know what your home might be worth? Contact us for a FREE valuation!

Our team is ready to help you sell your home for the highest possible price ASAP

Bought with Nancy Gowan • Keller Williams Flagship of Maryland

1619 Walnut St 4th FL, Philadelphia, PA, 19103, United States






