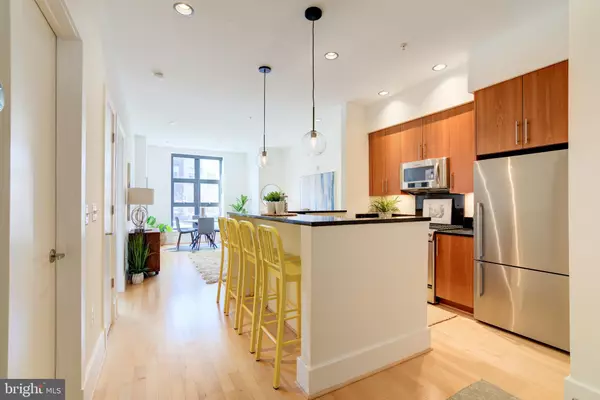$599,000
$589,900
1.5%For more information regarding the value of a property, please contact us for a free consultation.
2 Beds
1 Bath
771 SqFt
SOLD DATE : 04/07/2021
Key Details
Sold Price $599,000
Property Type Condo
Sub Type Condo/Co-op
Listing Status Sold
Purchase Type For Sale
Square Footage 771 sqft
Price per Sqft $776
Subdivision U Street Corridor
MLS Listing ID DCDC511898
Sold Date 04/07/21
Style Contemporary
Bedrooms 2
Full Baths 1
Condo Fees $331/mo
HOA Y/N N
Abv Grd Liv Area 771
Originating Board BRIGHT
Year Built 2009
Annual Tax Amount $4,592
Tax Year 2020
Property Description
Wonderful, light-filled 1BR+LARGE Den/1BA that shows like a model in coveted, boutique Murano Condominium. Elevated from street, set back from sidewalk & NOT BELOW-GRADE! 2 blocks from the new Whole Foods, this western-facing condo is bathed in sunlight from oversized windows, has high ceilings, hardwood floors, recessed lighting & TERRIFIC storage space including large contemporary shelving units in the Den. Wonderful raised bar Kitchen w/ absolute granite, stainless appliances & Fisher-Paykel fridge. Travertine bath with abundant linen & additional storage (plus stacked W/D off bath), even more shelved closets & large bedroom. MOVE-IN-READY! All this and in a low fee, pet-friendly, professionally-managed building that is on a quiet, treed block of 10th Street but close to some of the best take-out in the City, coffeeshops, parks, transportation including Metro & more
Location
State DC
County Washington
Rooms
Main Level Bedrooms 2
Interior
Hot Water Natural Gas
Heating Heat Pump(s)
Cooling Heat Pump(s)
Flooring Wood
Equipment Stainless Steel Appliances, Microwave, Refrigerator, Oven/Range - Gas, Dishwasher, Disposal, Washer/Dryer Stacked
Furnishings No
Window Features Insulated
Appliance Stainless Steel Appliances, Microwave, Refrigerator, Oven/Range - Gas, Dishwasher, Disposal, Washer/Dryer Stacked
Heat Source Electric
Exterior
Amenities Available Elevator, Other
Waterfront N
Water Access N
Accessibility None
Parking Type None
Garage N
Building
Story 1
Unit Features Garden 1 - 4 Floors
Sewer Public Sewer
Water Public
Architectural Style Contemporary
Level or Stories 1
Additional Building Above Grade, Below Grade
Structure Type High,9'+ Ceilings
New Construction N
Schools
School District District Of Columbia Public Schools
Others
Pets Allowed Y
HOA Fee Include Common Area Maintenance,Custodial Services Maintenance,Ext Bldg Maint,Gas,Insurance,Management,Lawn Maintenance,Reserve Funds,Sewer,Snow Removal,Trash,Water,Other
Senior Community No
Tax ID 0358//2178
Ownership Condominium
Special Listing Condition Standard
Pets Description Case by Case Basis
Read Less Info
Want to know what your home might be worth? Contact us for a FREE valuation!

Our team is ready to help you sell your home for the highest possible price ASAP

Bought with Christina Miller • Compass

1619 Walnut St 4th FL, Philadelphia, PA, 19103, United States






