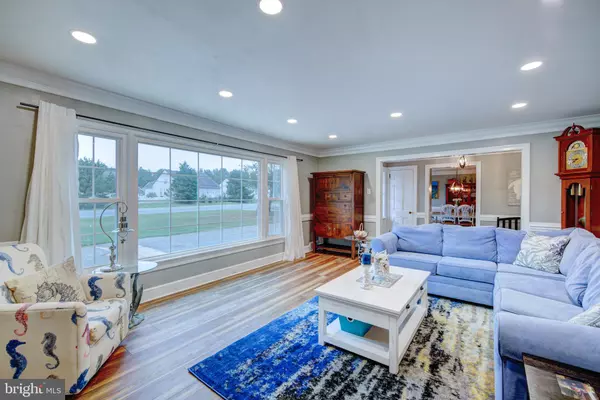$375,000
$399,900
6.2%For more information regarding the value of a property, please contact us for a free consultation.
4 Beds
2 Baths
2,842 SqFt
SOLD DATE : 02/28/2020
Key Details
Sold Price $375,000
Property Type Single Family Home
Sub Type Detached
Listing Status Sold
Purchase Type For Sale
Square Footage 2,842 sqft
Price per Sqft $131
Subdivision None Available
MLS Listing ID DESU149214
Sold Date 02/28/20
Style Ranch/Rambler
Bedrooms 4
Full Baths 1
Half Baths 1
HOA Y/N N
Abv Grd Liv Area 2,842
Originating Board BRIGHT
Year Built 1953
Annual Tax Amount $1,443
Tax Year 2019
Lot Size 4.130 Acres
Acres 4.13
Lot Dimensions 0.00 x 0.00
Property Description
Tastefully remodeled in 2018--so many upgrades to tout. This charming rancher is within the Selbyville city limits on 4.13 acres! New windows, vinyl siding & metal roof. New Coretec XLE Appalachian Pine flooring through living room, formal dining room, kitchen and family room. Original hardwoods in hall and all 4 bedrooms recently resurfaced. The bright living room offers one of the two wood burning fireplaces and beautiful built-ins on either side. The formal dining room offers a corner hutch built-in cabinet and beautiful wainscoting on the walls. The kitchen renovation will wow you! It offers a gas stove with center griddle and two oven doors, a hammered bronze apron sink, a center island with microwave cubby, and a foldable pot filler faucet above stove! New white cabinets with some glass fronts for displaying your finery, soft close feature, and beadboard design. Granite counter tops, shiplap ceiling and spacious pantry. The cozy family room off the kitchen will envelope you with its charming knotty pine panelling and the second wood burning fireplace with brick surround. Spa-like bathroom renovation with jetted tub and custom tile/tile inset toiletry shelving. Spacious bedrooms and huge attic. Newer top of the line Navien 240a Tankless Natural Gas tankless hot water heater and a high efficiency 2 stage gas valve variable speed blower natural gas furnace, AC is a variable speed 20 SEER model. Updated electrical. Stamped concrete wrap-around patio and a private backyard that backs to woods. Detached one car garage shed with entry door and electric. Sold unfurnished. Current boundary survey provided by seller shows 4.13 acres vs. the tax record of 4.7, survey available to view in MLS documents. Easy to see, don't wait!
Location
State DE
County Sussex
Area Baltimore Hundred (31001)
Zoning TN
Rooms
Main Level Bedrooms 4
Interior
Interior Features Attic, Entry Level Bedroom, Built-Ins, Pantry, Crown Moldings, Window Treatments, Family Room Off Kitchen, Formal/Separate Dining Room, Kitchen - Gourmet, Kitchen - Island, Recessed Lighting, Upgraded Countertops, Wainscotting, Wood Floors
Hot Water Electric
Heating Forced Air
Cooling Central A/C
Flooring Hardwood, Tile/Brick, Vinyl
Fireplaces Number 2
Fireplaces Type Wood
Equipment Dishwasher, Oven/Range - Gas, Refrigerator, Stainless Steel Appliances, Dryer, Range Hood, Washer - Front Loading, Water Heater - Tankless
Furnishings No
Fireplace Y
Window Features Energy Efficient
Appliance Dishwasher, Oven/Range - Gas, Refrigerator, Stainless Steel Appliances, Dryer, Range Hood, Washer - Front Loading, Water Heater - Tankless
Heat Source Natural Gas
Exterior
Exterior Feature Patio(s), Wrap Around
Garage Garage - Front Entry
Garage Spaces 1.0
Amenities Available None
Waterfront N
Water Access N
View Trees/Woods
Roof Type Metal
Accessibility None
Porch Patio(s), Wrap Around
Parking Type Driveway, Off Street, Detached Garage
Total Parking Spaces 1
Garage Y
Building
Lot Description Trees/Wooded
Story 1
Foundation Crawl Space
Sewer Public Sewer
Water Public
Architectural Style Ranch/Rambler
Level or Stories 1
Additional Building Above Grade, Below Grade
New Construction N
Schools
Elementary Schools Phillip C. Showell
Middle Schools Selbyville
High Schools Indian River
School District Indian River
Others
Pets Allowed Y
Senior Community No
Tax ID 533-17.00-149.00
Ownership Fee Simple
SqFt Source Estimated
Acceptable Financing Cash, Conventional, Other
Horse Property N
Listing Terms Cash, Conventional, Other
Financing Cash,Conventional,Other
Special Listing Condition Standard
Pets Description No Pet Restrictions
Read Less Info
Want to know what your home might be worth? Contact us for a FREE valuation!

Our team is ready to help you sell your home for the highest possible price ASAP

Bought with MELINDA INGRAM • Jack Lingo - Rehoboth

1619 Walnut St 4th FL, Philadelphia, PA, 19103, United States






