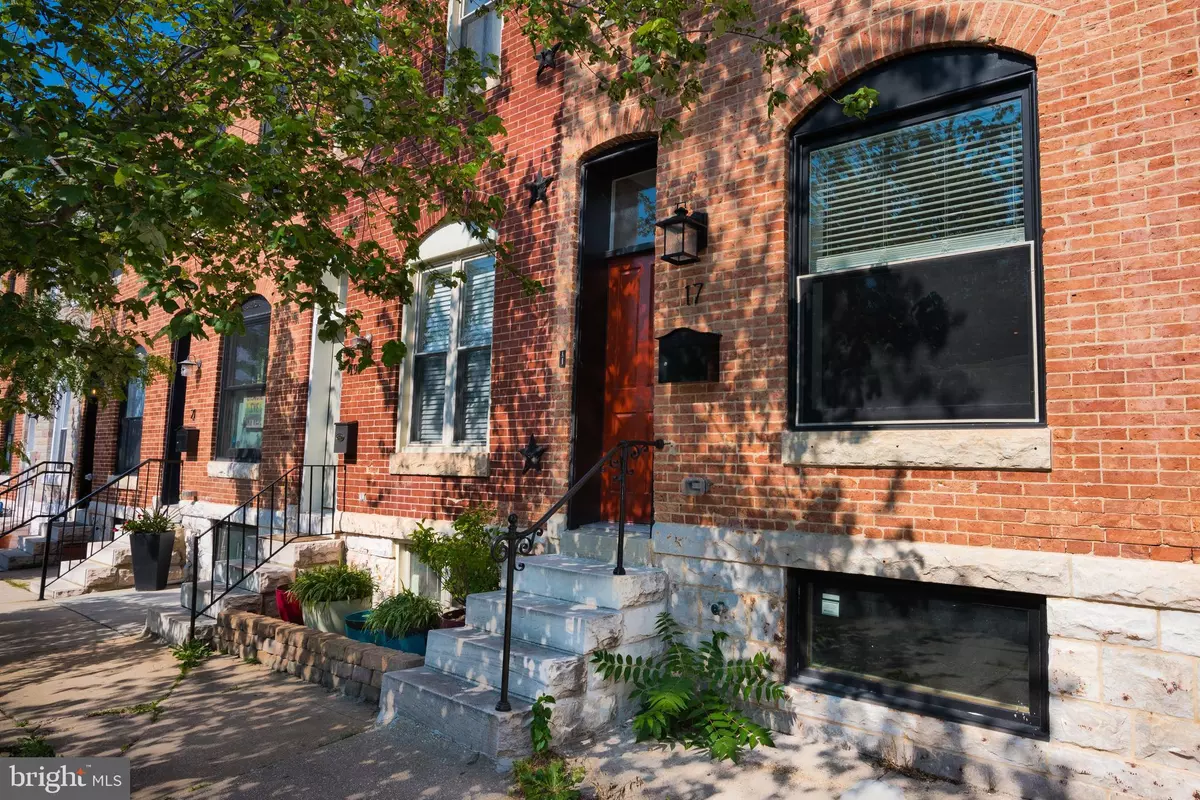$285,000
$285,000
For more information regarding the value of a property, please contact us for a free consultation.
2 Beds
2 Baths
1,326 SqFt
SOLD DATE : 09/01/2022
Key Details
Sold Price $285,000
Property Type Townhouse
Sub Type Interior Row/Townhouse
Listing Status Sold
Purchase Type For Sale
Square Footage 1,326 sqft
Price per Sqft $214
Subdivision Patterson Park
MLS Listing ID MDBA2052686
Sold Date 09/01/22
Style Federal
Bedrooms 2
Full Baths 2
HOA Y/N N
Abv Grd Liv Area 1,326
Originating Board BRIGHT
Year Built 1920
Annual Tax Amount $3,030
Tax Year 2019
Property Description
Beautiful Renovation with Roof Top Deck (2019)!! It's easy to fall in love with this townhouse in Patterson Park on a tree lined street! Just blocks from the Beautiful Patterson Park & close to some of Baltimore's best dining, shopping, and nightlife in Canton and the Highlandtown Arts District. New Updates Throughout! The Living Room has exposed brick walls and a Large Window, Gleaming Hardwood floors Flow Throughout the entire house! Great for entertaining! Enjoy the Fully Equipped Gourmet Eat In Kitchen Featuring a Breakfast Bar with Granite Countertops. Includes Stainless Steel appliances, Gas Oven, and built in wine rack. Large Granite island with built in microwave. Make Your Way Upstairs to the Upper Level Landing Adorned with Exposed Brick, Recessed Lighting, and Plenty of Natural Sunlight Cascading Throughout from the Bedrooms. Recently renovated bathrooms with tiled baths. The Utility Closet on the Upper Landing Offers a Washer/Dryer Hookup - Very Convenient! The rooftop deck is large and lovely and expands your living space outdoors with city views. Has several years on the CHAP Tax credit which can save thousands!!
Location
State MD
County Baltimore City
Zoning R-8
Rooms
Other Rooms Living Room, Dining Room, Primary Bedroom, Bedroom 2, Kitchen, Basement
Basement Connecting Stairway, Other, Unfinished
Main Level Bedrooms 2
Interior
Interior Features Floor Plan - Traditional, Kitchen - Eat-In, Kitchen - Gourmet, Kitchen - Island, Upgraded Countertops, Wood Floors
Hot Water Electric
Heating Forced Air
Cooling Central A/C
Flooring Hardwood
Equipment Built-In Microwave, Dishwasher, Disposal, Dryer, Exhaust Fan, Range Hood, Oven/Range - Gas, Refrigerator, Stove, Washer, Water Heater
Fireplace N
Appliance Built-In Microwave, Dishwasher, Disposal, Dryer, Exhaust Fan, Range Hood, Oven/Range - Gas, Refrigerator, Stove, Washer, Water Heater
Heat Source Natural Gas
Laundry Dryer In Unit, Washer In Unit
Exterior
Exterior Feature Deck(s)
Utilities Available Natural Gas Available, Electric Available
Waterfront N
Water Access N
Accessibility None
Porch Deck(s)
Parking Type On Street
Garage N
Building
Story 3
Foundation Brick/Mortar
Sewer Public Sewer
Water Public
Architectural Style Federal
Level or Stories 3
Additional Building Above Grade, Below Grade
Structure Type Brick,Dry Wall
New Construction N
Schools
School District Baltimore City Public Schools
Others
Senior Community No
Tax ID 0326141733A004
Ownership Fee Simple
SqFt Source Estimated
Acceptable Financing Cash, Conventional, FHA, VA
Listing Terms Cash, Conventional, FHA, VA
Financing Cash,Conventional,FHA,VA
Special Listing Condition Standard
Read Less Info
Want to know what your home might be worth? Contact us for a FREE valuation!

Our team is ready to help you sell your home for the highest possible price ASAP

Bought with Jason A Sutton • Certified Home Specialists Realty Inc.

1619 Walnut St 4th FL, Philadelphia, PA, 19103, United States






