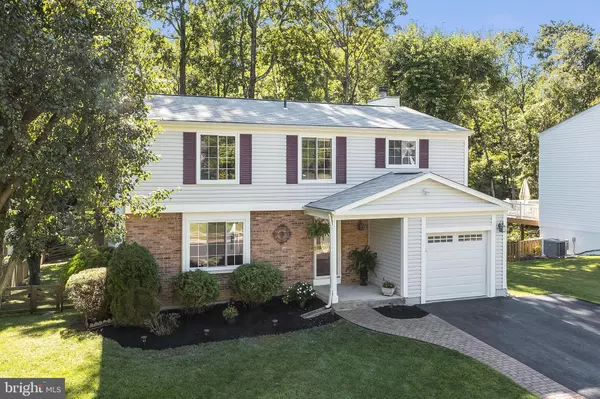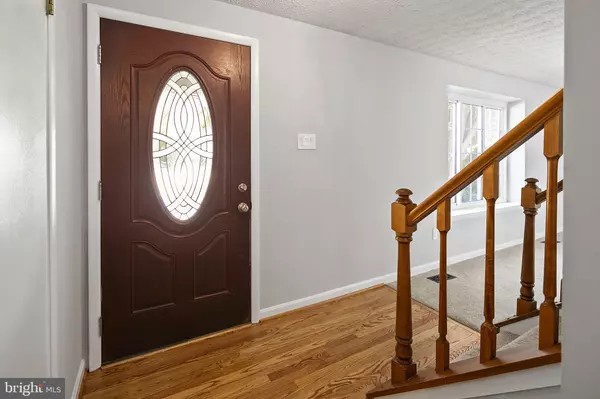$605,000
$599,933
0.8%For more information regarding the value of a property, please contact us for a free consultation.
4 Beds
3 Baths
1,834 SqFt
SOLD DATE : 11/05/2021
Key Details
Sold Price $605,000
Property Type Single Family Home
Sub Type Detached
Listing Status Sold
Purchase Type For Sale
Square Footage 1,834 sqft
Price per Sqft $329
Subdivision Newington Forest
MLS Listing ID VAFX2025464
Sold Date 11/05/21
Style Colonial
Bedrooms 4
Full Baths 2
Half Baths 1
HOA Fees $50/qua
HOA Y/N Y
Abv Grd Liv Area 1,834
Originating Board BRIGHT
Year Built 1980
Annual Tax Amount $6,336
Tax Year 2021
Lot Size 0.345 Acres
Acres 0.35
Property Description
****THANK YOU ALL FOR VISITING THE LISTING. OFFER DEADLINE FOR 6:00PM MONDAY THE 4TH. PLEASE CALL WITH ANY QUESTIONS***
Meticulously maintained , beautifully updated 4 BD / 2.5 BA colonial in sought after Newington Forest. Traditional, yet open, light filled floor plan with kitchen opening to cozy family room (with fireplace), deck, and enormous fenced back yard. Kitchen is perfectly situated in the heart of the home, with easy access to family room, deck and formal dining area, perfect for entertaining. Complete with newer stainless steel appliances.
The home is further complimented with large bedrooms, beautiful updated bathrooms, refinished hardwood floors, brand new carpet and freshly painted throughout. Master retreat is expansive, featuring a separate seated, dressing area, private bath with natural lighting and large walk-in closet.
Ample space to grow and create a space of your own design in the spacious unfinished basement. OR do as the sellers have done and always have a designated indoor play space for rainy / cold weather for the kids to ride trikes / scooters / run around and truly enjoy their new home no matter the season!
Wonderful community in desired South County HS pyramid, with many amenities including parkland, pool, paths connecting to South Run Stream Valley Trail, play grounds, tennis courts, basketball courts, picnic areas and many neighborhood events.
Very close by is South Run RECenter and Park for indoor and outdoor activities; Lake Mercer, Burke Lake Regional Park and Golf Course; Historic town of Clifton; Laurel Hill golf course in Lorton, and newly renovated Springfield Town Center. An abundance of local dining, shopping, Lorton Art Center, Theater, Museums , Sporting events, concerts, and so much more that our Nations Capital has to offer. Nearby corridors of I-95, Route 66, Route 123, and the Fairfax County Parkway giving easy access to Fort Belvoir, US Coast Guard, the National Geo-spatial Agency, into DC and throughout Northern Virginia. Plus, the Springfield Metro/VRE and the Burke VRE are close by and many Bus stops within the neighborhood.
Location
State VA
County Fairfax
Zoning 303
Rooms
Other Rooms Living Room, Dining Room, Kitchen, Family Room, Basement
Basement Daylight, Partial, Heated, Interior Access, Outside Entrance, Poured Concrete, Rear Entrance, Space For Rooms, Sump Pump, Unfinished, Walkout Level, Windows, Full, Connecting Stairway
Interior
Interior Features Attic, Breakfast Area, Ceiling Fan(s), Dining Area, Family Room Off Kitchen, Floor Plan - Traditional, Formal/Separate Dining Room, Kitchen - Eat-In, Kitchen - Table Space, Laundry Chute, Pantry, Walk-in Closet(s), Wood Floors
Hot Water 60+ Gallon Tank, Electric
Heating Heat Pump(s)
Cooling Ceiling Fan(s), Central A/C, Programmable Thermostat
Flooring Carpet, Hardwood, Tile/Brick
Fireplaces Number 1
Fireplaces Type Brick, Fireplace - Glass Doors, Mantel(s), Screen
Equipment Dishwasher, Disposal, Dryer - Electric, Exhaust Fan, Icemaker, Oven/Range - Electric, Range Hood, Refrigerator, Stainless Steel Appliances, Washer, Water Heater
Furnishings No
Fireplace Y
Window Features Casement,Double Pane,Sliding
Appliance Dishwasher, Disposal, Dryer - Electric, Exhaust Fan, Icemaker, Oven/Range - Electric, Range Hood, Refrigerator, Stainless Steel Appliances, Washer, Water Heater
Heat Source Electric
Laundry Common, Basement
Exterior
Exterior Feature Deck(s), Patio(s)
Garage Garage - Front Entry, Garage Door Opener, Inside Access
Garage Spaces 3.0
Fence Rear, Wood
Amenities Available Basketball Courts, Club House, Common Grounds, Community Center, Jog/Walk Path, Meeting Room, Party Room, Picnic Area, Pool - Outdoor, Soccer Field, Tennis Courts, Tot Lots/Playground
Water Access N
View Garden/Lawn, Trees/Woods
Roof Type Architectural Shingle
Street Surface Paved
Accessibility >84\" Garage Door, Doors - Swing In
Porch Deck(s), Patio(s)
Road Frontage State
Attached Garage 1
Total Parking Spaces 3
Garage Y
Building
Lot Description Landscaping, Level, Rear Yard, SideYard(s), Trees/Wooded
Story 2
Foundation Concrete Perimeter
Sewer Public Sewer
Water Public
Architectural Style Colonial
Level or Stories 2
Additional Building Above Grade, Below Grade
Structure Type Dry Wall
New Construction N
Schools
Elementary Schools Newington Forest
Middle Schools South County
High Schools South County
School District Fairfax County Public Schools
Others
Pets Allowed Y
HOA Fee Include Common Area Maintenance,Insurance,Management,Pool(s),Reserve Funds,Trash
Senior Community No
Tax ID 0981 04 0600
Ownership Fee Simple
SqFt Source Assessor
Security Features Smoke Detector
Acceptable Financing Cash, Conventional, FHA, VA, VHDA
Horse Property N
Listing Terms Cash, Conventional, FHA, VA, VHDA
Financing Cash,Conventional,FHA,VA,VHDA
Special Listing Condition Standard
Pets Description No Pet Restrictions
Read Less Info
Want to know what your home might be worth? Contact us for a FREE valuation!

Our team is ready to help you sell your home for the highest possible price ASAP

Bought with Armae Fant • Redfin Corporation

1619 Walnut St 4th FL, Philadelphia, PA, 19103, United States






