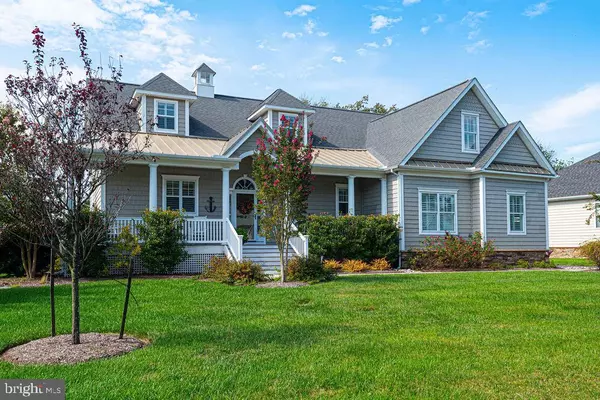$1,062,500
$1,125,000
5.6%For more information regarding the value of a property, please contact us for a free consultation.
4 Beds
4 Baths
3,470 SqFt
SOLD DATE : 12/03/2021
Key Details
Sold Price $1,062,500
Property Type Single Family Home
Sub Type Detached
Listing Status Sold
Purchase Type For Sale
Square Footage 3,470 sqft
Price per Sqft $306
Subdivision Refuge At Dirickson Creek
MLS Listing ID DESU2007472
Sold Date 12/03/21
Style Craftsman
Bedrooms 4
Full Baths 3
Half Baths 1
HOA Fees $96/qua
HOA Y/N Y
Abv Grd Liv Area 3,470
Originating Board BRIGHT
Year Built 2010
Annual Tax Amount $1,744
Tax Year 2021
Lot Size 0.290 Acres
Acres 0.29
Lot Dimensions 126.00 x 158.00
Property Description
Remarkable waterfront home in sought after community of The Refuge. Just what you have been waiting for. Wildlife, sunsets and privacy awaits with this rare location. Pristine home with large open sundeck, and screen porch overlooking unobstructed views of Dirickson Creek leading to the open bay. Second floor deck captures the same incredible views. Open floorpan with hardwood flooring, open kitchen with granite and maple cabinets, kitchen bar surround finished with stone with stainless appliances. Great room with reading/entertaining nook aside, dining area open to kitchen and living room, built in shelving surrounding the gas stone fireplace,
Office with glass french doors . Owners ensuite with slider onto the waterfront screen porch, soaking tub, walk in shower, double vanities and enormous walk in closet with custom built in organizers. Second floor is host to a loft area, walk in storage, 2 guest bedrooms and 2 full baths. Walk out to the second floor deck from the upstairs loft and guest room. Best of all, this home is equipped with a media room/4th bedroom. 2 car garage, outdoor shower, fenced rear yard and beautifully landscaped with in ground irrigation. This well known community is amenity filled with low HOA fees. Outdoor pool, tennis, basketball, pool and playground as well as sidewalks throughout. Close to the beach, grocery and restaurants. This special home is sold furnished less a few exclusions. Begin your beach memories now!
Location
State DE
County Sussex
Area Baltimore Hundred (31001)
Zoning MR
Direction East
Rooms
Main Level Bedrooms 4
Interior
Interior Features Bar, Ceiling Fan(s), Combination Dining/Living, Entry Level Bedroom, Floor Plan - Open, Kitchen - Gourmet, Sprinkler System, Walk-in Closet(s), Window Treatments
Hot Water Electric
Heating Forced Air
Cooling Central A/C
Flooring Hardwood, Tile/Brick, Carpet
Fireplaces Number 1
Fireplaces Type Gas/Propane
Equipment Built-In Microwave, Dishwasher, Disposal, Dryer, Oven/Range - Gas, Stainless Steel Appliances, Washer, Water Heater
Furnishings Yes
Fireplace Y
Appliance Built-In Microwave, Dishwasher, Disposal, Dryer, Oven/Range - Gas, Stainless Steel Appliances, Washer, Water Heater
Heat Source Propane - Metered
Laundry Main Floor
Exterior
Exterior Feature Deck(s), Enclosed, Screened, Porch(es)
Garage Garage - Side Entry
Garage Spaces 6.0
Fence Rear
Amenities Available Boat Ramp, Common Grounds, Exercise Room, Jog/Walk Path, Pool - Outdoor, Tennis Courts, Tot Lots/Playground, Basketball Courts
Waterfront N
Water Access N
View Creek/Stream
Roof Type Architectural Shingle
Accessibility None
Porch Deck(s), Enclosed, Screened, Porch(es)
Parking Type Driveway, Attached Garage
Attached Garage 2
Total Parking Spaces 6
Garage Y
Building
Story 2
Foundation Crawl Space
Sewer Public Sewer
Water Public
Architectural Style Craftsman
Level or Stories 2
Additional Building Above Grade, Below Grade
New Construction N
Schools
School District Indian River
Others
HOA Fee Include Pool(s),Trash,Reserve Funds
Senior Community No
Tax ID 533-12.00-526.00
Ownership Fee Simple
SqFt Source Assessor
Special Listing Condition Standard
Read Less Info
Want to know what your home might be worth? Contact us for a FREE valuation!

Our team is ready to help you sell your home for the highest possible price ASAP

Bought with MITCH I. SELBIGER • Monument Sotheby's International Realty

1619 Walnut St 4th FL, Philadelphia, PA, 19103, United States






