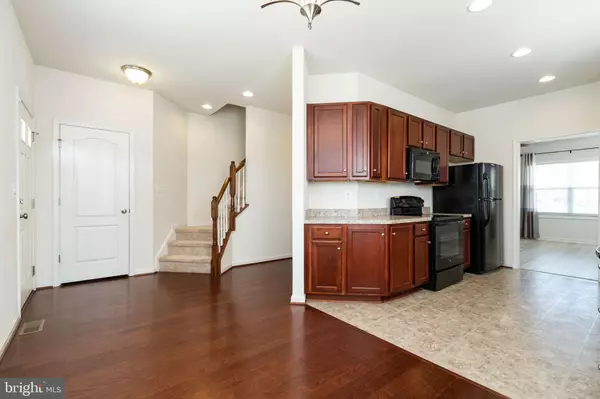$300,000
$300,000
For more information regarding the value of a property, please contact us for a free consultation.
4 Beds
4 Baths
2,160 SqFt
SOLD DATE : 07/25/2022
Key Details
Sold Price $300,000
Property Type Townhouse
Sub Type End of Row/Townhouse
Listing Status Sold
Purchase Type For Sale
Square Footage 2,160 sqft
Price per Sqft $138
Subdivision Ladysmith Village
MLS Listing ID VACV2002250
Sold Date 07/25/22
Style Traditional
Bedrooms 4
Full Baths 3
Half Baths 1
HOA Fees $117/mo
HOA Y/N Y
Abv Grd Liv Area 1,440
Originating Board BRIGHT
Year Built 2014
Annual Tax Amount $1,795
Tax Year 2022
Lot Size 3,434 Sqft
Acres 0.08
Property Description
Stunning Townhome for Sale in Ladysmith Village!! Walking distance to Library, pool, club house with fitness center and YMCA. Packed with Great Features!! Lovely Curb Appeal with Covered Front Porch, Slate Stair Entry! 3 Levels, Nest Thermostat, Exquisite Dark hardwood Floors! Lots of closet space. Fully Finished Lower Level with Bedroom, walk-in closet & Full bath, LL also w/ recreation area or office space! 3 Bedrooms in Upper level with Walk in closets and Vaulted ceilings. Laundry closet on upper level with HE washer and matching dryer included. One car detached garage with additional driveway parking.
Location
State VA
County Caroline
Zoning PMUD
Rooms
Other Rooms Dining Room, Primary Bedroom, Bedroom 2, Bedroom 3, Bedroom 4, Kitchen, Game Room, Family Room, Mud Room
Basement Full
Interior
Interior Features Ceiling Fan(s), Carpet, Wood Floors, Walk-in Closet(s), Stall Shower, Tub Shower, Recessed Lighting, Family Room Off Kitchen, Combination Kitchen/Dining
Hot Water Electric
Heating Heat Pump(s)
Cooling Central A/C
Flooring Hardwood, Partially Carpeted, Vinyl
Equipment Dishwasher, Energy Efficient Appliances, Microwave, Refrigerator, ENERGY STAR Clothes Washer, Dryer - Electric, Dryer - Front Loading, Oven/Range - Electric, Water Heater
Fireplace N
Appliance Dishwasher, Energy Efficient Appliances, Microwave, Refrigerator, ENERGY STAR Clothes Washer, Dryer - Electric, Dryer - Front Loading, Oven/Range - Electric, Water Heater
Heat Source Electric
Exterior
Garage Garage - Rear Entry
Garage Spaces 2.0
Utilities Available Cable TV Available, Electric Available, Sewer Available, Water Available
Amenities Available Club House, Common Grounds, Community Center, Pool - Outdoor, Tot Lots/Playground, Fitness Center, Library
Waterfront N
Water Access N
Roof Type Shingle
Accessibility None
Total Parking Spaces 2
Garage Y
Building
Lot Description Corner
Story 3
Foundation Slab
Sewer Public Sewer
Water Public
Architectural Style Traditional
Level or Stories 3
Additional Building Above Grade, Below Grade
New Construction N
Schools
Elementary Schools Lewis And Clark
Middle Schools Caroline
High Schools Caroline
School District Caroline County Public Schools
Others
Pets Allowed Y
HOA Fee Include Management,Road Maintenance,Snow Removal,Trash,Common Area Maintenance,Lawn Care Front,Lawn Care Rear,Lawn Maintenance,Lawn Care Side,Pool(s),Recreation Facility
Senior Community No
Tax ID 52E1-7-419
Ownership Fee Simple
SqFt Source Assessor
Acceptable Financing Conventional, Cash, FHA, VA
Listing Terms Conventional, Cash, FHA, VA
Financing Conventional,Cash,FHA,VA
Special Listing Condition Standard
Pets Description No Pet Restrictions
Read Less Info
Want to know what your home might be worth? Contact us for a FREE valuation!

Our team is ready to help you sell your home for the highest possible price ASAP

Bought with Devin P Moore • Innovation Properties, LLC

1619 Walnut St 4th FL, Philadelphia, PA, 19103, United States






