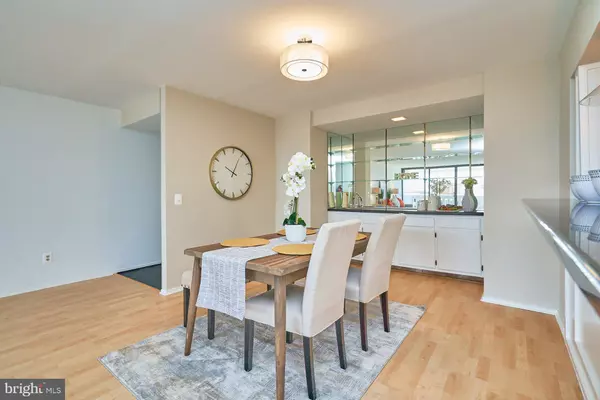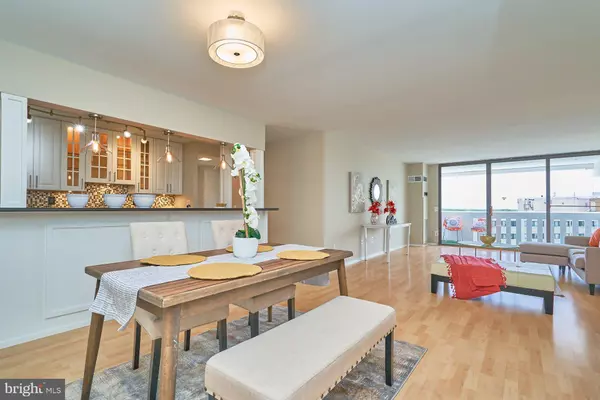$350,000
$350,000
For more information regarding the value of a property, please contact us for a free consultation.
2 Beds
2 Baths
1,400 SqFt
SOLD DATE : 10/14/2022
Key Details
Sold Price $350,000
Property Type Condo
Sub Type Condo/Co-op
Listing Status Sold
Purchase Type For Sale
Square Footage 1,400 sqft
Price per Sqft $250
Subdivision Alexandria Knolls
MLS Listing ID VAAX2014466
Sold Date 10/14/22
Style Contemporary
Bedrooms 2
Full Baths 2
Condo Fees $961/mo
HOA Y/N N
Abv Grd Liv Area 1,400
Originating Board BRIGHT
Year Built 1976
Annual Tax Amount $3,114
Tax Year 2021
Property Description
Absolutely Immaculate condo unit in the sophisticated high rise of Alexandria Knolls. The condo qualifies for a new loan program and $10k in grant funds. Two bedrooms, two full baths with over 1400 square feet make this cozy condo a great place to call home! Located on the 17th floor, you will be amazed at the all the views of the city of Alexandria and parts of DC. Entire condo has been professionally painted with designer colors of Edgecombe Grey. Huge living room area with maple/wood flooring makes this a wonderful entertaining area and includes a full frame window that opens up to a large balcony extending the entire length of the unit, perfect for entertainment and to enjoy open panoramic views, gas grilling is allowed. Kitchen updated with granite counters, stainless steel appliances, decorative backsplash plus the upgraded white cabinets create lots of storage. The laundry room is located conveniently towards the back of kitchen. Spacious Dining room area with mirrors, contemporary light fixture and built in cabinets. Primary Suite offers new carpet, a second glass slider door to the 40 foot balcony. You will really enjoy the large closet for your wardrobe. Primary bathroom has new LVP flooring, tub/shower and vanity. Hall Bath with contemporary glass vanity ad new LVP flooring. Second Bedroom is spacious with maple/wood flooring, and large closet. Two AC units and lots of storage in the many cabinets. Plus parking space will convey and it is under cover from the elements. The upscale high-rise building offers top amenities like 24/7 concierge services, a fitness center, saunas, party rooms, billiard rooms, outdoor pool and tennis court. All utilities are included. Storage unit included. Just minutes to the upcoming brand new redevelopment of Landmark Mall West End- 51-acres site with INOVA Hospital, townhouses, senior living, upscale retail, shopping and restaurants. Plus it is centrally located less than 7 miles from the Pentagon and DC Border, 3 miles to vibrant Old Town Alexandria with top restaurants and stores/retailers around. Multiple commuting options: I-495, I-395, Van Dorn Metro Station at about 1.3 miles away and plenty of Metro-bus services.
Location
State VA
County Alexandria City
Zoning ALEXANDRIA CITY
Rooms
Other Rooms Living Room, Dining Room, Primary Bedroom, Bedroom 2, Kitchen, Foyer, Laundry, Bathroom 2, Primary Bathroom
Main Level Bedrooms 2
Interior
Interior Features Dining Area, Window Treatments, Wood Floors, Floor Plan - Traditional, Built-Ins, Carpet, Kitchen - Galley, Kitchen - Gourmet, Pantry, Upgraded Countertops, Walk-in Closet(s)
Hot Water Electric
Heating Forced Air
Cooling Central A/C
Flooring Carpet, Ceramic Tile, Laminate Plank
Equipment Dishwasher, Disposal, Dryer, Microwave, Refrigerator, Stove, Washer
Fireplace N
Window Features Screens,Sliding,Vinyl Clad
Appliance Dishwasher, Disposal, Dryer, Microwave, Refrigerator, Stove, Washer
Heat Source Electric
Laundry Dryer In Unit, Washer In Unit
Exterior
Garage Basement Garage
Garage Spaces 1.0
Parking On Site 1
Amenities Available Party Room, Pool - Outdoor, Elevator, Exercise Room, Reserved/Assigned Parking, Billiard Room, Bar/Lounge, Community Center, Library, Sauna, Tennis Courts, Storage Bin
Waterfront N
Water Access N
View City
Accessibility None
Parking Type Parking Garage
Total Parking Spaces 1
Garage Y
Building
Story 1
Unit Features Hi-Rise 9+ Floors
Sewer Public Sewer
Water Public
Architectural Style Contemporary
Level or Stories 1
Additional Building Above Grade
Structure Type 9'+ Ceilings
New Construction N
Schools
Elementary Schools Samuel W. Tucker
Middle Schools Francis C Hammond
High Schools T.C. Williams
School District Alexandria City Public Schools
Others
Pets Allowed Y
HOA Fee Include Trash,Common Area Maintenance,Ext Bldg Maint,Management,Pool(s),Electricity,Sauna,Sewer,Water
Senior Community No
Tax ID 37283620
Ownership Condominium
Security Features 24 hour security,Desk in Lobby,Main Entrance Lock,Resident Manager,Smoke Detector
Acceptable Financing Cash, Conventional, FHA, VA
Listing Terms Cash, Conventional, FHA, VA
Financing Cash,Conventional,FHA,VA
Special Listing Condition Standard
Pets Description Size/Weight Restriction, Pet Addendum/Deposit
Read Less Info
Want to know what your home might be worth? Contact us for a FREE valuation!

Our team is ready to help you sell your home for the highest possible price ASAP

Bought with Ned S Stock • Berkshire Hathaway HomeServices PenFed Realty

1619 Walnut St 4th FL, Philadelphia, PA, 19103, United States






