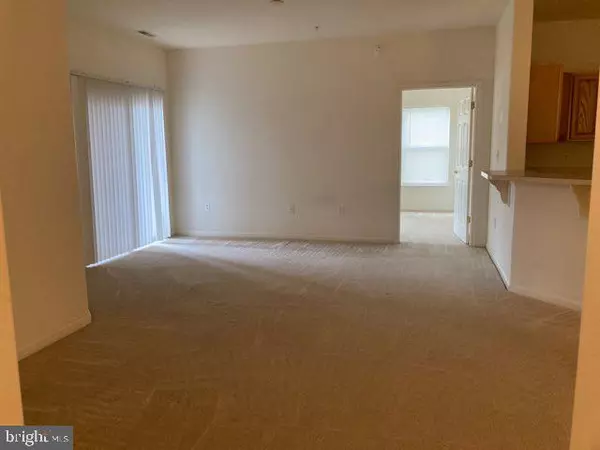$200,000
$200,000
For more information regarding the value of a property, please contact us for a free consultation.
2 Beds
2 Baths
1,127 SqFt
SOLD DATE : 12/20/2021
Key Details
Sold Price $200,000
Property Type Condo
Sub Type Condo/Co-op
Listing Status Sold
Purchase Type For Sale
Square Footage 1,127 sqft
Price per Sqft $177
Subdivision Hearthstone Manor
MLS Listing ID DESU2006524
Sold Date 12/20/21
Style Contemporary
Bedrooms 2
Full Baths 2
Condo Fees $302/qua
HOA Fees $58/qua
HOA Y/N Y
Abv Grd Liv Area 1,127
Originating Board BRIGHT
Year Built 2006
Property Description
Don't miss this opportunity to own this 1st floor 2 bd / 2 ba condo with 1 car garage in Hearthstone Manor. Unit has a screened in porch with easy access from both the living room and bedroom. Bathroom has a large tub to relax in. Community offers pool and clubhouse.
Location
State DE
County Sussex
Area Cedar Creek Hundred (31004)
Zoning TN
Rooms
Main Level Bedrooms 2
Interior
Hot Water Propane
Heating Forced Air
Cooling Central A/C
Furnishings No
Heat Source Propane - Metered
Exterior
Garage Garage - Front Entry, Garage Door Opener, Inside Access
Garage Spaces 1.0
Amenities Available Club House, Pool - Outdoor
Waterfront N
Water Access N
Roof Type Architectural Shingle
Accessibility None
Parking Type Attached Garage, Driveway
Attached Garage 1
Total Parking Spaces 1
Garage Y
Building
Story 1
Unit Features Garden 1 - 4 Floors
Sewer Public Sewer
Water Public
Architectural Style Contemporary
Level or Stories 1
Additional Building Above Grade
New Construction N
Schools
School District Milford
Others
Pets Allowed Y
HOA Fee Include Common Area Maintenance,Ext Bldg Maint,Lawn Maintenance,Pool(s),Road Maintenance
Senior Community No
Tax ID 330-15.00-84.08-3302B
Ownership Condominium
Special Listing Condition Standard
Pets Description No Pet Restrictions
Read Less Info
Want to know what your home might be worth? Contact us for a FREE valuation!

Our team is ready to help you sell your home for the highest possible price ASAP

Bought with Casey Riffel • Coldwell Banker Realty

1619 Walnut St 4th FL, Philadelphia, PA, 19103, United States






