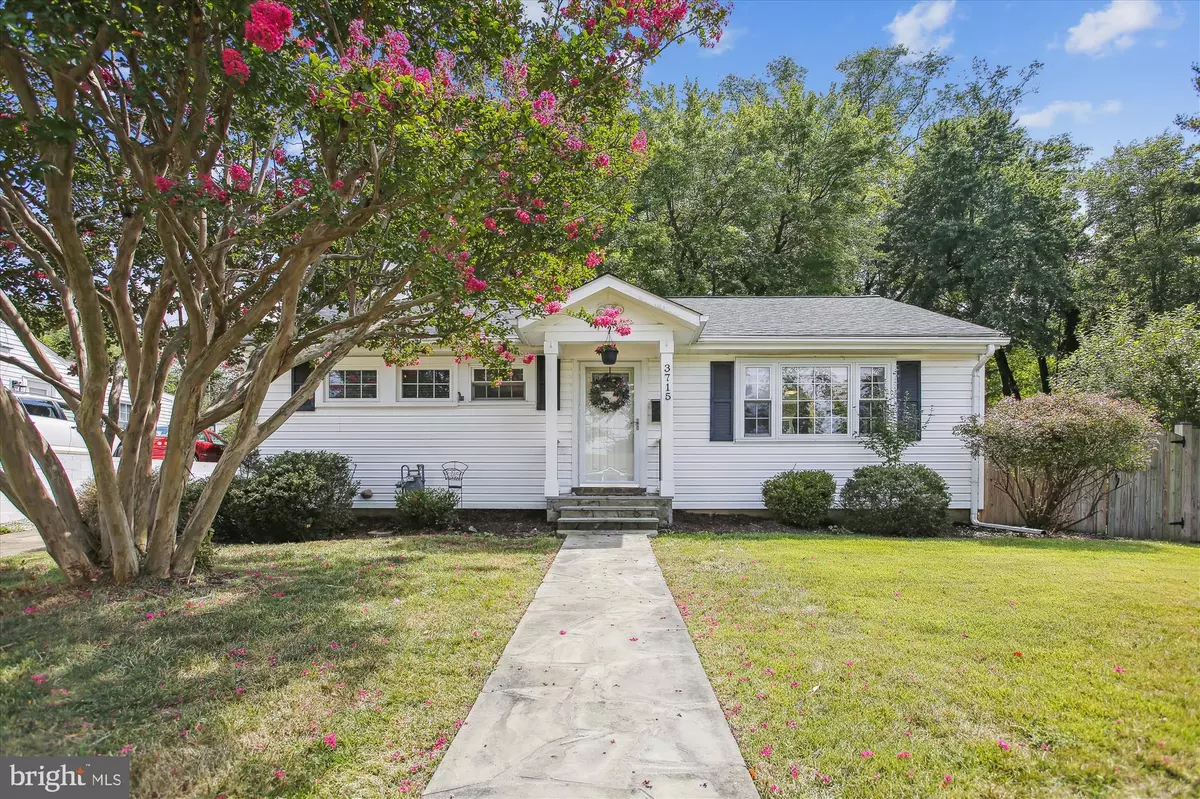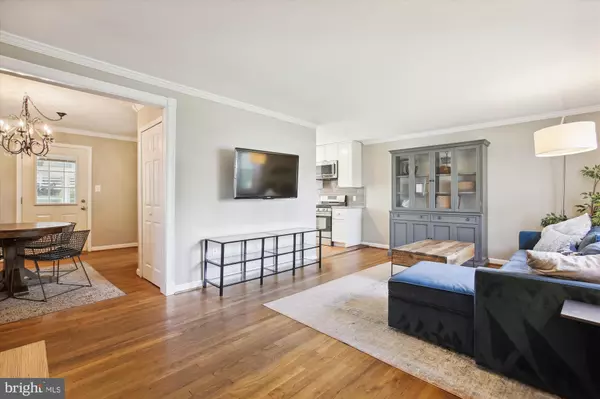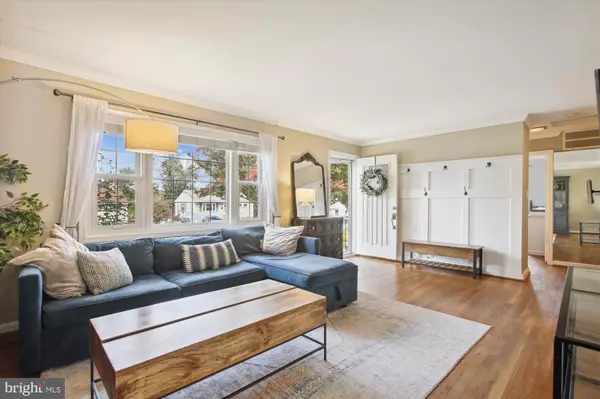$610,000
$599,000
1.8%For more information regarding the value of a property, please contact us for a free consultation.
3 Beds
2 Baths
1,850 SqFt
SOLD DATE : 09/21/2022
Key Details
Sold Price $610,000
Property Type Single Family Home
Sub Type Detached
Listing Status Sold
Purchase Type For Sale
Square Footage 1,850 sqft
Price per Sqft $329
Subdivision Virginia Hills
MLS Listing ID VAFX2089264
Sold Date 09/21/22
Style Ranch/Rambler
Bedrooms 3
Full Baths 2
HOA Y/N N
Abv Grd Liv Area 925
Originating Board BRIGHT
Year Built 1953
Annual Tax Amount $5,837
Tax Year 2022
Lot Size 10,006 Sqft
Acres 0.23
Property Description
Beautifully updated home with your own park-like backyard oasis - and right in Alexandria! The location is perfect just miles from Old Town Alexandria and all the commuter options that come with being right next to the beltway. Your new home is move in ready with your main systems recently updated in the last few years (roof/2020, HVAC/2018, vinyl windows) The entry way gives you a view of the light and bright living areas. The main level boasts hardwood flooring and crown molding wraps the living, dining and bedrooms. The kitchen has been updated with cabinets, granite countertops, stainless steel appliances, tiled backsplash and custom, mounted breakfast table. There's a separate dining area and access to your enclosed sunroom. If the weather is good, head out to your new concrete patio or enjoy the solitude of the landscaped yard by your fire pit. The lower level has the private suite with a stunning bathroom , and large rec room. There's a separate storge room with plenty of built-in shelving too! Amenities of all kinds are close by along with main arteries, Metro, VRE and National airport. Everything you're looking for and no HOA. Stop by, fall in love and call it yours!
Location
State VA
County Fairfax
Zoning 140
Rooms
Other Rooms Dining Room, Primary Bedroom, Bedroom 2, Bedroom 3, Kitchen, Family Room, Den, Sun/Florida Room, Laundry, Storage Room, Primary Bathroom, Full Bath
Basement Fully Finished, Connecting Stairway, Daylight, Partial, Full, Heated, Improved, Interior Access, Windows, Shelving
Main Level Bedrooms 2
Interior
Interior Features Ceiling Fan(s), Crown Moldings, Recessed Lighting, Upgraded Countertops, Wainscotting, Walk-in Closet(s), Window Treatments, Combination Dining/Living, Combination Kitchen/Living, Dining Area, Entry Level Bedroom, Floor Plan - Open, Kitchen - Eat-In, Primary Bath(s), Tub Shower, Attic, Breakfast Area, Built-Ins, Exposed Beams, Family Room Off Kitchen, Formal/Separate Dining Room, Kitchen - Galley, Pantry, Wood Floors
Hot Water Natural Gas
Heating Forced Air
Cooling Central A/C, Ceiling Fan(s)
Flooring Hardwood, Laminated, Ceramic Tile, Concrete
Equipment Dishwasher, Disposal, Dryer, Microwave, Refrigerator, Washer, Built-In Microwave, Exhaust Fan, Freezer, Icemaker, Oven/Range - Gas, Water Heater, Stainless Steel Appliances
Fireplace N
Window Features Double Hung,Double Pane,Screens,Bay/Bow,Vinyl Clad
Appliance Dishwasher, Disposal, Dryer, Microwave, Refrigerator, Washer, Built-In Microwave, Exhaust Fan, Freezer, Icemaker, Oven/Range - Gas, Water Heater, Stainless Steel Appliances
Heat Source Natural Gas
Laundry Lower Floor
Exterior
Exterior Feature Enclosed, Porch(es), Patio(s)
Fence Rear, Wood
Waterfront N
Water Access N
View Garden/Lawn, Street
Roof Type Composite
Accessibility None
Porch Enclosed, Porch(es), Patio(s)
Parking Type Driveway, Off Street
Garage N
Building
Lot Description Backs to Trees, Front Yard, Landscaping, Partly Wooded, Rear Yard, Secluded, SideYard(s)
Story 2
Foundation Slab
Sewer Public Sewer
Water Public
Architectural Style Ranch/Rambler
Level or Stories 2
Additional Building Above Grade, Below Grade
Structure Type Beamed Ceilings
New Construction N
Schools
Elementary Schools Rose Hill
Middle Schools Hayfield Secondary School
High Schools Hayfield
School District Fairfax County Public Schools
Others
Senior Community No
Tax ID 0824 14140052
Ownership Fee Simple
SqFt Source Assessor
Security Features Carbon Monoxide Detector(s),Smoke Detector
Acceptable Financing Cash, Conventional, FHA, VA
Listing Terms Cash, Conventional, FHA, VA
Financing Cash,Conventional,FHA,VA
Special Listing Condition Standard
Read Less Info
Want to know what your home might be worth? Contact us for a FREE valuation!

Our team is ready to help you sell your home for the highest possible price ASAP

Bought with Stephanie Swick • KW Metro Center

1619 Walnut St 4th FL, Philadelphia, PA, 19103, United States






