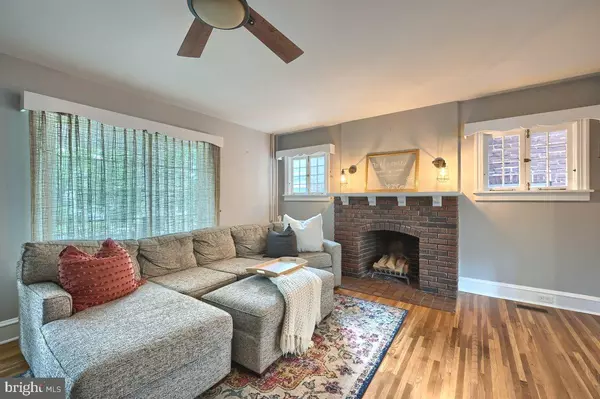$264,900
$264,900
For more information regarding the value of a property, please contact us for a free consultation.
3 Beds
1 Bath
1,200 SqFt
SOLD DATE : 11/10/2022
Key Details
Sold Price $264,900
Property Type Townhouse
Sub Type End of Row/Townhouse
Listing Status Sold
Purchase Type For Sale
Square Footage 1,200 sqft
Price per Sqft $220
Subdivision Lancaster
MLS Listing ID PALA2023814
Sold Date 11/10/22
Style Traditional
Bedrooms 3
Full Baths 1
HOA Y/N N
Abv Grd Liv Area 1,200
Originating Board BRIGHT
Year Built 1929
Annual Tax Amount $3,838
Tax Year 2022
Lot Size 2,614 Sqft
Acres 0.06
Lot Dimensions 0.00 x 0.00
Property Description
Detached Two Car Garage with Heat! Off Street Parking! Move right into this stunningly renovated townhouse located just outside of Lancaster City. This home has been tastefully redecorated with modern touches. It features fresh paint throughout, new lighting, all new plumbing, refinished oak floors throughout, new carpet on the upper level, totally new full bathroom and beat the heat with the brand-new central air system with new ductwork throughout. New luxury vinyl flooring has been installed in the basement and this space can easily be finished into extra living area with a half bath and a separate entrance! Plus, a no maintenance yard! Super convenient as it is close to route 30 and other major routes, and plenty of great restaurants within walking distance. Don't miss your chance to see this beauty, schedule your showing today!!
Location
State PA
County Lancaster
Area Lancaster City (10533)
Zoning RESEDENTIAL
Rooms
Other Rooms Living Room, Dining Room, Kitchen, Basement, Laundry
Basement Rear Entrance, Walkout Stairs
Interior
Interior Features Carpet, Floor Plan - Open, Upgraded Countertops, Built-Ins, Wood Floors
Hot Water Electric
Heating Hot Water, Radiator, Heat Pump - Electric BackUp
Cooling Central A/C
Flooring Hardwood, Carpet, Luxury Vinyl Plank
Fireplaces Number 1
Fireplaces Type Wood
Equipment Built-In Microwave, Dryer - Electric, Refrigerator, Stove, Washer
Fireplace Y
Appliance Built-In Microwave, Dryer - Electric, Refrigerator, Stove, Washer
Heat Source Oil, Electric
Laundry Basement
Exterior
Garage Garage Door Opener, Other
Garage Spaces 2.0
Fence Wood, Chain Link
Utilities Available Electric Available, Sewer Available, Water Available
Waterfront N
Water Access N
Roof Type Rubber,Slate
Accessibility None
Road Frontage City/County
Parking Type Detached Garage
Total Parking Spaces 2
Garage Y
Building
Story 2
Foundation Slab
Sewer Public Sewer
Water Public
Architectural Style Traditional
Level or Stories 2
Additional Building Above Grade, Below Grade
New Construction N
Schools
School District School District Of Lancaster
Others
Pets Allowed Y
Senior Community No
Tax ID 336-91863-0-0000
Ownership Fee Simple
SqFt Source Assessor
Acceptable Financing Cash, Conventional, VA
Horse Property N
Listing Terms Cash, Conventional, VA
Financing Cash,Conventional,VA
Special Listing Condition Standard
Pets Description No Pet Restrictions
Read Less Info
Want to know what your home might be worth? Contact us for a FREE valuation!

Our team is ready to help you sell your home for the highest possible price ASAP

Bought with Susan L. Sheeler • Charles & Associates RE

1619 Walnut St 4th FL, Philadelphia, PA, 19103, United States






