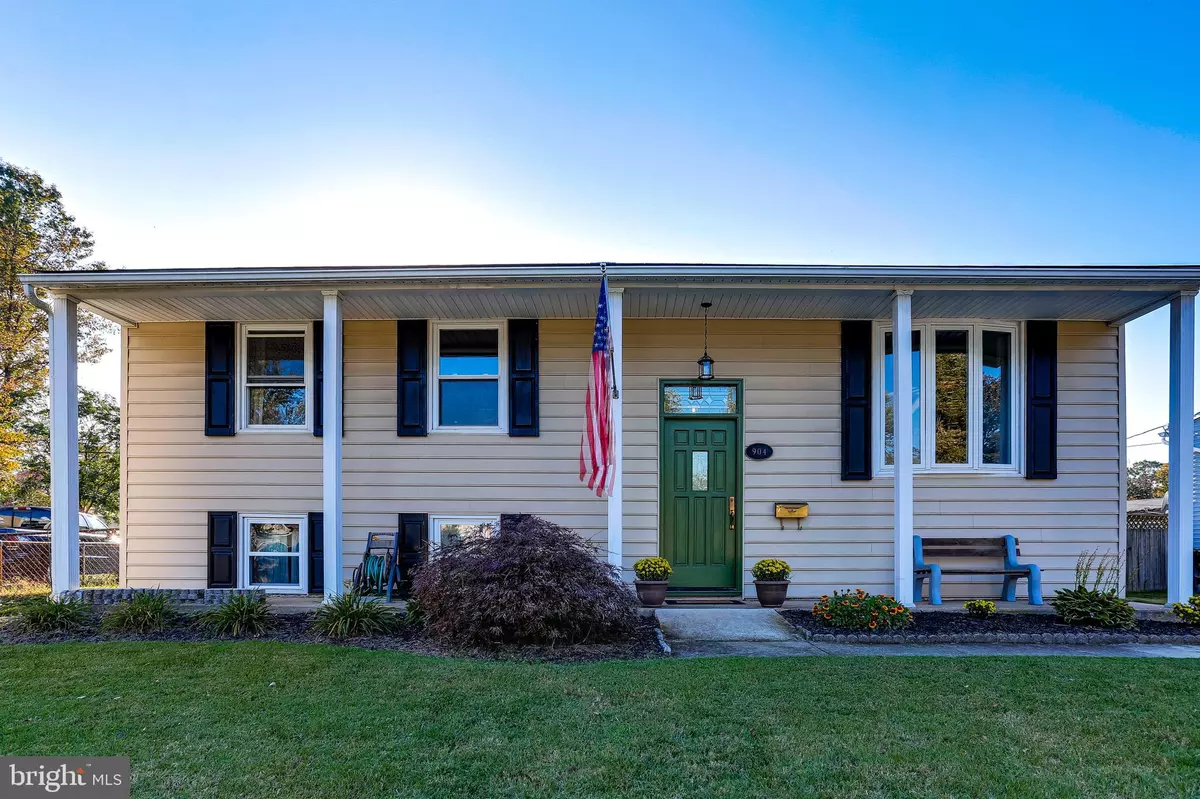$341,700
$329,900
3.6%For more information regarding the value of a property, please contact us for a free consultation.
3 Beds
3 Baths
1,851 SqFt
SOLD DATE : 08/13/2021
Key Details
Sold Price $341,700
Property Type Single Family Home
Sub Type Detached
Listing Status Sold
Purchase Type For Sale
Square Footage 1,851 sqft
Price per Sqft $184
Subdivision Suburbia
MLS Listing ID MDAA461962
Sold Date 08/13/21
Style Split Foyer
Bedrooms 3
Full Baths 1
Half Baths 2
HOA Y/N N
Abv Grd Liv Area 1,251
Originating Board BRIGHT
Year Built 1961
Annual Tax Amount $2,833
Tax Year 2021
Lot Size 8,241 Sqft
Acres 0.19
Property Description
Welcome home to this spacious floor plan with open concept living, dining and eat-in kitchen that makes this home perfect for casual living and entertaining. A bright and cheery sunroom off the kitchen completes the main level living area. All new light fixtures and fans (2020), HVAC (2017) and a new roof (2020) are ready to be enjoyed by the new owners. The lower level features an oversized wood burning fireplace in the spacious rec room that offers plenty of room for your game tables, a bonus room, storage and a walk-out to the oversized, completely fenced back yard. Easy access to major commuter routes I-695 and I-97. A great place to call home!
Location
State MD
County Anne Arundel
Zoning R5
Rooms
Basement Partially Finished, Walkout Stairs, Windows
Main Level Bedrooms 3
Interior
Hot Water Natural Gas
Heating Forced Air
Cooling Central A/C, Ceiling Fan(s)
Fireplaces Number 1
Fireplaces Type Fireplace - Glass Doors, Wood
Equipment Built-In Microwave, Dishwasher, Disposal, Dryer, Exhaust Fan, Icemaker, Oven/Range - Electric, Refrigerator, Stainless Steel Appliances, Washer, Water Heater
Fireplace Y
Appliance Built-In Microwave, Dishwasher, Disposal, Dryer, Exhaust Fan, Icemaker, Oven/Range - Electric, Refrigerator, Stainless Steel Appliances, Washer, Water Heater
Heat Source Natural Gas
Exterior
Fence Rear
Waterfront N
Water Access N
Accessibility None
Parking Type Driveway, On Street
Garage N
Building
Lot Description Cul-de-sac, Front Yard, Level, Rear Yard, SideYard(s)
Story 2
Sewer Public Sewer
Water Public
Architectural Style Split Foyer
Level or Stories 2
Additional Building Above Grade, Below Grade
New Construction N
Schools
School District Anne Arundel County Public Schools
Others
Senior Community No
Tax ID 020576507558805
Ownership Fee Simple
SqFt Source Assessor
Special Listing Condition Standard
Read Less Info
Want to know what your home might be worth? Contact us for a FREE valuation!

Our team is ready to help you sell your home for the highest possible price ASAP

Bought with Michelle R Kemerer • Keller Williams Integrity

1619 Walnut St 4th FL, Philadelphia, PA, 19103, United States






