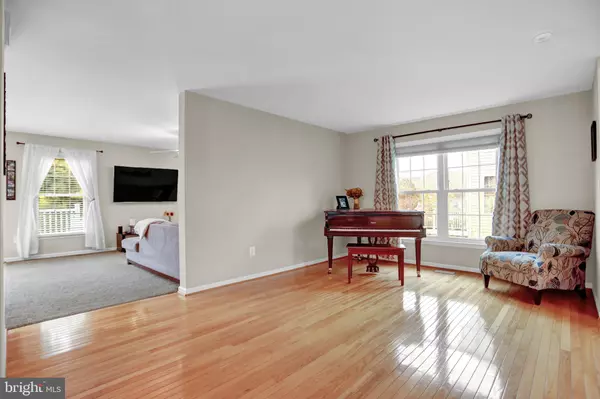$557,500
$557,500
For more information regarding the value of a property, please contact us for a free consultation.
4 Beds
4 Baths
2,992 SqFt
SOLD DATE : 10/11/2022
Key Details
Sold Price $557,500
Property Type Single Family Home
Sub Type Detached
Listing Status Sold
Purchase Type For Sale
Square Footage 2,992 sqft
Price per Sqft $186
Subdivision Hickory Overlook
MLS Listing ID MDHR2015982
Sold Date 10/11/22
Style Transitional
Bedrooms 4
Full Baths 3
Half Baths 1
HOA Fees $20
HOA Y/N Y
Abv Grd Liv Area 2,392
Originating Board BRIGHT
Year Built 2000
Annual Tax Amount $4,227
Tax Year 2022
Lot Size 8,102 Sqft
Acres 0.19
Property Description
Beautiful 4 bedroom, 3.5 bath home with a finished walkout basement and patio, two level deck, second story laundry, and an amazing master bedroom with a large walk-in closet and an large MB with soaking tub and separate glass shower. This house features a two-story entry way, redesigned kitchen with recessed lighting, granite counter tops, and a two-level island with cold and dry wine storage, a hard wired Keurig in the butler's pantry, a new hot water heater (2018), new AC unit (2015), an 8x10 storage shed with a new roof (2022), finished garage with epoxy floors, Cat6 wiring access on each floor, new Wi-Fi enabled belt garage door openers (2021), and a utility sink in the garage.
Location
State MD
County Harford
Zoning R3COS
Rooms
Other Rooms Dining Room, Primary Bedroom, Bedroom 2, Bedroom 3, Bedroom 4, Kitchen, Game Room, Family Room
Basement Fully Finished, Daylight, Partial
Interior
Interior Features Kitchen - Gourmet, Kitchen - Table Space, Floor Plan - Open, Butlers Pantry, Family Room Off Kitchen, Ceiling Fan(s), Formal/Separate Dining Room, Pantry, Soaking Tub, Window Treatments, Wine Storage, Wood Floors
Hot Water Electric
Heating Forced Air
Cooling Central A/C, Ceiling Fan(s)
Flooring Carpet, Hardwood, Ceramic Tile
Fireplaces Number 1
Fireplaces Type Mantel(s)
Equipment Built-In Microwave, Dishwasher, Disposal, Dryer - Front Loading, Dryer - Electric, Icemaker, Oven/Range - Gas, Refrigerator, Stainless Steel Appliances, Washer - Front Loading
Fireplace Y
Window Features Double Pane
Appliance Built-In Microwave, Dishwasher, Disposal, Dryer - Front Loading, Dryer - Electric, Icemaker, Oven/Range - Gas, Refrigerator, Stainless Steel Appliances, Washer - Front Loading
Heat Source Natural Gas
Laundry Upper Floor
Exterior
Exterior Feature Deck(s)
Garage Garage - Front Entry
Garage Spaces 2.0
Waterfront N
Water Access N
View Trees/Woods
Accessibility None
Porch Deck(s)
Road Frontage City/County
Parking Type Attached Garage
Attached Garage 2
Total Parking Spaces 2
Garage Y
Building
Lot Description Backs to Trees
Story 3
Foundation Block
Sewer Public Sewer
Water Public
Architectural Style Transitional
Level or Stories 3
Additional Building Above Grade, Below Grade
Structure Type Dry Wall
New Construction N
Schools
School District Harford County Public Schools
Others
Pets Allowed Y
HOA Fee Include Trash
Senior Community No
Tax ID 1303322262
Ownership Fee Simple
SqFt Source Assessor
Acceptable Financing Cash, Conventional, FHA, VA
Horse Property N
Listing Terms Cash, Conventional, FHA, VA
Financing Cash,Conventional,FHA,VA
Special Listing Condition Standard
Pets Description No Pet Restrictions
Read Less Info
Want to know what your home might be worth? Contact us for a FREE valuation!

Our team is ready to help you sell your home for the highest possible price ASAP

Bought with William Rossi • Cummings & Co. Realtors

1619 Walnut St 4th FL, Philadelphia, PA, 19103, United States






