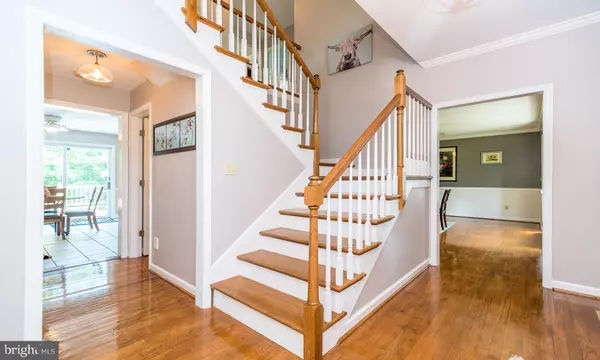$700,000
$695,000
0.7%For more information regarding the value of a property, please contact us for a free consultation.
4 Beds
3 Baths
3,919 SqFt
SOLD DATE : 08/30/2022
Key Details
Sold Price $700,000
Property Type Single Family Home
Sub Type Detached
Listing Status Sold
Purchase Type For Sale
Square Footage 3,919 sqft
Price per Sqft $178
Subdivision Green Point Farm
MLS Listing ID PACT2028724
Sold Date 08/30/22
Style Traditional,Colonial
Bedrooms 4
Full Baths 2
Half Baths 1
HOA Y/N N
Abv Grd Liv Area 2,934
Originating Board BRIGHT
Year Built 1992
Annual Tax Amount $8,374
Tax Year 2022
Lot Size 2.300 Acres
Acres 2.3
Lot Dimensions 0.00 x 0.00
Property Description
Welcome home to 231 Lenora Lane, and to resort-style living in the heart of Chester County! Including fenced swimming Pool with infinity vista looking out over the yards & woods; a park-like setting of 2.3 acres on a cul-de-sac; high-end upgrades throughout; walk-out Finished Basement; both a Patio and an extended 2-tier Deck; No HOA; plus Downingtown Schools! The Green Point Farm neighborhood is conveniently located to Rtes 322/30/Bypass/PA Turnpike, train station, shopping, dining, parks, STEM Academy & everywhere you want to be! Landscaped yards, lush gardens and mature trees create a picturesque setting as you walk up the brick pathway & porch and enter into the home. The open lay-out features a first floor replete with hardwood floors; custom millwork; designer lighting fixtures; and also new interior paint throughout. The Reception Foyer leads into the formal Dining Room with bumped-out bay window and decorative molding enhancements. Adjacent are both the spacious Living Room and the Powder Room. WOW! --- here is the stylish & upgraded Kitchen you have dreamed of, with all NEW: stainless steel appliances; tile backsplash; double basin stainless steel sink/faucet; and gleaming granite counters including on the sit-up breakfast bar island. And do not miss the large pantry, and the Breakfast Room with slider doors out to the newly painted Deck. The Family Room features a wall of sun-filled windows; custom built-in cabinets and shelving; plus a mantled fireplace with tile surround & hearth. Follow the white-washed beadboard trim and you will discover the ultimate Valet Mudroom! With brick flooring; sunlit window; coat closet & hooks; Laundry with utility sink; door out to its own back Patio; plus access into the oversized 2-Car Garage with extra storage space. Up the turned staircase and the second floor has an oversized Primary Suite, showcasing designer millwork & paint; Bedroom area w/ceiling fan; 2 Walk-In Closets; bonus Loft space with a set of triple windows; and a spa-inspired Full Bath with upgraded: tiled floors, tiled shower/tub combo, dual sink vanity, and lights/fixtures. Down the hall are 3 more spacious Bedrooms, all with ample closets and ceiling fans, plus another Full Bath. There are stairs up to the third floor, which is unfinished bonus area with soaring ceilings & windows --- ideal as your future spare bedroom, and/or office, and/or art & game room, etc.! The Finished Basement has french doors out to the bucolic stone Patio, and has plenty of storage. Plus it features Gaming and TV/Media and Rec areas, and also a separate, private Office (or fitness room or guest room!). Outside is your own personal oasis: huge 40x15 two-tier Deck w/steps out to the yards & steps out to the gorgeous Pool complex; expertly landscaped blooming gardens; fun custom play set and also a fire pit area; and over two acres of both grassy yards and woods w/small natural pond. BONUS --- includes an AHS ShieldComplete Home Warranty w/Pool Option, which is the highest level of coverage & peace-of-mind for you! Inspections completed with only minor items that the homeowners will/have completed, and BOTH the well and septic system PASSED (w/new access lid replacement!) --- see uploaded required relocation documents for reports and list of inclusions! Verification of info including measurements/sq ft and lay-out lies with the consumer. Third floor photos virtually staged.
Location
State PA
County Chester
Area East Brandywine Twp (10330)
Zoning R10 RES: 1 FAM
Rooms
Other Rooms Living Room, Dining Room, Primary Bedroom, Bedroom 2, Bedroom 3, Bedroom 4, Kitchen, Family Room, Foyer, Breakfast Room, Laundry, Loft, Mud Room, Office, Recreation Room, Bonus Room, Primary Bathroom, Full Bath, Half Bath
Basement Walkout Level, Fully Finished
Interior
Interior Features Attic, Breakfast Area, Built-Ins, Carpet, Ceiling Fan(s), Chair Railings, Crown Moldings, Floor Plan - Open, Kitchen - Eat-In, Kitchen - Island, Pantry, Recessed Lighting, Tub Shower, Upgraded Countertops, Walk-in Closet(s), Wood Floors, Other
Hot Water Electric
Heating Forced Air
Cooling Central A/C
Fireplaces Number 1
Fireplaces Type Mantel(s), Wood
Equipment Stainless Steel Appliances, Built-In Microwave, Dishwasher, Oven/Range - Electric
Fireplace Y
Appliance Stainless Steel Appliances, Built-In Microwave, Dishwasher, Oven/Range - Electric
Heat Source Oil
Laundry Main Floor
Exterior
Exterior Feature Deck(s), Patio(s)
Garage Garage - Side Entry, Garage Door Opener, Inside Access, Oversized
Garage Spaces 6.0
Pool Fenced, Other
Waterfront N
Water Access N
Accessibility None
Porch Deck(s), Patio(s)
Parking Type Attached Garage, Driveway
Attached Garage 2
Total Parking Spaces 6
Garage Y
Building
Lot Description Cul-de-sac, Cleared, Partly Wooded, Backs to Trees, Front Yard, SideYard(s), Rear Yard, Landscaping
Story 2
Foundation Permanent
Sewer On Site Septic
Water Well
Architectural Style Traditional, Colonial
Level or Stories 2
Additional Building Above Grade, Below Grade
New Construction N
Schools
Elementary Schools Beaver Creek
Middle Schools Downingtown
High Schools Downingtown High School West Campus
School District Downingtown Area
Others
Senior Community No
Tax ID 30-05 -0166.3700
Ownership Fee Simple
SqFt Source Assessor
Special Listing Condition Standard
Read Less Info
Want to know what your home might be worth? Contact us for a FREE valuation!

Our team is ready to help you sell your home for the highest possible price ASAP

Bought with Terry B Ayres • RE/MAX Achievers-Collegeville

1619 Walnut St 4th FL, Philadelphia, PA, 19103, United States






