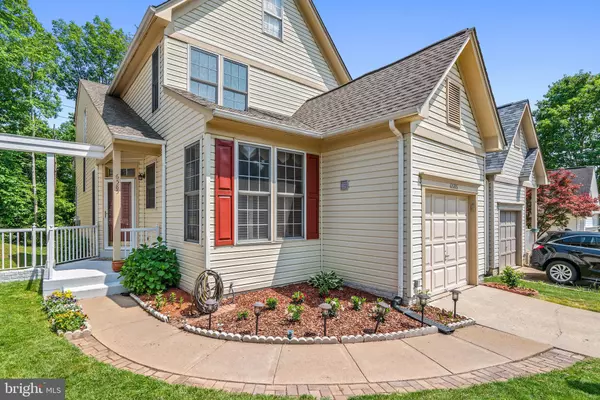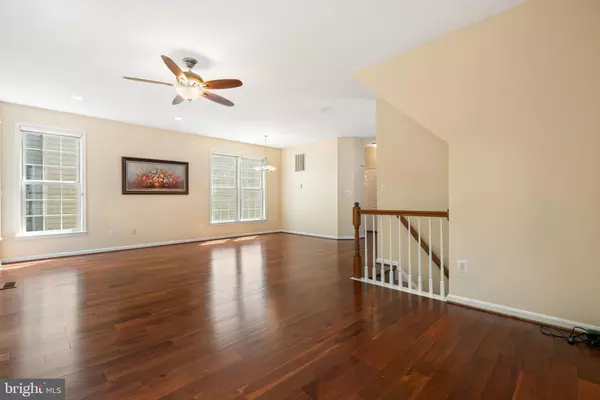$570,000
$530,000
7.5%For more information regarding the value of a property, please contact us for a free consultation.
3 Beds
4 Baths
2,222 SqFt
SOLD DATE : 06/17/2021
Key Details
Sold Price $570,000
Property Type Single Family Home
Sub Type Detached
Listing Status Sold
Purchase Type For Sale
Square Footage 2,222 sqft
Price per Sqft $256
Subdivision Green Trails
MLS Listing ID VAFX1202610
Sold Date 06/17/21
Style Colonial
Bedrooms 3
Full Baths 3
Half Baths 1
HOA Fees $66/qua
HOA Y/N Y
Abv Grd Liv Area 1,444
Originating Board BRIGHT
Year Built 1994
Annual Tax Amount $4,944
Tax Year 2020
Lot Size 3,468 Sqft
Acres 0.08
Property Description
Welcome to this lovely 3 BRs and 3.5 bath over 2200 sq. foot home in desirable Green Trails/Manorgate community, you will feel at home the moment you walk in the door. The house features a contemporary kitchen with Stainless Steel appliances, Cherry cabinets, Ceramic floors and room for breakfast table, Beautiful real Hardwood floors in the main and upper levels, Custom blinds on all windows. The inviting living room has an open floor layout that opens to a huge deck with a gorgeous view of woods backing to the Little Rocky Run. The Owner’s Suite has cathedral ceilings, walk in closet and private bathroom with a Dual vanity, soaking tub and a standup shower. The lower level features a finished basement with vinyl floor, a spacious full bathroom, den/home office fully equipped with cabinets, utility and a rec room. The roof was replaced in 2015, new Kitchen appliances were installed in 2018 and Hot water heater in 2019. This home presents a lifestyle to enjoy with community amenities include a newly remodeled club house/pool, tennis, playground, wooded trails and ponds. Welcome to your new home! Wooden Shelving in Master Bed Room Closet Do Not Convey
Location
State VA
County Fairfax
Zoning 150
Rooms
Basement Full
Interior
Interior Features Attic, Ceiling Fan(s), Wood Floors
Hot Water Natural Gas
Cooling Central A/C, Heat Pump(s)
Flooring Hardwood, Ceramic Tile, Vinyl
Fireplace N
Heat Source Natural Gas
Exterior
Garage Garage - Front Entry
Garage Spaces 1.0
Utilities Available Electric Available, Natural Gas Available, Sewer Available, Water Available
Water Access N
Roof Type Architectural Shingle
Accessibility None
Attached Garage 1
Total Parking Spaces 1
Garage Y
Building
Story 3
Sewer Public Septic
Water Public
Architectural Style Colonial
Level or Stories 3
Additional Building Above Grade, Below Grade
Structure Type 2 Story Ceilings,9'+ Ceilings,Dry Wall,Cathedral Ceilings
New Construction N
Schools
Elementary Schools Centreville
Middle Schools Liberty
High Schools Centreville
School District Fairfax County Public Schools
Others
Senior Community No
Tax ID 0654 03040127
Ownership Fee Simple
SqFt Source Assessor
Acceptable Financing Cash, Conventional, FHA, VA
Listing Terms Cash, Conventional, FHA, VA
Financing Cash,Conventional,FHA,VA
Special Listing Condition Standard
Read Less Info
Want to know what your home might be worth? Contact us for a FREE valuation!

Our team is ready to help you sell your home for the highest possible price ASAP

Bought with Ahmed Makkiyah • Douglas Realty

1619 Walnut St 4th FL, Philadelphia, PA, 19103, United States






