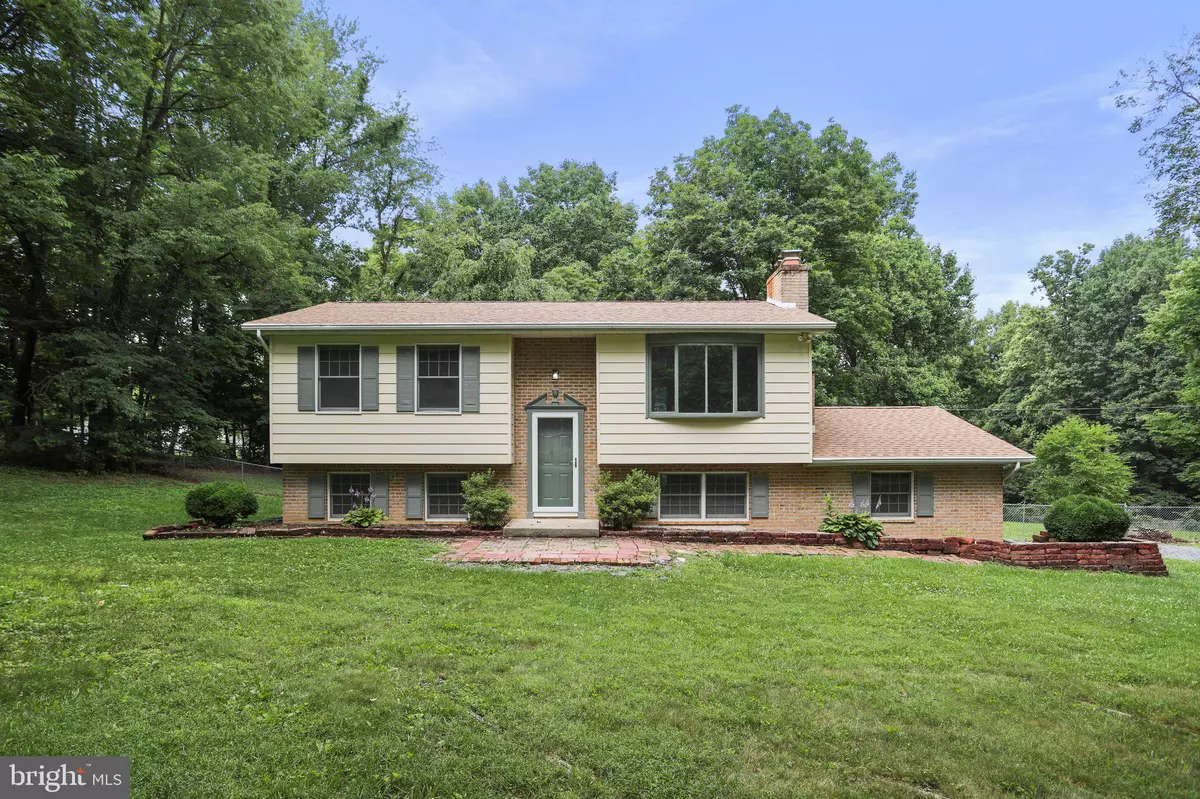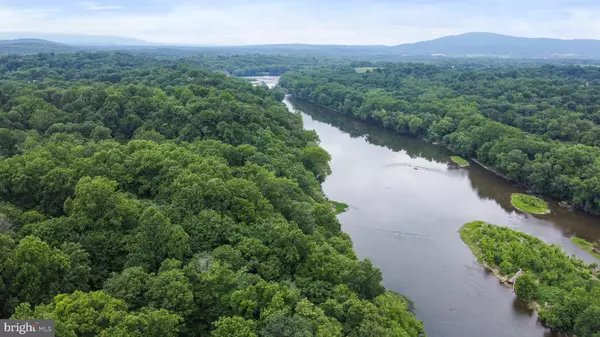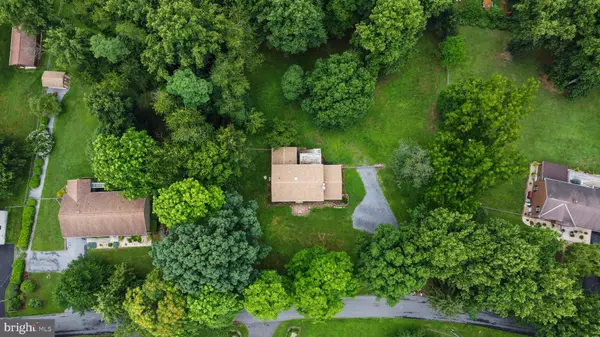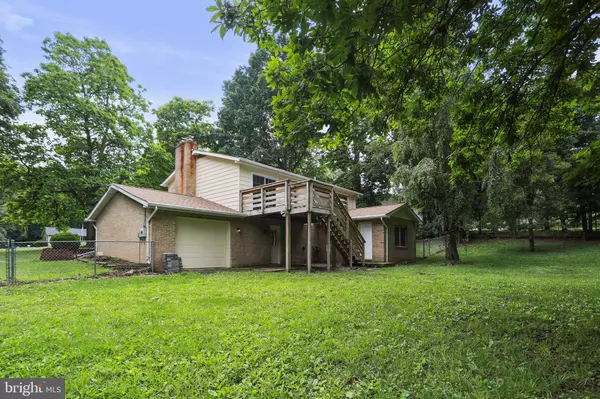$320,000
$324,900
1.5%For more information regarding the value of a property, please contact us for a free consultation.
3 Beds
2 Baths
2,154 SqFt
SOLD DATE : 09/01/2022
Key Details
Sold Price $320,000
Property Type Single Family Home
Sub Type Detached
Listing Status Sold
Purchase Type For Sale
Square Footage 2,154 sqft
Price per Sqft $148
Subdivision Potomac Heights
MLS Listing ID WVBE2011186
Sold Date 09/01/22
Style Split Foyer,Split Level
Bedrooms 3
Full Baths 2
HOA Fees $6/ann
HOA Y/N Y
Abv Grd Liv Area 1,077
Originating Board BRIGHT
Year Built 1980
Annual Tax Amount $1,193
Tax Year 2021
Lot Size 1.010 Acres
Acres 1.01
Property Description
Newly upgraded & freshly remodeled 3 Bedroom 3 bath split level home sits on a 1.01-acre lot and has private community Potomac River access! Perfect for full time home or a vacation get-a-way! HVAC, roof, and gutter guard system are all only 1 year old! The owners bedroom and bathroom is an oasis! The living room features a fireplace! Spacious kitchen with the most wanted upgrades! Granite, Stainless steel appliances and such a nice deep stainless double sink! The dining area opens to a large deck, perfect for BBQs, with stairs down to the fenced back yard! The basement offers another living area, bedroom with full bath, laundry area, and opens to the basement one car garage and workshop! Plus, there is an extra shed in the fenced back yard! The private community Potomac River access and boat ramp is only a couple of blocks away, behind a locked gate that ONLY community members have a key too! This home has it all! Set up a showing quickly! This amazing home will sell fast!
Location
State WV
County Berkeley
Zoning 101
Rooms
Basement Interior Access
Main Level Bedrooms 1
Interior
Interior Features Family Room Off Kitchen, Floor Plan - Open, Combination Kitchen/Dining
Hot Water Electric
Heating Central
Cooling Central A/C
Fireplaces Number 1
Equipment Built-In Microwave, Oven/Range - Electric, Dishwasher, Refrigerator, Water Heater, Washer, Dryer
Fireplace N
Window Features Bay/Bow
Appliance Built-In Microwave, Oven/Range - Electric, Dishwasher, Refrigerator, Water Heater, Washer, Dryer
Heat Source Electric
Laundry Has Laundry, Lower Floor
Exterior
Exterior Feature Deck(s), Patio(s), Porch(es)
Garage Additional Storage Area, Basement Garage, Garage - Rear Entry, Inside Access, Other
Garage Spaces 8.0
Fence Chain Link
Amenities Available Boat Ramp, Water/Lake Privileges
Waterfront N
Water Access Y
Water Access Desc Private Access,Boat - Powered,Canoe/Kayak,Fishing Allowed,Personal Watercraft (PWC),Swimming Allowed
Accessibility None
Porch Deck(s), Patio(s), Porch(es)
Attached Garage 1
Total Parking Spaces 8
Garage Y
Building
Lot Description Rear Yard, Front Yard
Story 2
Foundation Permanent, Concrete Perimeter
Sewer On Site Septic
Water Well
Architectural Style Split Foyer, Split Level
Level or Stories 2
Additional Building Above Grade, Below Grade
New Construction N
Schools
School District Berkeley County Schools
Others
HOA Fee Include Common Area Maintenance,Road Maintenance
Senior Community No
Tax ID 02 2D006200000000
Ownership Fee Simple
SqFt Source Assessor
Acceptable Financing Bank Portfolio, Cash, Conventional, FHA, USDA, VA
Listing Terms Bank Portfolio, Cash, Conventional, FHA, USDA, VA
Financing Bank Portfolio,Cash,Conventional,FHA,USDA,VA
Special Listing Condition Standard
Read Less Info
Want to know what your home might be worth? Contact us for a FREE valuation!

Our team is ready to help you sell your home for the highest possible price ASAP

Bought with Stacy H Lawing • Keller Williams Realty Advantage

1619 Walnut St 4th FL, Philadelphia, PA, 19103, United States






