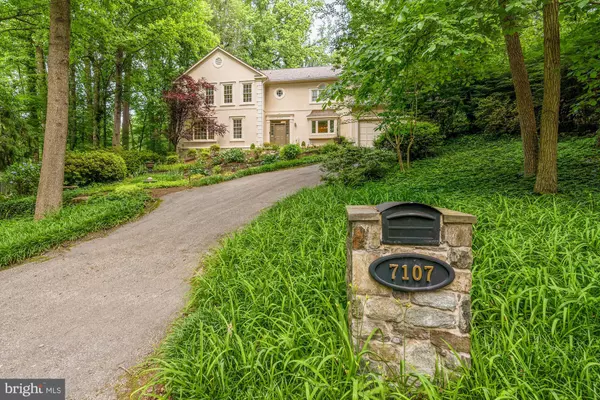$1,750,000
$1,595,000
9.7%For more information regarding the value of a property, please contact us for a free consultation.
5 Beds
5 Baths
5,285 SqFt
SOLD DATE : 07/12/2021
Key Details
Sold Price $1,750,000
Property Type Single Family Home
Sub Type Detached
Listing Status Sold
Purchase Type For Sale
Square Footage 5,285 sqft
Price per Sqft $331
Subdivision Bannockburn
MLS Listing ID MDMC762264
Sold Date 07/12/21
Style Contemporary
Bedrooms 5
Full Baths 4
Half Baths 1
HOA Y/N N
Abv Grd Liv Area 3,855
Originating Board BRIGHT
Year Built 1960
Annual Tax Amount $13,876
Tax Year 2020
Lot Size 0.460 Acres
Acres 0.46
Property Description
Stunning 5,285 square foot home embraced by a beautiful natural setting, and the idyllic .46 acre, tree lined lot is inhabited by 15 different species of birds. The elegant interior matches the lovely, landscaped gardens that surround the home. The living room and adjoining family room/library are both anchored by fireplaces and the entire main level has a wonderful flow of space with views to the gardens from every room. There is a home office with ample natural light and the renovated kitchen offers an island with breakfast bar and opens to an informal kitchen dining area, separate from the formal dining room. Upstairs, is the primary suite with custom walk-in closet and spa-like bathroom and an adjoining spacious sitting area with fireplace. There are three additional large bedrooms upstairs, and the 1,430 sqft lower level boasts a fifth bedroom with full bath, plus ample space for an exercise room, recreation/media room and laundry. A 2 - car garage with direct access to the kitchen completes this stunning listing.
Laverock Lane is situated in a beautiful, forested neighborhood, adjoining Glen Echo and Cabin John. Enjoy all the amenities of Bannockburn including pool membership, trails along the Potomac River, and a local park with tennis courts. The property is close to downtown Bethesda and offers easy access to DC and Virginia via Clara Barton Parkway and Chain Bridge.
Location
State MD
County Montgomery
Zoning R200
Direction West
Rooms
Basement Fully Finished
Interior
Interior Features Floor Plan - Open, Formal/Separate Dining Room, Kitchen - Eat-In, Kitchen - Island, Kitchen - Table Space, Recessed Lighting, Walk-in Closet(s), Wet/Dry Bar, Window Treatments, Wood Floors, Carpet
Hot Water Natural Gas
Heating Forced Air
Cooling Central A/C
Flooring Hardwood
Fireplaces Number 3
Fireplaces Type Gas/Propane
Equipment Cooktop - Down Draft, Dishwasher, Dryer, Washer, Refrigerator, Six Burner Stove, Freezer, Oven - Wall
Fireplace Y
Appliance Cooktop - Down Draft, Dishwasher, Dryer, Washer, Refrigerator, Six Burner Stove, Freezer, Oven - Wall
Heat Source Natural Gas
Exterior
Garage Inside Access, Garage - Front Entry
Garage Spaces 4.0
Waterfront N
Water Access N
View Garden/Lawn, Trees/Woods
Accessibility None
Parking Type Attached Garage, Driveway
Attached Garage 2
Total Parking Spaces 4
Garage Y
Building
Lot Description Landscaping, Backs to Trees
Story 3
Sewer Public Sewer
Water Public
Architectural Style Contemporary
Level or Stories 3
Additional Building Above Grade, Below Grade
New Construction N
Schools
School District Montgomery County Public Schools
Others
Senior Community No
Tax ID 160700612117
Ownership Fee Simple
SqFt Source Estimated
Security Features Electric Alarm
Special Listing Condition Standard
Read Less Info
Want to know what your home might be worth? Contact us for a FREE valuation!

Our team is ready to help you sell your home for the highest possible price ASAP

Bought with H. Joe Faraji • Long & Foster Real Estate, Inc.

1619 Walnut St 4th FL, Philadelphia, PA, 19103, United States






