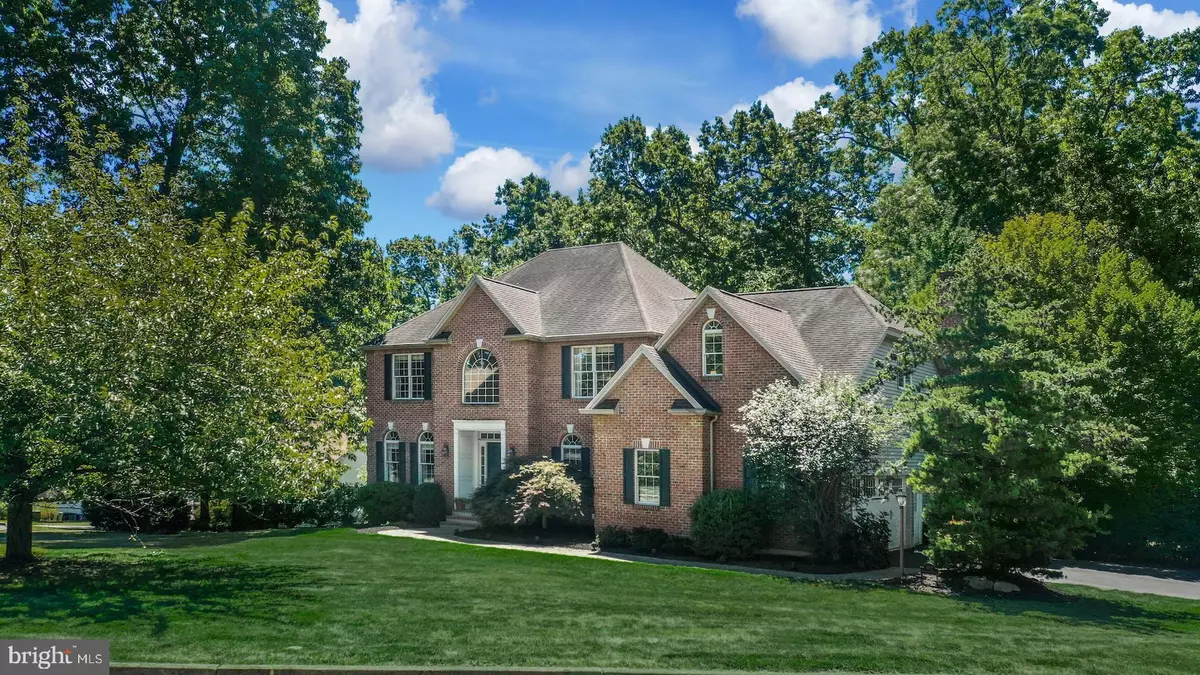$625,000
$649,000
3.7%For more information regarding the value of a property, please contact us for a free consultation.
4 Beds
4 Baths
4,764 SqFt
SOLD DATE : 09/22/2022
Key Details
Sold Price $625,000
Property Type Single Family Home
Sub Type Detached
Listing Status Sold
Purchase Type For Sale
Square Footage 4,764 sqft
Price per Sqft $131
Subdivision None Available
MLS Listing ID PANH2002726
Sold Date 09/22/22
Style Colonial
Bedrooms 4
Full Baths 3
Half Baths 1
HOA Y/N N
Abv Grd Liv Area 3,466
Originating Board BRIGHT
Year Built 1998
Annual Tax Amount $11,133
Tax Year 2022
Lot Size 0.458 Acres
Acres 0.46
Lot Dimensions 0.00 x 0.00
Property Description
On a premium lot in Woodfields, with a wonderfully private backyard, this quietly sophisticated home has been well planned and beautifully executed. Built with quality enhancements, it has also been stylishly updated and impeccably maintained. This upscale home offers a host of sophisticated details distinguishing it from the ordinary. Hardwood floors and 9ft. ceilings accent most rooms on the 1st floor. A gourmet kitchen is a lovely blend of aesthetics and functionality with cherry cabinetry, granite, stainless high-end appliances and a gracious breakfast area. An equally impressive family room, with skylights and an 18ft. cathedral ceiling, is anchored by a brick fireplace with large mantel. The views and amenities are relaxing and soothing, while the window placements showcase the backyard, custom deck and paver patio. Additionally, there is a first floor office with custom crown molding, while the living and dining rooms are classically elegant, with crown molding and chair rail trim. The second floor has 4 bedrooms and 2 baths. A personal retreat, the master bedroom suite is a fabulous oasis, with a California Closet walk-in, a double closet and an adjacent area perfect for a 2nd floor office, den, exercise room or nursery. In the master bath with skylight, a Jacuzzi and large shower melt away stress. At Woodfields, family and guests will feel indulged with all the space and privacy. The walkout, finished lower level is bathed in light and offers an additional full bath, high ceilings and custom cabinetry the perfect place to gather with friends. Conveniently located in beautiful Saucon Valley and close to the Promenade Shops, Routes 78 and 309, there are many reasons to appreciate this exceptional home and even more reasons to settle in and enjoy the beauty.
Location
State PA
County Northampton
Area Lower Saucon Twp (12419)
Zoning R20
Rooms
Other Rooms Living Room, Dining Room, Primary Bedroom, Sitting Room, Bedroom 2, Bedroom 3, Bedroom 4, Kitchen, Family Room, Foyer, Breakfast Room, Exercise Room, Laundry, Office, Recreation Room, Bonus Room, Primary Bathroom, Full Bath, Half Bath
Basement Full, Improved, Interior Access, Outside Entrance, Partially Finished, Walkout Level, Windows
Interior
Interior Features Attic, Breakfast Area, Built-Ins, Carpet, Ceiling Fan(s), Crown Moldings, Family Room Off Kitchen, Formal/Separate Dining Room, Kitchen - Island, Pantry, Primary Bath(s), Recessed Lighting, Skylight(s), Soaking Tub, Stall Shower, Tub Shower, Upgraded Countertops, Walk-in Closet(s), Wood Floors
Hot Water Natural Gas
Heating Forced Air
Cooling Central A/C, Ceiling Fan(s)
Flooring Carpet, Ceramic Tile, Hardwood, Vinyl
Fireplaces Number 1
Fireplaces Type Brick, Gas/Propane, Mantel(s)
Equipment Built-In Microwave, Dishwasher, Disposal, Dryer, Exhaust Fan, Oven/Range - Gas, Refrigerator, Stainless Steel Appliances, Washer, Water Heater
Fireplace Y
Window Features Bay/Bow,Skylights
Appliance Built-In Microwave, Dishwasher, Disposal, Dryer, Exhaust Fan, Oven/Range - Gas, Refrigerator, Stainless Steel Appliances, Washer, Water Heater
Heat Source Natural Gas
Laundry Main Floor
Exterior
Exterior Feature Deck(s), Patio(s)
Garage Garage - Side Entry, Garage Door Opener, Inside Access
Garage Spaces 2.0
Fence Split Rail
Waterfront N
Water Access N
View Panoramic
Roof Type Architectural Shingle
Accessibility None
Porch Deck(s), Patio(s)
Parking Type Attached Garage, Driveway, Off Street
Attached Garage 2
Total Parking Spaces 2
Garage Y
Building
Lot Description Front Yard, Landscaping, Rear Yard, SideYard(s)
Story 2
Foundation Concrete Perimeter
Sewer Public Sewer
Water Public
Architectural Style Colonial
Level or Stories 2
Additional Building Above Grade, Below Grade
Structure Type 2 Story Ceilings,9'+ Ceilings,Cathedral Ceilings,Tray Ceilings
New Construction N
Schools
School District Saucon Valley
Others
Senior Community No
Tax ID Q6-3-77-0719
Ownership Fee Simple
SqFt Source Assessor
Special Listing Condition Standard
Read Less Info
Want to know what your home might be worth? Contact us for a FREE valuation!

Our team is ready to help you sell your home for the highest possible price ASAP

Bought with Andrew C Bailey Jr. • Long & Foster Real Estate, Inc.

1619 Walnut St 4th FL, Philadelphia, PA, 19103, United States






