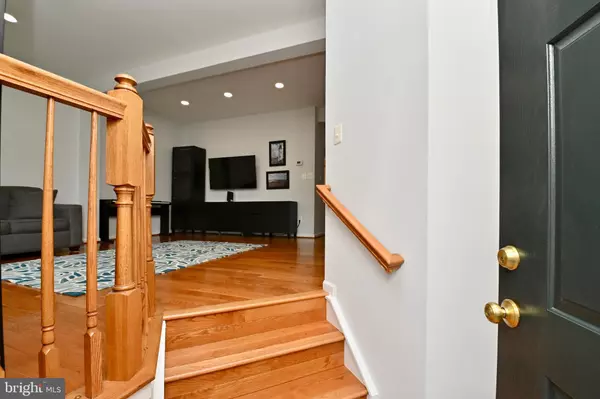$590,000
$575,000
2.6%For more information regarding the value of a property, please contact us for a free consultation.
4 Beds
4 Baths
2,362 SqFt
SOLD DATE : 07/12/2022
Key Details
Sold Price $590,000
Property Type Townhouse
Sub Type Interior Row/Townhouse
Listing Status Sold
Purchase Type For Sale
Square Footage 2,362 sqft
Price per Sqft $249
Subdivision Island Creek
MLS Listing ID VAFX2071140
Sold Date 07/12/22
Style Colonial,Contemporary,Traditional
Bedrooms 4
Full Baths 3
Half Baths 1
HOA Fees $110/qua
HOA Y/N Y
Abv Grd Liv Area 1,608
Originating Board BRIGHT
Year Built 1995
Annual Tax Amount $6,704
Tax Year 2021
Lot Size 1,650 Sqft
Acres 0.04
Property Description
OPEN HOUSE CANCELED. This is a RARE opportunity to purchase an IMPECCABLE Island Creek townhome with a SUNROOM addition!! From the moment you walk through the front door, you know you've found something SPECIAL!! This 4 bedroom 3.5 bath home is the one you've been looking for!! The first thing you'll notice is the STUNNING hardwood floors!! The open kitchen leads to the sunroom with CATHEDRAL ceilings!! The wrap around deck with an AMAZING view of trees offers the privacy you never expected but will definitely appreciate!! The upper level features a primary bedroom with LOVELY full bath and CUSTOM walk in closet!! The fully finished lower level with above ground windows gives you the light bright space you hoped for!! Add to that a SPACIOUS family room, den/office, full bath and 4th bedroom!! French doors lead to a fully fenced yard with brick patio!! Community offers great amenities including a pool & clubhouse and is only minutes from all commuter routes, Wegmans, and two Town Centers!
Location
State VA
County Fairfax
Zoning 304
Rooms
Other Rooms Living Room, Dining Room, Primary Bedroom, Bedroom 2, Bedroom 3, Bedroom 4, Kitchen, Game Room, Family Room, Den
Basement Rear Entrance, Connecting Stairway, Full, Walkout Level, Windows, Daylight, Full, Fully Finished
Interior
Interior Features Family Room Off Kitchen, Breakfast Area, Kitchen - Island, Kitchen - Table Space, Dining Area, Kitchen - Eat-In, Primary Bath(s), Window Treatments, Wood Floors, Recessed Lighting, Floor Plan - Open, Carpet, Combination Dining/Living, Walk-in Closet(s), Ceiling Fan(s)
Hot Water Natural Gas
Heating Central, Forced Air
Cooling Central A/C
Flooring Hardwood, Carpet
Equipment Dishwasher, Disposal, Dryer, Exhaust Fan, Icemaker, Refrigerator, Washer, Water Heater
Fireplace N
Window Features Vinyl Clad,Double Pane,Screens
Appliance Dishwasher, Disposal, Dryer, Exhaust Fan, Icemaker, Refrigerator, Washer, Water Heater
Heat Source Natural Gas
Laundry Lower Floor
Exterior
Exterior Feature Deck(s), Patio(s)
Parking On Site 2
Fence Rear
Utilities Available Under Ground, Cable TV Available
Amenities Available Tennis Courts, Swimming Pool, Tot Lots/Playground, Pool - Outdoor, Club House, Common Grounds, Jog/Walk Path, Reserved/Assigned Parking
Waterfront N
Water Access N
View Trees/Woods
Roof Type Asphalt
Accessibility None
Porch Deck(s), Patio(s)
Parking Type Other
Garage N
Building
Lot Description Cul-de-sac, Backs to Trees
Story 3
Foundation Brick/Mortar, Concrete Perimeter
Sewer Public Sewer
Water Public
Architectural Style Colonial, Contemporary, Traditional
Level or Stories 3
Additional Building Above Grade, Below Grade
Structure Type 9'+ Ceilings,Vaulted Ceilings
New Construction N
Schools
Elementary Schools Island Creek
Middle Schools Hayfield Secondary School
High Schools Hayfield
School District Fairfax County Public Schools
Others
HOA Fee Include Common Area Maintenance,Management,Recreation Facility,Pool(s),Reserve Funds,Snow Removal,Trash
Senior Community No
Tax ID 0904 11010228
Ownership Fee Simple
SqFt Source Assessor
Special Listing Condition Standard
Read Less Info
Want to know what your home might be worth? Contact us for a FREE valuation!

Our team is ready to help you sell your home for the highest possible price ASAP

Bought with LaShaun Gray Chapman • EXP Realty, LLC

1619 Walnut St 4th FL, Philadelphia, PA, 19103, United States






