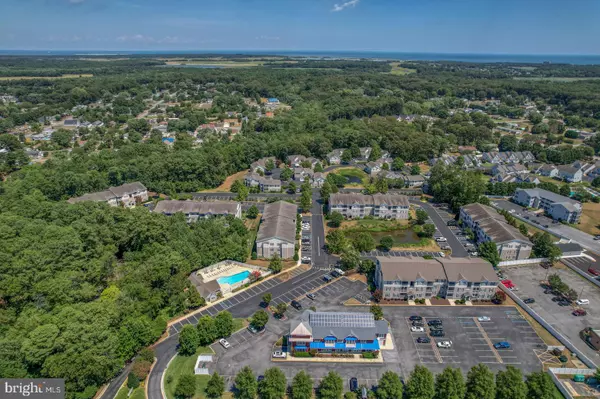$324,551
$325,000
0.1%For more information regarding the value of a property, please contact us for a free consultation.
2 Beds
2 Baths
1,145 SqFt
SOLD DATE : 09/09/2022
Key Details
Sold Price $324,551
Property Type Condo
Sub Type Condo/Co-op
Listing Status Sold
Purchase Type For Sale
Square Footage 1,145 sqft
Price per Sqft $283
Subdivision Creekwood
MLS Listing ID DESU2027110
Sold Date 09/09/22
Style Unit/Flat
Bedrooms 2
Full Baths 2
Condo Fees $644/qua
HOA Y/N Y
Abv Grd Liv Area 1,145
Originating Board BRIGHT
Year Built 2002
Annual Tax Amount $586
Tax Year 2021
Lot Dimensions 0.00 x 0.00
Property Description
INVESTOR ALERT!!! This community allows short-term rentals. This could be yours. 2 Bedroom, 2 bathroom ground unit in Beach community. This unit boasts 9' ceilings, primary bedroom with walk-in closet and en suite featuring double sinks. Second bedroom has walk-in closet and an adjacent bathroom. There is a screened in porch with serene wooded views perfect for morning coffee or a quiet evening. The galley kitchen adjoins the dining room with a view into the living room. This unit also has a full laundry room with additional storage. Residents can enjoy the lighted walk ways for an evening stroll to the community pool. Creekwood residents have access to public transportation at the entrance to the community. A short drive to Rehoboth Beach, Dewey Beach, Lewes, and the Cape May Lewes Ferry. This unit will not last long. Schedule your tour today!
Location
State DE
County Sussex
Area Lewes Rehoboth Hundred (31009)
Zoning C-1
Rooms
Other Rooms Living Room, Dining Room, Bedroom 2, Kitchen, Foyer, Bedroom 1
Main Level Bedrooms 2
Interior
Hot Water Electric
Heating Heat Pump - Electric BackUp
Cooling Central A/C
Heat Source Electric
Exterior
Amenities Available Common Grounds, Pool - Outdoor
Waterfront N
Water Access N
Accessibility None
Parking Type Parking Lot
Garage N
Building
Story 1
Unit Features Garden 1 - 4 Floors
Sewer Public Sewer
Water Public
Architectural Style Unit/Flat
Level or Stories 1
Additional Building Above Grade, Below Grade
New Construction N
Schools
School District Cape Henlopen
Others
Pets Allowed Y
HOA Fee Include Lawn Maintenance,Pool(s),Snow Removal,Common Area Maintenance,Trash
Senior Community No
Tax ID 334-13.00-3.01-501
Ownership Condominium
Special Listing Condition Standard
Pets Description No Pet Restrictions
Read Less Info
Want to know what your home might be worth? Contact us for a FREE valuation!

Our team is ready to help you sell your home for the highest possible price ASAP

Bought with TYSON MAYERS • Keller Williams Realty

1619 Walnut St 4th FL, Philadelphia, PA, 19103, United States






