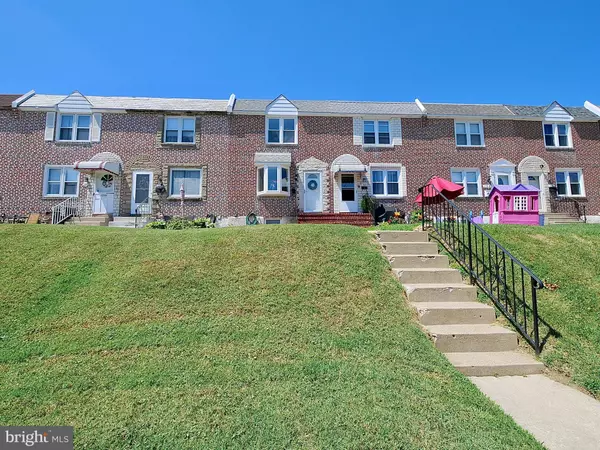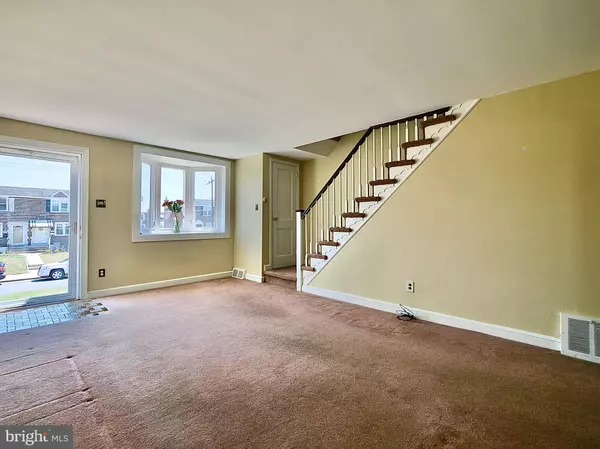$190,000
$179,977
5.6%For more information regarding the value of a property, please contact us for a free consultation.
3 Beds
1 Bath
1,328 SqFt
SOLD DATE : 09/02/2022
Key Details
Sold Price $190,000
Property Type Townhouse
Sub Type Interior Row/Townhouse
Listing Status Sold
Purchase Type For Sale
Square Footage 1,328 sqft
Price per Sqft $143
Subdivision Briarcliffe
MLS Listing ID PADE2031528
Sold Date 09/02/22
Style Colonial
Bedrooms 3
Full Baths 1
HOA Y/N N
Abv Grd Liv Area 1,152
Originating Board BRIGHT
Year Built 1951
Annual Tax Amount $4,783
Tax Year 2021
Lot Size 1,742 Sqft
Acres 0.04
Lot Dimensions 16.00 x 120.00
Property Description
START SMART! #112 Westbridge, a 16' all brick Warner West home in the popular neighborhood of Briarcliffe in Glenolden is not just a place to live, but a place to love! It's the AFFORDABLE DREAM! It sits pretty in a relatively short cluster of 10 homes, (no long streets full of rows.) Some really great amenities are a brand new flat roof (July,22), dimensional shingled overhang roofing , vinyl clad windows t/o, neutrally colored walls, a lower level rec room , wide gutters & CA! But wait...there's more! Real bragging rights, for sure, due to parking for 4 cars( 2 in the driveway at the garage, one in the garage & a bonus spot across the shared d/way behind the house, & it's on the end so it is actually a wider space). The house is far off the road, due to the good amount of front yard. Definitely curb appeal here! The front patio allows for some time for relaxing after a busy day, inviting the neighbors over for a chat, or taking the little ones outside for play time. Check out the pointing on the brickwork, the custom brick steps up to the full view storm door, as well as steel front door, open to a ceramic-tiled area in the LR. There is carpet over the hw floors in this room. A coat closet can be found at the bottom of the staircase to the 2nd floor. The front window is a focal point...a large ,three paneled bay that lets in lots of natural light. Placing furniture is easy here, as well as the DR, which boasts a double window at the back & luxury vinyl flooring that extends right into the eat-in kitchen. Part of the DR wall was opened up to give that open feel. When you look out of the DR windows, there are no houses behind. It is open to the intersection of the common driveways, so the view is better. A good amount of oak cabinetry w/stainless pulls can be found in the kitchen . Other amenities include taupe walls, a single window, a 4-bulb track tight that, along with the under counter lighting at the ceramic-tiled backsplash, brightens the work area very nicely. The Whirlpool DW has stainless inside & out. The GE gas stove shows off a self cleaning oven. The microwave is GE also. The fridge fits nicely in the space allotted. There are three bedrooms & a full bath upstairs. The primary BR shows off taupe w/w carpeting over hw's, a double window, gray walls, walk-in closet w/attic access & a large CF. The middle BR boasts neutral carpeting & baby blue walls. There is gray w/w in BR3. Both these rooms have a window & a white CF. The ceramic-tiled hall bath is pristine! Sparkling tub/shower area, Gerber toilet, spotless skylight, nickel sink faucet & a new, high, white vanity sink, complete w/cabinet space & two drawers. A newer 2-light fixture shines over the vanity & the mirrored medicine cabinet. In the lower level you'll be please to see a finished rec room space! What do you need this room for? playroom, exercise space, TV room, office? Whatever your needs, you can make it your own. There is a closet at the base of the steps, a jalousie window, 3 pot lights & neutral Berber carpeting .There is open storage under the steps & 4 outlets. The utility/laundry area shows off vinyl flooring, good lighting, a Maytag washer w/stainless drum & a Hotpoint dryer. The heater is Heil ( with an Enviracare electronic air cleaner). The hot water heater is a Bradford White Defender. The electric box is 100 amp circuit breaker. The composite back door opens to the 2 parking spots at the full garage & the 3rd parking space across the way. The foundation is stone out back, and there's a flood light over the back door. The 1-car garage w/a clean, white door, is available for a car or storage...or both! The sellers are offering a FREE 1-yr home warranty to the new buyer ($425). One of the cool things about this location is that there's a neighborhood shopping spot w/a hair dresser, florist, pizza shop, deli & more just up on Ashland. Walk to the bus. Two train stations- Primos & Secane. ALL THE I WANT'S !! MAKE THIS ONE YOURS!
Location
State PA
County Delaware
Area Darby Twp (10415)
Zoning RESIDENTIAL
Rooms
Other Rooms Living Room, Dining Room, Primary Bedroom, Bedroom 2, Bedroom 3, Kitchen, Basement, Laundry, Bathroom 1
Basement Full, Rear Entrance, Outside Entrance, Partially Finished, Walkout Level, Windows
Interior
Interior Features Carpet, Ceiling Fan(s), Formal/Separate Dining Room, Kitchen - Eat-In, Kitchen - Table Space, Tub Shower, Walk-in Closet(s), Wood Floors
Hot Water Natural Gas
Heating Forced Air
Cooling Central A/C
Flooring Ceramic Tile, Hardwood, Luxury Vinyl Plank, Vinyl, Partially Carpeted
Equipment Air Cleaner, Built-In Microwave, Built-In Range, Dishwasher, Microwave, Oven - Self Cleaning, Oven - Single, Oven/Range - Gas, Refrigerator, Stainless Steel Appliances, Washer, Dryer, Water Heater
Fireplace N
Window Features Bay/Bow,Double Hung,Vinyl Clad
Appliance Air Cleaner, Built-In Microwave, Built-In Range, Dishwasher, Microwave, Oven - Self Cleaning, Oven - Single, Oven/Range - Gas, Refrigerator, Stainless Steel Appliances, Washer, Dryer, Water Heater
Heat Source Natural Gas
Laundry Basement, Dryer In Unit, Lower Floor, Washer In Unit
Exterior
Exterior Feature Patio(s)
Garage Basement Garage, Built In, Garage - Rear Entry
Garage Spaces 4.0
Utilities Available Cable TV, Electric Available, Natural Gas Available, Water Available
Waterfront N
Water Access N
View Street
Roof Type Flat,Architectural Shingle
Street Surface Black Top
Accessibility None
Porch Patio(s)
Road Frontage Boro/Township
Parking Type Attached Garage, Driveway, On Street
Attached Garage 1
Total Parking Spaces 4
Garage Y
Building
Lot Description Front Yard, Interior
Story 2
Foundation Concrete Perimeter, Stone
Sewer Public Sewer
Water Public
Architectural Style Colonial
Level or Stories 2
Additional Building Above Grade, Below Grade
Structure Type Plaster Walls,Paneled Walls
New Construction N
Schools
High Schools Academy Park
School District Southeast Delco
Others
Senior Community No
Tax ID 15-00-03973-00
Ownership Fee Simple
SqFt Source Assessor
Security Features Carbon Monoxide Detector(s),Smoke Detector
Acceptable Financing Cash, Conventional, FHA, VA
Horse Property N
Listing Terms Cash, Conventional, FHA, VA
Financing Cash,Conventional,FHA,VA
Special Listing Condition Standard
Read Less Info
Want to know what your home might be worth? Contact us for a FREE valuation!

Our team is ready to help you sell your home for the highest possible price ASAP

Bought with Alexander Taggart Penn • Keller Williams Realty Devon-Wayne

1619 Walnut St 4th FL, Philadelphia, PA, 19103, United States






