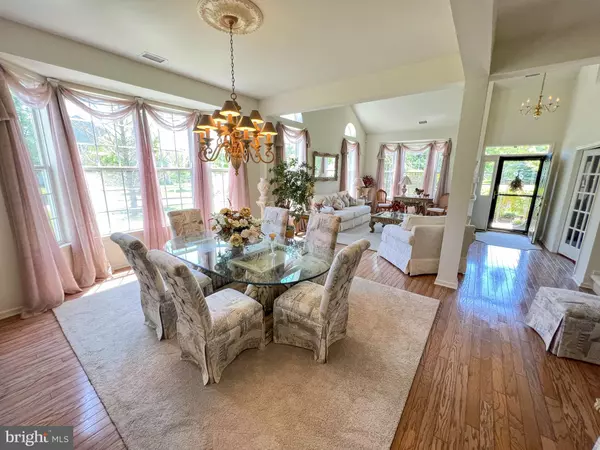$600,000
$619,000
3.1%For more information regarding the value of a property, please contact us for a free consultation.
4 Beds
4 Baths
3,936 SqFt
SOLD DATE : 10/14/2022
Key Details
Sold Price $600,000
Property Type Single Family Home
Sub Type Detached
Listing Status Sold
Purchase Type For Sale
Square Footage 3,936 sqft
Price per Sqft $152
Subdivision Four Seasons @ U. F.
MLS Listing ID NJMM2000862
Sold Date 10/14/22
Style Contemporary,Loft
Bedrooms 4
Full Baths 3
Half Baths 1
HOA Fees $368/mo
HOA Y/N Y
Abv Grd Liv Area 3,936
Originating Board BRIGHT
Year Built 2002
Annual Tax Amount $11,866
Tax Year 2021
Lot Size 8,721 Sqft
Acres 0.2
Lot Dimensions 0.00 x 0.00
Property Description
SELLER HAS ACCEPTED AN OFFER!!!!
Welcome to one of the largest homes in the 55+ gated community of Four Seasons at Upper Freehold! This well-maintained and expanded Sequoia Loft is set on a beautifully landscaped corner lot. As you enter the home, you are greeted by the grand open floor plan of the living and dining room with high ceilings and hardwood floors. The bright kitchen is equipped with a breakfast area and 2 pantries and perfect for entertaining! Adjoining the kitchen is the family room with a gas fireplace and added sunroom with access to the patio and large backyard. The first floor offers a master bedroom with an expanded sitting room and beautiful master bathroom with double vanities, as well as a 2nd bedroom with full bath. Completing the first floor is a coat closet, half bath, and laundry room. Make your way upstairs to the spacious loft overlooking the kitchen and family room. The 2nd floor offers two additional large bedrooms with a full bath. The roomy 2 car garage includes access to the laundry room and walk-up attic storage. This community boasts a clubhouse with library, billiards room, game and craft rooms, fitness center, and lovely seating area. Step out to the indoor and outdoor pools, picnic area, bocce court, tennis/pickleball court, and putting green. Located right outside historic Allentown, close to I-95, NJ Turnpike, and golf courses. This is the perfect home for a buyer who wants to enjoy all the amenities this community has to offer but doesn't want to compromise on square footage!
Location
State NJ
County Monmouth
Area Upper Freehold Twp (21351)
Zoning RESISDENTIAL
Rooms
Other Rooms Living Room, Dining Room, Primary Bedroom, Bedroom 2, Bedroom 3, Bedroom 4, Kitchen, Family Room, Den, 2nd Stry Fam Rm, Sun/Florida Room
Main Level Bedrooms 2
Interior
Interior Features Attic, Breakfast Area, Central Vacuum, Entry Level Bedroom, Family Room Off Kitchen, Floor Plan - Open, Formal/Separate Dining Room, Kitchen - Eat-In, Pantry, Recessed Lighting, Soaking Tub, Walk-in Closet(s), Wood Floors
Hot Water Natural Gas
Heating Forced Air
Cooling Central A/C
Flooring Hardwood, Carpet, Ceramic Tile
Fireplaces Number 1
Fireplaces Type Gas/Propane
Equipment Built-In Microwave, Central Vacuum, Dishwasher, Oven - Double, Dryer - Electric, Washer, Refrigerator, Cooktop
Furnishings No
Fireplace Y
Window Features Bay/Bow
Appliance Built-In Microwave, Central Vacuum, Dishwasher, Oven - Double, Dryer - Electric, Washer, Refrigerator, Cooktop
Heat Source Natural Gas
Laundry Main Floor, Washer In Unit, Dryer In Unit
Exterior
Garage Additional Storage Area, Garage - Front Entry, Garage Door Opener, Inside Access
Garage Spaces 2.0
Utilities Available Cable TV, Electric Available, Natural Gas Available, Phone, Water Available, Sewer Available
Amenities Available Billiard Room, Club House, Fitness Center, Game Room, Gated Community, Meeting Room, Library, Party Room, Picnic Area, Pool - Indoor, Pool - Outdoor, Putting Green, Retirement Community, Security, Swimming Pool, Tennis Courts, Other
Waterfront N
Water Access N
View Garden/Lawn
Roof Type Architectural Shingle
Accessibility None
Parking Type Attached Garage, Driveway
Attached Garage 2
Total Parking Spaces 2
Garage Y
Building
Lot Description Backs to Trees, Corner, Level, Premium
Story 2
Foundation Slab
Sewer Public Septic, Public Sewer
Water Public
Architectural Style Contemporary, Loft
Level or Stories 2
Additional Building Above Grade, Below Grade
New Construction N
Schools
Elementary Schools Newell
Middle Schools Stone Bridge
High Schools Allentown H.S.
School District Upper Freehold Regional Schools
Others
Pets Allowed Y
HOA Fee Include Common Area Maintenance,Lawn Maintenance,Pool(s),Recreation Facility,Security Gate,Snow Removal,Trash
Senior Community Yes
Age Restriction 55
Tax ID 51-00047 04-00021
Ownership Fee Simple
SqFt Source Assessor
Security Features Security Gate,Smoke Detector,Security System
Acceptable Financing Cash, Conventional
Horse Property N
Listing Terms Cash, Conventional
Financing Cash,Conventional
Special Listing Condition Standard
Pets Description Cats OK, Dogs OK, Number Limit
Read Less Info
Want to know what your home might be worth? Contact us for a FREE valuation!

Our team is ready to help you sell your home for the highest possible price ASAP

Bought with Non Member • Non Subscribing Office

1619 Walnut St 4th FL, Philadelphia, PA, 19103, United States






