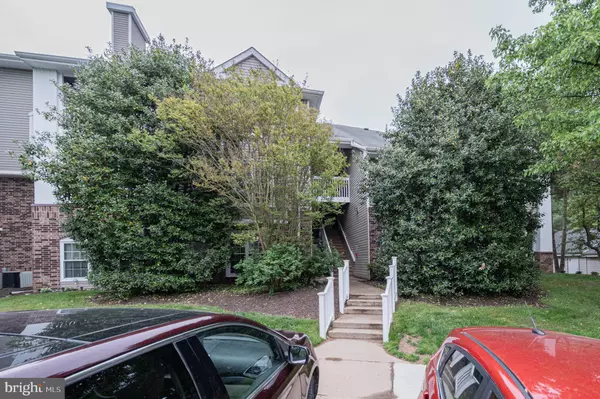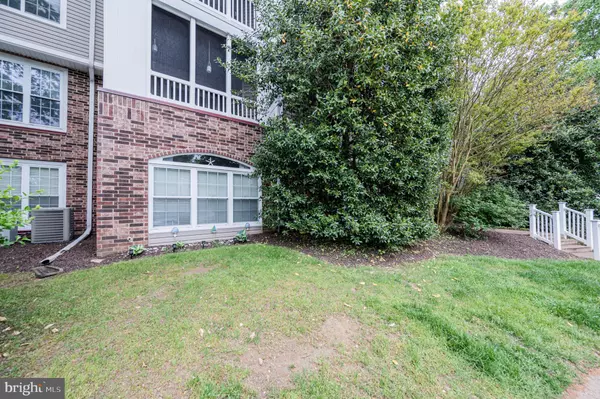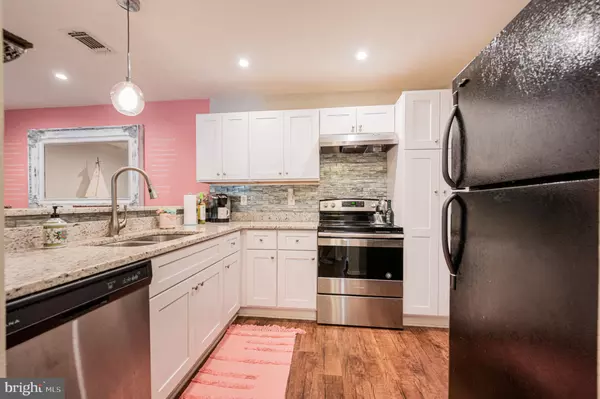$215,000
$215,000
For more information regarding the value of a property, please contact us for a free consultation.
2 Beds
2 Baths
1,100 SqFt
SOLD DATE : 06/21/2022
Key Details
Sold Price $215,000
Property Type Condo
Sub Type Condo/Co-op
Listing Status Sold
Purchase Type For Sale
Square Footage 1,100 sqft
Price per Sqft $195
Subdivision English Country Manor
MLS Listing ID MDHR2012094
Sold Date 06/21/22
Style Contemporary
Bedrooms 2
Full Baths 2
Condo Fees $315/mo
HOA Y/N N
Abv Grd Liv Area 1,100
Originating Board BRIGHT
Year Built 1991
Annual Tax Amount $2,315
Tax Year 2021
Property Description
DON'T MISS...Fabulous ENTRY LEVEL CONDO | Two Bedroom | Two full Bath located in the wonderful and highly sought-after community of ENGLISH COUNTRY MANOR in Bel Air! Easy access to this well-maintained, spacious and private unit. Beautiful hardscape exterior. Open floor plan with BONUS Sun-Florida Room tucked just off of living room to enjoy for all seasons - encased with brick accents, storage, custom transom windows, ceiling fan and updated ceramic tile plank! Custom plantation blinds in each room. Kitchen features granite countertops, breakfast bar with tile accent, custom backsplash, recessed lighting, double sink, range hood, dishwasher, disposal, and an abundance of custom cabinetry with pantry, updated hardware and lighting accents. Adjacent Laundry Room w/ Front Load Washer|Dryer and tons of storage. Entertain in spacious Living Room with luxury vinyl wood flooring. Feel the comfort and relax w/ burning Fireplace featuring newly installed rustic mantlepiece with whitewash brick accent. Entertain in formal Dining Room featuring recessed lighting and breakfast bar access. Spacious primary bedroom with en-suite full Bath w/new carpet, separate sitting area, large walk-in closet and ceiling fan. Sizable 2nd bedroom features new carpet, walk-in closet, ceiling fan (extra storage unit conveys) w/adjacent 2nd Full Bathroom! **ONE-YEAR Home Warranty included** New Carpet|2021; Vinyl Plank|2019; Laminate Wood Flooring|2019; Water Heater|2020; Heat Pump|2018; Washer/Dryer|2018; Electric Range|2018. Tons of storage! Un-assigned and overflow parking. Neighborhood amenities include Club House w/party and meeting spaces, fitness center, private park, outdoor community pool, outdoor fountains. Get your walking shoes on and enjoy direct access to the Ma and Pa Trail! Only minutes away from restaurants, shopping and easy access to interstate! Only 2 Pets per unit (20 lbs each).
Location
State MD
County Harford
Zoning R2
Rooms
Other Rooms Living Room, Dining Room, Bedroom 2, Kitchen, Bedroom 1, Sun/Florida Room, Laundry, Bathroom 1, Bathroom 2
Main Level Bedrooms 2
Interior
Interior Features Breakfast Area, Carpet, Ceiling Fan(s), Entry Level Bedroom, Floor Plan - Open, Combination Dining/Living, Kitchen - Island, Primary Bath(s), Recessed Lighting, Tub Shower, Upgraded Countertops, Walk-in Closet(s)
Hot Water Electric
Heating Heat Pump(s)
Cooling Central A/C, Ceiling Fan(s)
Flooring Carpet, Ceramic Tile, Luxury Vinyl Plank
Fireplaces Number 1
Fireplaces Type Brick, Wood
Equipment Dishwasher, Disposal, Dryer - Front Loading, Exhaust Fan, Oven/Range - Electric, Range Hood, Refrigerator, Washer - Front Loading, Water Heater
Furnishings No
Fireplace Y
Window Features Energy Efficient,Screens
Appliance Dishwasher, Disposal, Dryer - Front Loading, Exhaust Fan, Oven/Range - Electric, Range Hood, Refrigerator, Washer - Front Loading, Water Heater
Heat Source Electric
Laundry Has Laundry, Main Floor, Dryer In Unit, Washer In Unit
Exterior
Utilities Available Electric Available
Amenities Available Club House, Community Center, Exercise Room, Fitness Center, Meeting Room, Pool - Outdoor
Waterfront N
Water Access N
Accessibility Level Entry - Main
Parking Type On Street, Parking Lot
Garage N
Building
Lot Description Landscaping
Story 1
Unit Features Garden 1 - 4 Floors
Sewer Public Sewer
Water Public
Architectural Style Contemporary
Level or Stories 1
Additional Building Above Grade, Below Grade
New Construction N
Schools
School District Harford County Public Schools
Others
Pets Allowed Y
HOA Fee Include Common Area Maintenance,Lawn Maintenance,Road Maintenance,Sewer,Snow Removal,Trash,Water
Senior Community No
Tax ID 1303272214
Ownership Condominium
Acceptable Financing FHA, Conventional, Cash
Horse Property N
Listing Terms FHA, Conventional, Cash
Financing FHA,Conventional,Cash
Special Listing Condition Standard
Pets Description Number Limit, Size/Weight Restriction
Read Less Info
Want to know what your home might be worth? Contact us for a FREE valuation!

Our team is ready to help you sell your home for the highest possible price ASAP

Bought with Rita Quintero • Cummings & Co. Realtors

1619 Walnut St 4th FL, Philadelphia, PA, 19103, United States






