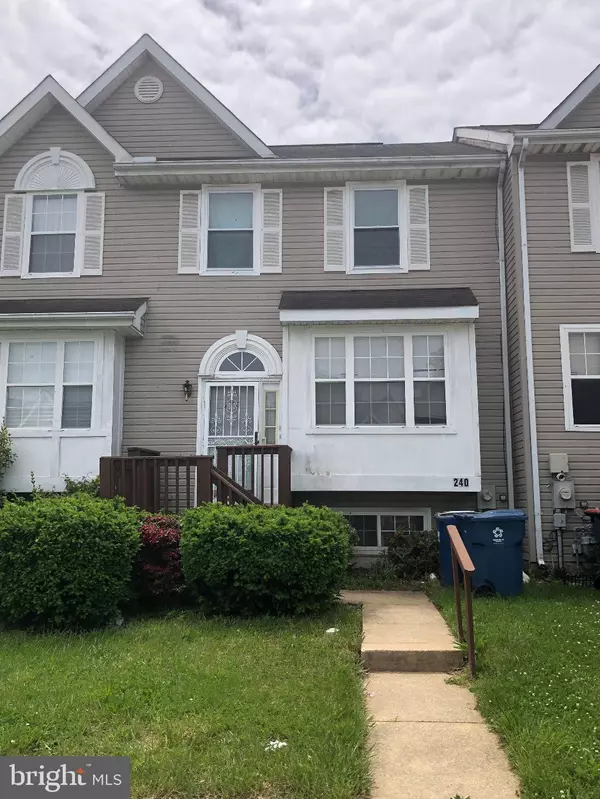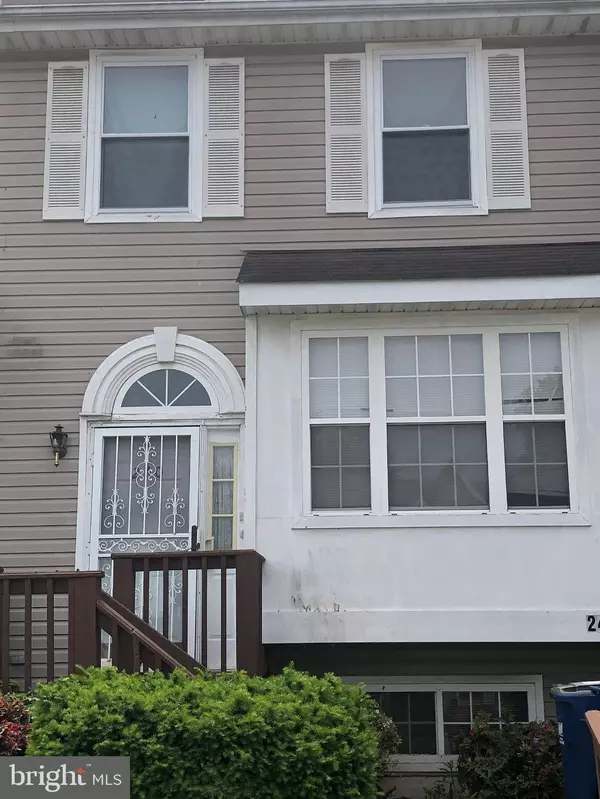$176,000
$180,000
2.2%For more information regarding the value of a property, please contact us for a free consultation.
3 Beds
2 Baths
1,250 SqFt
SOLD DATE : 07/15/2022
Key Details
Sold Price $176,000
Property Type Townhouse
Sub Type Interior Row/Townhouse
Listing Status Sold
Purchase Type For Sale
Square Footage 1,250 sqft
Price per Sqft $140
Subdivision Amberfield
MLS Listing ID DENC2024320
Sold Date 07/15/22
Style Reverse
Bedrooms 3
Full Baths 1
Half Baths 1
HOA Fees $12/ann
HOA Y/N Y
Abv Grd Liv Area 1,250
Originating Board BRIGHT
Year Built 1993
Annual Tax Amount $2,168
Tax Year 2021
Lot Size 2,178 Sqft
Acres 0.05
Lot Dimensions 20.00 x 110.00
Property Description
Coming soon! 3 bedrooms and 1 1/2 bath home in the sought after community of Amberfield. Features private parking for two cars, front and rear decks and a partially finished basement that also has an area for storage. This home needs lots of tlc and is priced at an amount that allows the new buyer to make it all their own. This home needs all new appliances including a stove, dishwasher, washer, dryer and refrigerator and is being sold as is where is with no warranties expressed or implied. All inspections are for informational purposes.
Location
State DE
County New Castle
Area Newark/Glasgow (30905)
Zoning NCPUD
Rooms
Basement Full, Partially Finished
Interior
Hot Water Electric
Heating Hot Water
Cooling Central A/C
Flooring Carpet
Fireplace N
Heat Source Electric
Exterior
Waterfront N
Water Access N
Accessibility 2+ Access Exits
Garage N
Building
Lot Description Rear Yard, Front Yard
Story 3
Foundation Concrete Perimeter
Sewer Public Sewer
Water Public
Architectural Style Reverse
Level or Stories 3
Additional Building Above Grade, Below Grade
New Construction N
Schools
School District Christina
Others
Pets Allowed Y
HOA Fee Include Snow Removal,Common Area Maintenance
Senior Community No
Tax ID 10-043.10-661
Ownership Fee Simple
SqFt Source Assessor
Acceptable Financing Cash, Conventional
Listing Terms Cash, Conventional
Financing Cash,Conventional
Special Listing Condition Standard
Pets Description Cats OK, Dogs OK
Read Less Info
Want to know what your home might be worth? Contact us for a FREE valuation!

Our team is ready to help you sell your home for the highest possible price ASAP

Bought with Michael Hunter • Home Realty

1619 Walnut St 4th FL, Philadelphia, PA, 19103, United States






