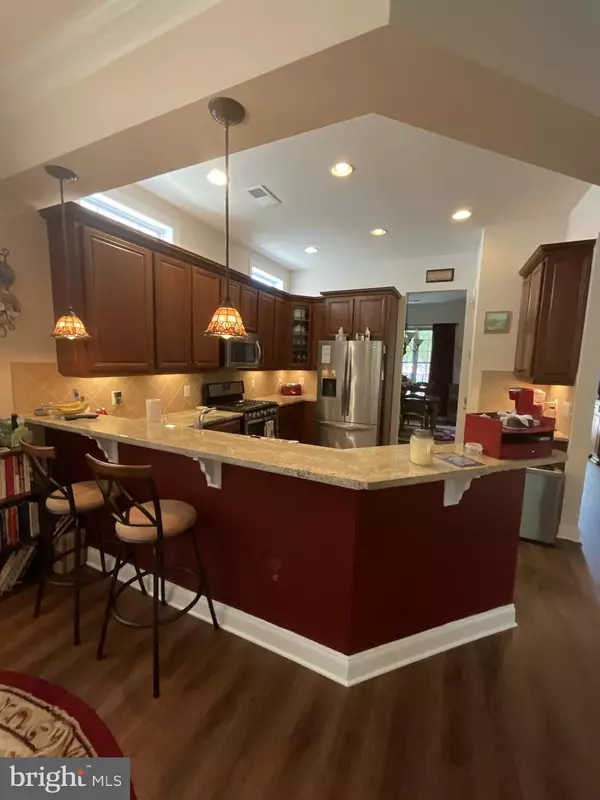$482,000
$479,900
0.4%For more information regarding the value of a property, please contact us for a free consultation.
3 Beds
3 Baths
2,600 SqFt
SOLD DATE : 10/21/2021
Key Details
Sold Price $482,000
Property Type Single Family Home
Sub Type Detached
Listing Status Sold
Purchase Type For Sale
Square Footage 2,600 sqft
Price per Sqft $185
Subdivision Regency At Chancellorsville
MLS Listing ID VASP2002300
Sold Date 10/21/21
Style Ranch/Rambler,Loft with Bedrooms
Bedrooms 3
Full Baths 3
HOA Fees $255/mo
HOA Y/N Y
Abv Grd Liv Area 2,600
Originating Board BRIGHT
Year Built 2012
Annual Tax Amount $3,041
Tax Year 2021
Lot Size 5,400 Sqft
Acres 0.12
Property Description
Immaculate home in sought after community, Newer luxury plank flooring, berber carpet upper level, Rear screened in porch, outdoor patio in landscaped private back yard. Main level offers large great/living room, breakfast area, separate dining room, additional bedroom and den/office!! Upper level offers another spacious bedroom, full bath, large loft/family room as well as additional storage area, Community features an indoor and outdoor pool, club house, and much more, Owners pay for lawn maintenance, if new owner choses to do own, HOA will be less monthly.
Minutes to shopping, interstate, medical facilities and more. This private gate community is a top choice for those over 45 seeking the luxurious lifestyle offered. Thanks for showing.
Homeowners enjoy access to a private clubhouse, the Regency Club. The 5,000 square-foot clubhouse is complete with everything needed for social and physical activity. Residents never have to leave the gates of their community for an invigorating workout because the clubhouse is equipped with a state-of-the-art fitness center complete with locker facilities as well as indoor and outdoor swimming pools.
multi-purpose room, kitchen, tavern room and bar, and clubroom serve as great locations to gather for a community party or host a club meeting.
he amenities continue outside of the clubhouse with a beautiful outdoor patio, putting green, bocce ball court, and walking and biking trails.
T
e
Location
State VA
County Spotsylvania
Zoning P8*
Rooms
Other Rooms Dining Room, Primary Bedroom, Bedroom 2, Bedroom 3, Kitchen, Family Room, Den, Foyer, Great Room, Laundry, Attic
Main Level Bedrooms 2
Interior
Interior Features Chair Railings, Crown Moldings, Primary Bath(s), Recessed Lighting, Ceiling Fan(s), Combination Dining/Living, Entry Level Bedroom, Sprinkler System, Walk-in Closet(s)
Hot Water Natural Gas
Heating Central, Energy Star Heating System, Forced Air, Zoned
Cooling Central A/C
Equipment Dishwasher, Disposal, Energy Efficient Appliances, Microwave, Oven/Range - Gas, Refrigerator, Dryer - Electric, Washer
Fireplace N
Window Features Double Pane,Insulated,Low-E,Screens
Appliance Dishwasher, Disposal, Energy Efficient Appliances, Microwave, Oven/Range - Gas, Refrigerator, Dryer - Electric, Washer
Heat Source Natural Gas
Laundry Main Floor
Exterior
Exterior Feature Patio(s), Porch(es), Screened
Garage Garage Door Opener, Garage - Front Entry
Garage Spaces 2.0
Fence Decorative, Rear
Utilities Available Under Ground
Amenities Available Bike Trail, Club House, Common Grounds, Community Center, Exercise Room, Gated Community, Jog/Walk Path, Other, Party Room, Picnic Area, Pool - Indoor, Pool - Outdoor, Recreational Center, Retirement Community
Waterfront N
Water Access N
Roof Type Shingle
Accessibility Other
Porch Patio(s), Porch(es), Screened
Road Frontage Private
Parking Type Off Street, Attached Garage
Attached Garage 2
Total Parking Spaces 2
Garage Y
Building
Lot Description PUD, Open
Story 2
Sewer Public Sewer
Water Public
Architectural Style Ranch/Rambler, Loft with Bedrooms
Level or Stories 2
Additional Building Above Grade, Below Grade
Structure Type 9'+ Ceilings,Tray Ceilings
New Construction N
Schools
School District Spotsylvania County Public Schools
Others
HOA Fee Include Lawn Maintenance,Management,Pool(s),Recreation Facility,Reserve Funds,Snow Removal,Trash
Senior Community Yes
Age Restriction 45
Tax ID 11L2-72-
Ownership Fee Simple
SqFt Source Assessor
Security Features Security Gate,Smoke Detector,Security System
Acceptable Financing Cash, Conventional, FHA, FNMA, VA, VHDA
Listing Terms Cash, Conventional, FHA, FNMA, VA, VHDA
Financing Cash,Conventional,FHA,FNMA,VA,VHDA
Special Listing Condition Standard
Read Less Info
Want to know what your home might be worth? Contact us for a FREE valuation!

Our team is ready to help you sell your home for the highest possible price ASAP

Bought with John R Astorino • Long & Foster Real Estate, Inc.

1619 Walnut St 4th FL, Philadelphia, PA, 19103, United States






