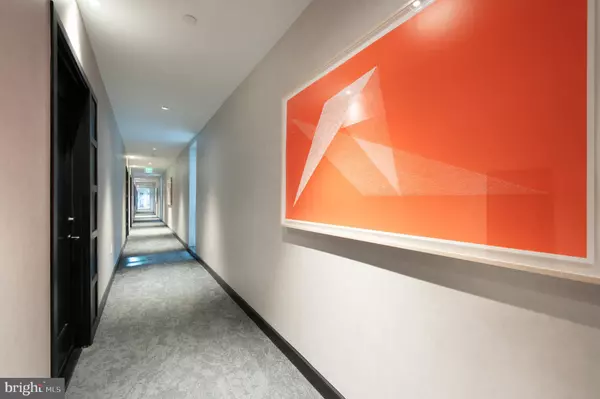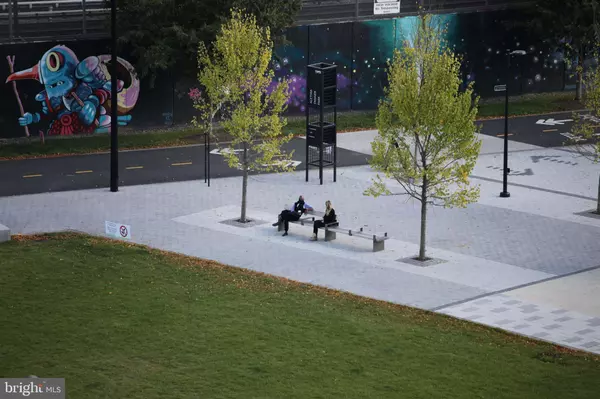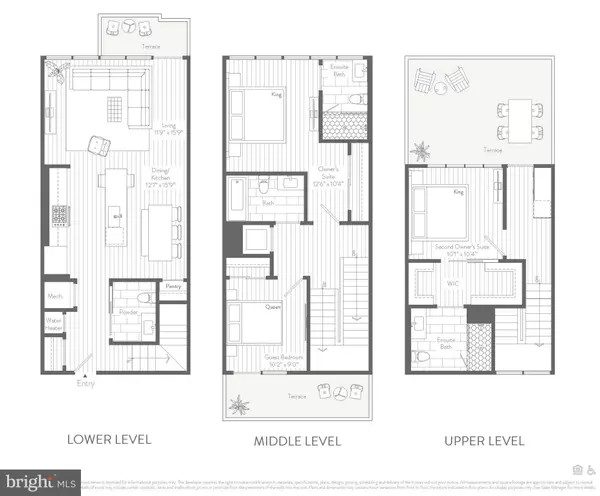$1,049,900
$1,049,900
For more information regarding the value of a property, please contact us for a free consultation.
3 Beds
4 Baths
1,470 SqFt
SOLD DATE : 07/12/2022
Key Details
Sold Price $1,049,900
Property Type Condo
Sub Type Condo/Co-op
Listing Status Sold
Purchase Type For Sale
Square Footage 1,470 sqft
Price per Sqft $714
Subdivision Eckington
MLS Listing ID DCDC2053750
Sold Date 07/12/22
Style Contemporary
Bedrooms 3
Full Baths 3
Half Baths 1
Condo Fees $538/mo
HOA Y/N N
Abv Grd Liv Area 1,470
Originating Board BRIGHT
Year Built 2022
Tax Year 2022
Property Description
Welcome to City Homes, a new collection of 45 two- and three-story condominiums located in the new heart of Eckington's Quincy Lane, a brand new development with over 60,000 sq ft of exciting retail including Union Kitchen and Brooklyn Boulders. Brought to you by Grosvenor, the world's leading property development firm with over 340 years of experience, City Homes seamlessly blends the familiar concept of contemporary townhome living with stylish features and private outdoor spaces, offering an inviting escape in one of DC's oldest neighborhoods. Finishes and features have been thoughtfully selected by internationally renowned interior designer Cecconi Simone and include white soft-closing custom cabinetry, quartz countertops and backsplash with a waterfall edge at the kitchen island, wide-plank flooring throughout, Porcelanosa tile bathrooms, Fisher & Paykel appliances with gas cooking (!), multiple walk-in closets including Elfa systems, roller shades and dimmable LED lighting throughout. Secure underground garage parking is available for purchase. City Homes at Quincy Lane Eckington, offering the discerning buyer convenience of its location (MBT, Metro all close-by), a pedestrian's paradise, a brand new community park (Alethia Tanner) and, of course, the exciting vibrancy of the all new Quincy Lane. Schedule a private tour today. An underground garage parking space is available for purchase.
Location
State DC
County Washington
Zoning RES
Interior
Hot Water Electric
Heating Heat Pump(s)
Cooling Central A/C
Fireplace N
Heat Source Electric
Exterior
Exterior Feature Balconies- Multiple, Roof, Terrace
Amenities Available Elevator
Waterfront N
Water Access N
Accessibility None
Porch Balconies- Multiple, Roof, Terrace
Parking Type Other
Garage N
Building
Story 3
Foundation Concrete Perimeter, Brick/Mortar
Sewer Public Sewer
Water Public
Architectural Style Contemporary
Level or Stories 3
Additional Building Above Grade
New Construction Y
Schools
School District District Of Columbia Public Schools
Others
Pets Allowed Y
HOA Fee Include Water,Sewer,Gas,Management,Common Area Maintenance,Snow Removal,Trash
Senior Community No
Tax ID 3576//5045
Ownership Condominium
Special Listing Condition Standard
Pets Description Cats OK, Dogs OK, Number Limit
Read Less Info
Want to know what your home might be worth? Contact us for a FREE valuation!

Our team is ready to help you sell your home for the highest possible price ASAP

Bought with Lauren Donnelly • Compass

1619 Walnut St 4th FL, Philadelphia, PA, 19103, United States






