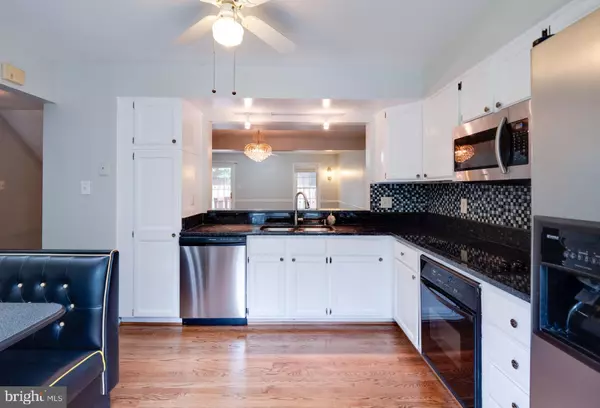$475,000
$475,000
For more information regarding the value of a property, please contact us for a free consultation.
3 Beds
4 Baths
1,868 SqFt
SOLD DATE : 09/10/2021
Key Details
Sold Price $475,000
Property Type Townhouse
Sub Type End of Row/Townhouse
Listing Status Sold
Purchase Type For Sale
Square Footage 1,868 sqft
Price per Sqft $254
Subdivision Springfield Oaks
MLS Listing ID VAFX2017112
Sold Date 09/10/21
Style Colonial
Bedrooms 3
Full Baths 3
Half Baths 1
HOA Fees $88/mo
HOA Y/N Y
Abv Grd Liv Area 1,412
Originating Board BRIGHT
Year Built 1987
Annual Tax Amount $4,969
Tax Year 2021
Lot Size 2,175 Sqft
Acres 0.05
Property Description
Renovated and move-in ready home with many recent upgrades! Welcome to this beautiful corner-unit townhome. The 3-level end unit is located in a highly desirable area of Springfield Oaks. Nestled on a no-through street that backs to a nice view of trees. Upon entry, you will be welcomed by the recently refinished hardwood floors and modern open concept with access to the kitchen, dining, and living combination. The kitchen is very bright with brand new granite countertops, a new dishwasher and cooktop, refreshed cabinets, and more. The spacious kitchen with an eat-in table that can convey and a bay window is located at the front of the home. The dining and living room combination offers ample space for entertainment with access to the backyard. The fully fenced-in rear yard is perfect for relaxing, entertaining, and creating new home memories. The upper-level features brand new carpets, 3 bedrooms, and 2 full bathrooms. The vaulted-ceiling primary bedroom is facing the rear of the home with two large sliding closets and its own primary en-suite bathroom. The second and third bedrooms are facing the front of the home and share the hall bathroom with a soaking tub. The lower level can be enjoyed as a family room, work or study space, guest suite, or exercise area. The great bonus is the full bathroom and conveniently tucked away laundry room with extra storage space. The star of this space is the cozy wood-burning fireplace. The freshly painted home offers two assigned spots in front of the property, visitor spaces just down the street, and street parking. This home is conveniently located right off Rolling Road and I-95. Just a short distance to local stores, shops, restaurants, and various parks. Only minutes to 286-FairfaxCounty Parkway and I-95, about 1.4 miles to the Lorton VRE, about 15 min to Ft. Belvoir and Pentagon, and only about 30 min to Washington, DC. Welcome to your Springfield living.
Location
State VA
County Fairfax
Zoning 305
Rooms
Basement Full, Connecting Stairway, Daylight, Partial, Heated, Interior Access
Interior
Interior Features Breakfast Area, Carpet, Ceiling Fan(s), Combination Dining/Living, Dining Area, Floor Plan - Open, Kitchen - Eat-In, Kitchen - Table Space, Primary Bath(s), Tub Shower, Wood Floors
Hot Water Electric
Heating Heat Pump(s)
Cooling Central A/C, Ceiling Fan(s)
Flooring Hardwood, Ceramic Tile, Carpet
Fireplaces Number 1
Fireplaces Type Wood
Equipment Built-In Microwave, Dishwasher, Disposal, Dryer, Oven/Range - Electric, Refrigerator, Washer
Furnishings No
Fireplace Y
Appliance Built-In Microwave, Dishwasher, Disposal, Dryer, Oven/Range - Electric, Refrigerator, Washer
Heat Source Electric
Laundry Basement, Lower Floor, Has Laundry, Dryer In Unit, Washer In Unit
Exterior
Garage Spaces 2.0
Parking On Site 2
Fence Fully, Rear, Privacy, Wood
Amenities Available Basketball Courts, Common Grounds, Jog/Walk Path, Tennis Courts, Tot Lots/Playground
Waterfront N
Water Access N
View Trees/Woods
Accessibility None
Total Parking Spaces 2
Garage N
Building
Lot Description Backs to Trees, Corner, Cul-de-sac, No Thru Street, Private, Rear Yard, SideYard(s)
Story 3
Sewer Public Septic
Water Public
Architectural Style Colonial
Level or Stories 3
Additional Building Above Grade, Below Grade
New Construction N
Schools
School District Fairfax County Public Schools
Others
HOA Fee Include Common Area Maintenance,Management,Parking Fee,Trash
Senior Community No
Tax ID 0984 12 0295
Ownership Fee Simple
SqFt Source Assessor
Acceptable Financing Cash, Conventional, FHA, VA
Horse Property N
Listing Terms Cash, Conventional, FHA, VA
Financing Cash,Conventional,FHA,VA
Special Listing Condition Standard
Read Less Info
Want to know what your home might be worth? Contact us for a FREE valuation!

Our team is ready to help you sell your home for the highest possible price ASAP

Bought with Keri K Shull • Optime Realty

1619 Walnut St 4th FL, Philadelphia, PA, 19103, United States






