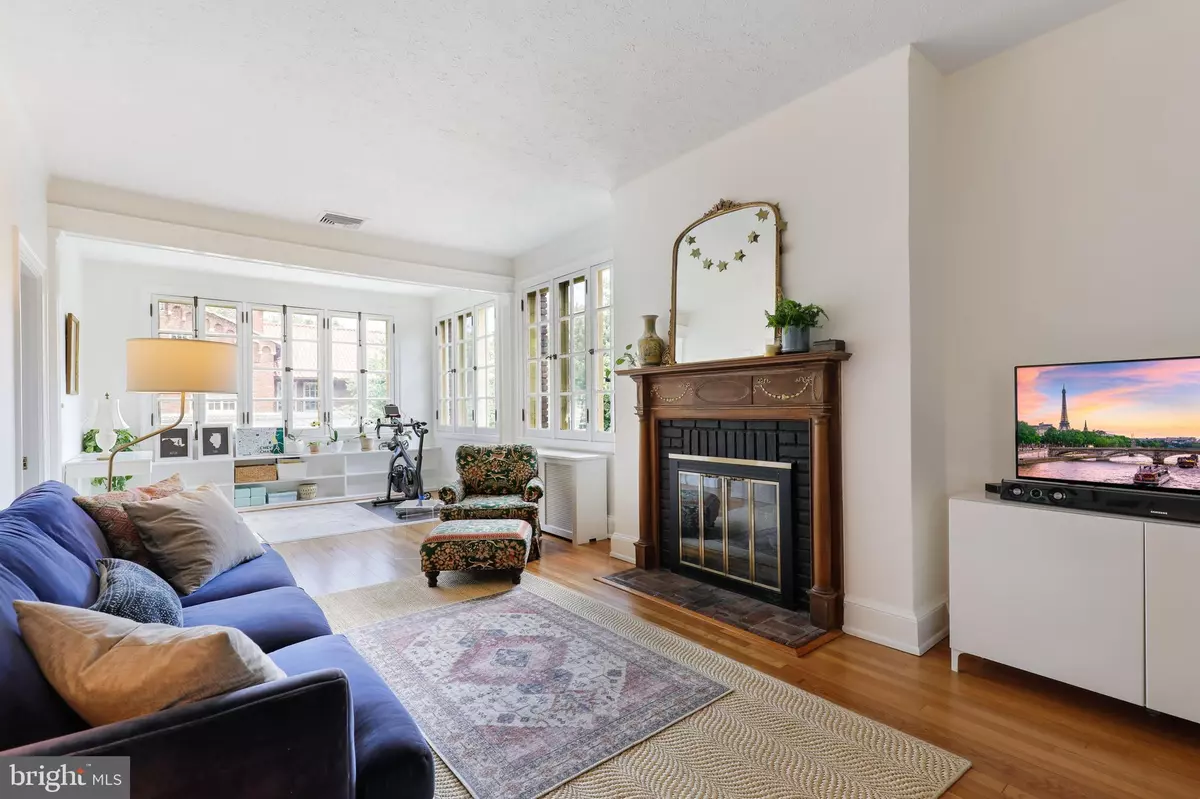$199,500
$210,000
5.0%For more information regarding the value of a property, please contact us for a free consultation.
2 Beds
1 Bath
SOLD DATE : 09/29/2021
Key Details
Sold Price $199,500
Property Type Condo
Sub Type Condo/Co-op
Listing Status Sold
Purchase Type For Sale
Subdivision Tuscany Canterbury
MLS Listing ID MDBA2001352
Sold Date 09/29/21
Style Beaux Arts
Bedrooms 2
Full Baths 1
Condo Fees $1,145/mo
HOA Y/N N
Originating Board BRIGHT
Year Built 1918
Annual Tax Amount $57,810
Tax Year 2021
Property Description
You will be completely charmed by this spacious and light-filled apartment in The Tuscany surrounded by five acres of beautifully, landscaped grounds in a city environment. Steps from JHU and with great walkability to many restaurants and amenities, this 2 bedroom/1 bathroom co-op has been wonderfully updated with refinished hardwood floors, fresh paint throughout, new light fixtures, and a new air conditioning system. Bright and beautiful, with three sides of exposure, high ceilings, and neutral decor, the apartment is fresh, elegant and reminiscent of a Parisian flat! Additional features include a wood-burning fireplace, plenty of storage with a large coat closet in the entry foyer and two additional large storage units. Unique to co-ops, the monthly fee covers your taxes, heat, water and common area maintenance. Reserved, rented parking is available. You'll fall in love the moment you step inside.....it's perfectly charming and turn-key in every way! Note the property taxes reported on various platforms are for the entire building and not just this unit. The monthly co-op fee includes the unit's portion of the property tax. Please review co-op documents carefully.
Location
State MD
County Baltimore City
Zoning R-5
Rooms
Other Rooms Living Room, Dining Room, Primary Bedroom, Kitchen, Foyer, Bedroom 1, Primary Bathroom
Main Level Bedrooms 2
Interior
Interior Features Built-Ins, Crown Moldings, Dining Area, Kitchen - Galley, Wood Floors, Floor Plan - Traditional
Hot Water Natural Gas
Heating Radiator
Cooling Central A/C
Flooring Hardwood
Fireplaces Number 1
Fireplaces Type Wood
Equipment Washer, Refrigerator, Oven/Range - Gas, Dishwasher, Disposal, Microwave
Fireplace Y
Appliance Washer, Refrigerator, Oven/Range - Gas, Dishwasher, Disposal, Microwave
Heat Source Natural Gas
Laundry Basement, Common
Exterior
Garage Spaces 1.0
Amenities Available Common Grounds, Extra Storage, Laundry Facilities
Waterfront N
Water Access N
View Courtyard, Garden/Lawn
Accessibility None
Parking Type On Street, Off Street
Total Parking Spaces 1
Garage N
Building
Story 1
Unit Features Garden 1 - 4 Floors
Sewer Public Sewer
Water Public
Architectural Style Beaux Arts
Level or Stories 1
Additional Building Above Grade, Below Grade
New Construction N
Schools
School District Baltimore City Public Schools
Others
Pets Allowed Y
HOA Fee Include Common Area Maintenance,Ext Bldg Maint,Heat,Reserve Funds,Snow Removal,Taxes,Management,Lawn Maintenance,Water
Senior Community No
Tax ID 0312013701D001
Ownership Cooperative
Acceptable Financing Cash, Conventional
Listing Terms Cash, Conventional
Financing Cash,Conventional
Special Listing Condition Standard
Pets Description Case by Case Basis, Size/Weight Restriction, Number Limit
Read Less Info
Want to know what your home might be worth? Contact us for a FREE valuation!

Our team is ready to help you sell your home for the highest possible price ASAP

Bought with NON MEMBER • Non Subscribing Office

1619 Walnut St 4th FL, Philadelphia, PA, 19103, United States






