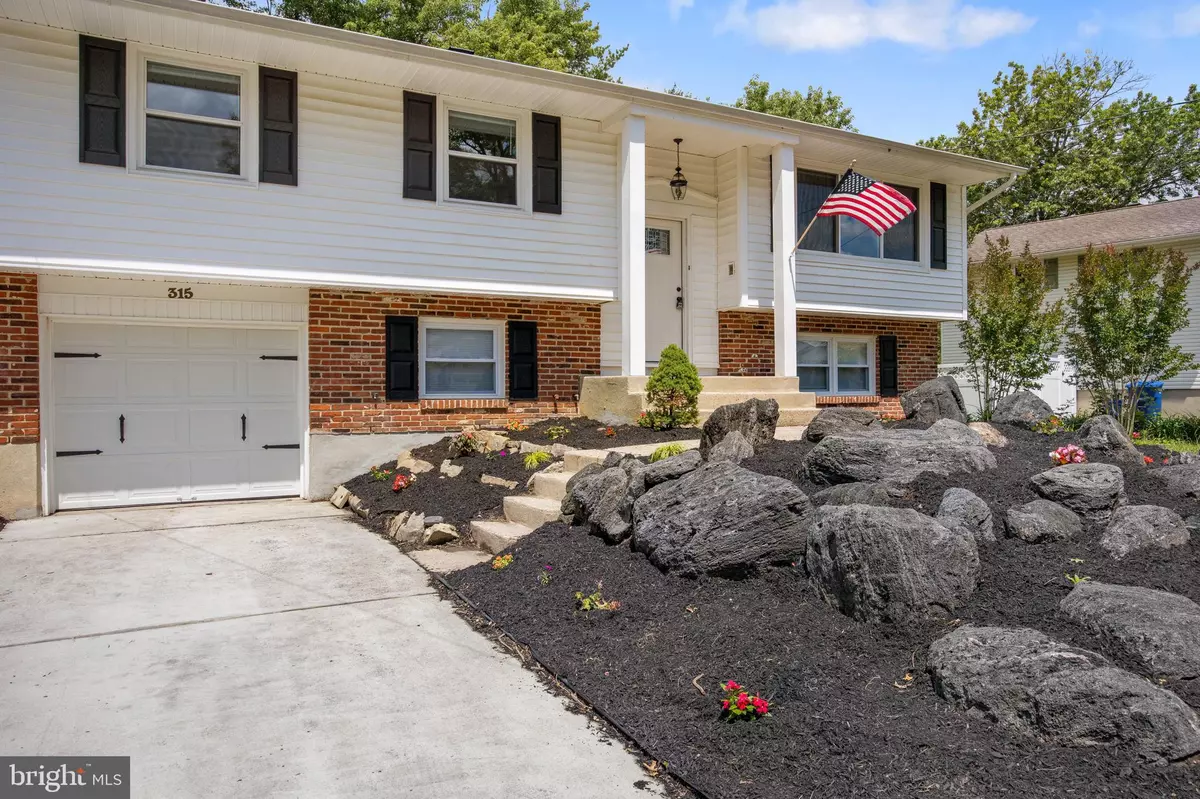$415,000
$415,000
For more information regarding the value of a property, please contact us for a free consultation.
4 Beds
2 Baths
1,892 SqFt
SOLD DATE : 08/24/2022
Key Details
Sold Price $415,000
Property Type Single Family Home
Sub Type Detached
Listing Status Sold
Purchase Type For Sale
Square Footage 1,892 sqft
Price per Sqft $219
Subdivision Woodstream
MLS Listing ID NJBL2028500
Sold Date 08/24/22
Style Bi-level
Bedrooms 4
Full Baths 2
HOA Y/N N
Abv Grd Liv Area 1,892
Originating Board BRIGHT
Year Built 1966
Annual Tax Amount $6,808
Tax Year 2021
Lot Size 10,873 Sqft
Acres 0.25
Lot Dimensions 87.00 x 125.00
Property Description
Professional pictures coming on Saturday! Beautifully updated four bedroom, 2 full bath bi-level in desirable Woodstream! Gleaming hardwood flooring throughout the main floor. Freshly painted in today's neutral pallet. The kitchen has been completely updated with new white cabinetry, beautiful quartz counter tops, recessed lighting, stainless steel appliances, and a large island, perfect for entertaining. The full bathroom upstairs has been updated with new tile flooring, vanity, toilet, shower tile and glass enclosure. Three generous size bedrooms on the upper level and one large bedroom downstairs with another updated full bathroom. Downstairs you will find a large family room with access to the back yard private oasis. And it doesnt end there! The roof is also brand NEW!
Location
State NJ
County Burlington
Area Evesham Twp (20313)
Zoning MD
Rooms
Main Level Bedrooms 3
Interior
Hot Water Natural Gas
Heating Forced Air
Cooling Central A/C
Heat Source Natural Gas
Laundry Lower Floor
Exterior
Garage Garage - Front Entry
Garage Spaces 3.0
Waterfront N
Water Access N
Accessibility None
Parking Type Attached Garage, Driveway
Attached Garage 1
Total Parking Spaces 3
Garage Y
Building
Story 2
Foundation Block
Sewer Public Sewer
Water Public
Architectural Style Bi-level
Level or Stories 2
Additional Building Above Grade, Below Grade
New Construction N
Schools
High Schools Cherokee H.S.
School District Lenape Regional High
Others
Senior Community No
Tax ID 13-00001 01-00014
Ownership Fee Simple
SqFt Source Assessor
Special Listing Condition Standard
Read Less Info
Want to know what your home might be worth? Contact us for a FREE valuation!

Our team is ready to help you sell your home for the highest possible price ASAP

Bought with Jessica E Nooney • Weichert Realtors-Medford

1619 Walnut St 4th FL, Philadelphia, PA, 19103, United States






