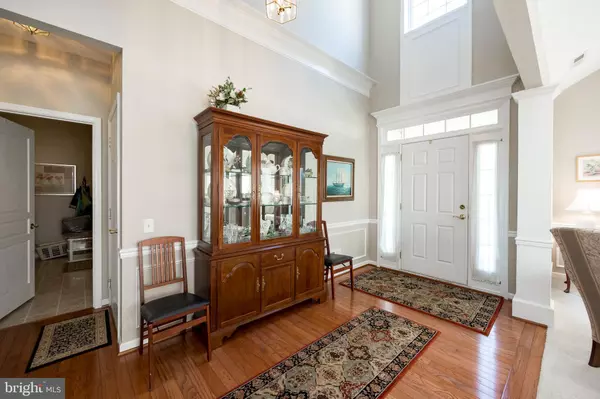$600,000
$599,999
For more information regarding the value of a property, please contact us for a free consultation.
3 Beds
3 Baths
2,665 SqFt
SOLD DATE : 06/15/2022
Key Details
Sold Price $600,000
Property Type Single Family Home
Sub Type Detached
Listing Status Sold
Purchase Type For Sale
Square Footage 2,665 sqft
Price per Sqft $225
Subdivision Traditions At Skip
MLS Listing ID PAMC2038162
Sold Date 06/15/22
Style Ranch/Rambler
Bedrooms 3
Full Baths 3
HOA Fees $220/mo
HOA Y/N Y
Abv Grd Liv Area 2,665
Originating Board BRIGHT
Year Built 2002
Annual Tax Amount $7,442
Tax Year 2021
Lot Size 7,407 Sqft
Acres 0.17
Lot Dimensions 48.00 x 0.00
Property Description
Here is your opportunity to own an exceptional Radnor model home in the award winning Traditions at Skippack active adult community. The spacious entry foyer provides a welcoming view of a very expansive and tastefully decorated living and dining area. The beautiful walnut hardwood foyer area leads to a bright and spacious kitchen with a peninsula island, and a very comfortable dining area. The classic kitchen features beautiful, upgraded cherry cabinetry, Corian counter surfaces, and newer stainless steel appliances. The kitchen area also includes a built in desk and cabinetry for home business activities. The convenient, adjoining large Family room is a wonderful area to just relax, or to entertain guests. This room also features a tan marble faced gas fireplace in the family room for cozy winter days. The primary bedroom and bath suite are also conveniently located on the first floor. The primary bath includes a corner soaking tub, a stall shower, and double vanity. The first floor also provides a sizeable second bedroom, and full bath for your guests. The spacious second floor loft area provides ample space for a sitting area to relax, or for a convenient office area. The second floor also includes a third guest bedroom and full bath, with neutral tile flooring and vanity. A lovely, covered patio is conveniently located off the Family room, and provides a beautiful view of the community common area space. It is a great area to entertaining and enjoy grilling in the warm weather. A Culligan water softener and purification system are also great features of this exceptional home. The heating system was just replaced in 2021, and the air conditioner was replaced in 2018. The community amenities include an expansive clubhouse with library, exercise room, a billiard room, a large heated pool for your guests to enjoy with you, a full kitchen and community room. Also included are a tennis court, and a paved walking path surrounding the community. The community is minutes away from the popular Providence Town shopping center, that includes Wegman's, and many shopping, entertainment, and dining facilities. Also close to the charming Village of Skippack with it's delightful shops and many restaurants. The PA Turnpike and Route 422 are only minutes away.
Location
State PA
County Montgomery
Area Skippack Twp (10651)
Zoning R1
Rooms
Other Rooms Living Room, Dining Room, Primary Bedroom, Bedroom 2, Bedroom 3, Kitchen, Family Room, Laundry, Loft, Bathroom 2, Bathroom 3, Primary Bathroom
Main Level Bedrooms 2
Interior
Interior Features Butlers Pantry, Carpet, Ceiling Fan(s), Combination Dining/Living, Crown Moldings, Dining Area, Entry Level Bedroom, Family Room Off Kitchen, Floor Plan - Open, Kitchen - Eat-In, Kitchen - Island, Pantry, Recessed Lighting, Stall Shower, Tub Shower, Upgraded Countertops, Walk-in Closet(s), Window Treatments, Wood Floors
Hot Water Natural Gas
Heating Forced Air
Cooling Central A/C
Flooring Carpet, Hardwood, Ceramic Tile
Fireplaces Number 1
Equipment Built-In Microwave, Built-In Range, Dishwasher, Disposal, Dryer - Front Loading, Oven/Range - Gas, Washer, Washer - Front Loading
Furnishings No
Window Features Double Pane,Screens,Insulated
Appliance Built-In Microwave, Built-In Range, Dishwasher, Disposal, Dryer - Front Loading, Oven/Range - Gas, Washer, Washer - Front Loading
Heat Source Natural Gas
Laundry Main Floor
Exterior
Exterior Feature Patio(s), Roof
Garage Garage - Front Entry, Built In, Inside Access
Garage Spaces 4.0
Utilities Available Cable TV, Electric Available, Natural Gas Available, Phone Connected, Sewer Available, Water Available
Amenities Available Club House, Common Grounds, Community Center, Fitness Center, Game Room, Jog/Walk Path, Library, Meeting Room, Pool - Outdoor, Swimming Pool, Tennis Courts
Waterfront N
Water Access N
View Garden/Lawn, Trees/Woods
Roof Type Asphalt,Shingle
Accessibility 32\"+ wide Doors, Accessible Switches/Outlets, Doors - Lever Handle(s), Level Entry - Main, Low Pile Carpeting
Porch Patio(s), Roof
Parking Type Attached Garage, Driveway
Attached Garage 2
Total Parking Spaces 4
Garage Y
Building
Lot Description Backs to Trees, Backs - Open Common Area, Front Yard, Level, Rear Yard
Story 1.5
Foundation Slab
Sewer Public Sewer
Water Public
Architectural Style Ranch/Rambler
Level or Stories 1.5
Additional Building Above Grade, Below Grade
Structure Type Dry Wall,9'+ Ceilings
New Construction N
Schools
High Schools Perkiomen Valley
School District Perkiomen Valley
Others
Pets Allowed Y
HOA Fee Include Lawn Maintenance,Management,Pool(s),Road Maintenance,Snow Removal,Trash,Common Area Maintenance
Senior Community Yes
Age Restriction 55
Tax ID 51-00-04021-914
Ownership Fee Simple
SqFt Source Assessor
Security Features Security System,Smoke Detector
Acceptable Financing Cash, Conventional
Horse Property N
Listing Terms Cash, Conventional
Financing Cash,Conventional
Special Listing Condition Standard
Pets Description Dogs OK, Cats OK, Number Limit
Read Less Info
Want to know what your home might be worth? Contact us for a FREE valuation!

Our team is ready to help you sell your home for the highest possible price ASAP

Bought with Maureen M Dee • Coldwell Banker Realty

1619 Walnut St 4th FL, Philadelphia, PA, 19103, United States






