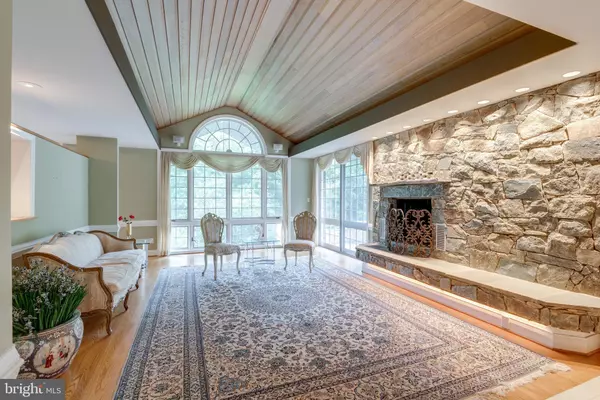$1,550,000
$1,700,000
8.8%For more information regarding the value of a property, please contact us for a free consultation.
5 Beds
5 Baths
6,120 SqFt
SOLD DATE : 10/11/2021
Key Details
Sold Price $1,550,000
Property Type Single Family Home
Sub Type Detached
Listing Status Sold
Purchase Type For Sale
Square Footage 6,120 sqft
Price per Sqft $253
Subdivision Deerfield Pond
MLS Listing ID VAFX2002178
Sold Date 10/11/21
Style Contemporary,Ranch/Rambler
Bedrooms 5
Full Baths 4
Half Baths 1
HOA Fees $45/ann
HOA Y/N Y
Abv Grd Liv Area 3,770
Originating Board BRIGHT
Year Built 1987
Annual Tax Amount $17,054
Tax Year 2021
Lot Size 1.750 Acres
Acres 1.75
Property Description
Located in sought-after Deerfield Pond neighborhood, this home is just a couple of blocks from the village center and very close to Great falls Elementary School. Enjoy one-level living in a contemporary-designed residence on a private and lovely lot with bucolic stream. Built by John Colby, he incorporated dome-style, paneled ceilings with accent lighting and many other artistic details. Modern yet warm, this special home features custom detailing and concealed lighting throughout the private and shared spaces. The welcoming entry foyer offers unique double doors and art niches. The living room features a vaulted ceiling, stone fireplace, hardwood floor, wet bar, and doors to the upper patio. The dining room also incorporates the vaulted ceiling and has hardwood floors. The substantial kitchen includes a large island with breakfast bar seating, granite countertops, new 5 burner cooktop and wall ovens, warming drawer. prep sink, instant hot water dispenser,, and many cabinets with a variety of built -ins. Adjacent to the kitchen is a spacious family room with walls of windows overlooking the expansive yard and unspoiled woodlands, as well as a wood-burning stove. There is a powder room in this ara , as well as a large laundry/mud room and two other "flex" rooms to use as the owner wishes. Access to the 3-car garage is through these rooms. On the other end of the home you will find the owner's suite retreat with features such as paneled cathedral ceiling, hardwood floors, gas fireplace, two huge walk-in closets, and door to the upper patio area. THe Owner's bathroom includes dual vanities, large walk in shower, and whirlpool tub. Aslo on the main level is a large library (or second main level bedroom) with floor to ceiling bookcases. Adjacent to this room is a full bathroom with two entries. On the generously sized lower level are 3 large bedrooms, 2 full bathrooms, a spacious recreation room with angled wet bar, a large game or media room, and several small rooms. The wet bar offers a marble countertop, built -in refrigerator, and ice maker, and adjacent kitchenette. The recreation room provides two separate sliding glass doors to the flagstone patio. This elegant home offers over 6300 square feet and includes a new DaVinci slate roof, paver driveway and walkway, two flagstone patios, 3-zone HVAC system, central vacuum , and speaker system.
Location
State VA
County Fairfax
Zoning 100
Rooms
Other Rooms Living Room, Dining Room, Primary Bedroom, Bedroom 2, Bedroom 3, Bedroom 4, Bedroom 5, Kitchen, Game Room, Family Room, Foyer, Study, Laundry, Mud Room, Recreation Room, Bonus Room
Basement Daylight, Full, Fully Finished
Main Level Bedrooms 2
Interior
Interior Features Attic, Built-Ins, Carpet, Ceiling Fan(s), Dining Area, Entry Level Bedroom, Family Room Off Kitchen, Floor Plan - Open, Formal/Separate Dining Room, Kitchen - Gourmet, Kitchen - Island, Primary Bath(s), Soaking Tub, Tub Shower, Upgraded Countertops, Walk-in Closet(s), Wet/Dry Bar, Wood Floors, Wood Stove
Hot Water Electric
Heating Forced Air
Cooling Central A/C
Flooring Hardwood, Ceramic Tile, Carpet
Fireplaces Number 2
Fireplaces Type Stone, Gas/Propane
Equipment Cooktop, Dishwasher, Disposal, Dryer, Oven - Wall, Refrigerator, Stainless Steel Appliances, Washer, Water Heater
Fireplace Y
Window Features Casement,Palladian
Appliance Cooktop, Dishwasher, Disposal, Dryer, Oven - Wall, Refrigerator, Stainless Steel Appliances, Washer, Water Heater
Heat Source Natural Gas
Laundry Main Floor
Exterior
Exterior Feature Deck(s), Patio(s)
Garage Garage - Front Entry, Inside Access, Garage Door Opener, Additional Storage Area
Garage Spaces 3.0
Waterfront N
Water Access N
Roof Type Slate
Accessibility None
Porch Deck(s), Patio(s)
Parking Type Attached Garage
Attached Garage 3
Total Parking Spaces 3
Garage Y
Building
Story 2
Sewer Septic = # of BR
Water Well
Architectural Style Contemporary, Ranch/Rambler
Level or Stories 2
Additional Building Above Grade, Below Grade
Structure Type 9'+ Ceilings,Cathedral Ceilings,Dry Wall,Wood Ceilings
New Construction N
Schools
Elementary Schools Great Falls
Middle Schools Cooper
High Schools Langley
School District Fairfax County Public Schools
Others
Senior Community No
Tax ID 0083 13 0016A
Ownership Fee Simple
SqFt Source Assessor
Special Listing Condition Standard
Read Less Info
Want to know what your home might be worth? Contact us for a FREE valuation!

Our team is ready to help you sell your home for the highest possible price ASAP

Bought with Doris C Leadbetter • Keller Williams Realty

1619 Walnut St 4th FL, Philadelphia, PA, 19103, United States






