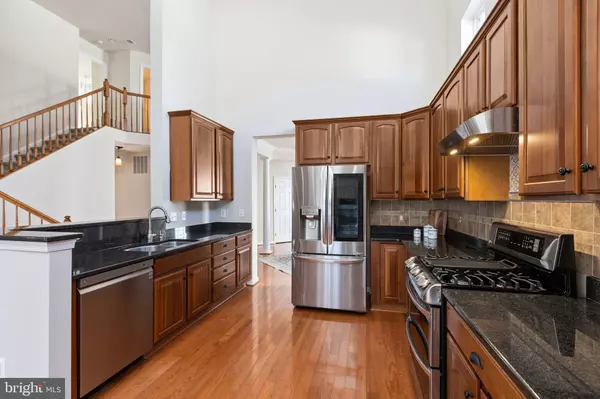$500,000
$509,990
2.0%For more information regarding the value of a property, please contact us for a free consultation.
3 Beds
3 Baths
2,583 SqFt
SOLD DATE : 11/28/2022
Key Details
Sold Price $500,000
Property Type Single Family Home
Sub Type Detached
Listing Status Sold
Purchase Type For Sale
Square Footage 2,583 sqft
Price per Sqft $193
Subdivision Virginia Heritage At Lee'S Park
MLS Listing ID VASP2011824
Sold Date 11/28/22
Style Colonial,Contemporary
Bedrooms 3
Full Baths 2
Half Baths 1
HOA Fees $245/mo
HOA Y/N Y
Abv Grd Liv Area 2,583
Originating Board BRIGHT
Year Built 2006
Annual Tax Amount $3,076
Tax Year 2022
Lot Size 6,600 Sqft
Acres 0.15
Property Description
IMMACULATE LOADED HOME! You don't see a home with Main Level Living that's this luxurious, with so many upgrades often! Major renovations and upgrades are completed and ready for you to enjoy now. Screened porch! Real Hardwood floors! Upgraded appliances and HVAC all less than 5 years young! Primary Bath total renovation includes heated tile floors, glass shower doors, double vanity and freestanding slipper style claw foot tub! Custom Closets! Fenced rear yard has lighted steps, concrete patio, lovely English style garden with low maintenance! There are so many more wonderful features in this comfortable, well-designed home you must see it in person to believe it! This 3 Bedroom, 2.5 Bath Cardiff plan sits in a great location with some trees to rear and front view of treed common area. Walk to friendly Clubhouse and enjoy indoor and outdoor pools, pickleball, clubs, exercise room and classes and more. HOA fee includes FIOS Internet and cable, trash/recycling pick up and access to Clubhouse. See more home details in the document section and get ready for adult living at award winning Virginia Heritage! Home Sale contingent offer in place.
Location
State VA
County Spotsylvania
Zoning P2
Rooms
Other Rooms Dining Room, Primary Bedroom, Kitchen, Family Room, Den, Breakfast Room, Sun/Florida Room, Primary Bathroom
Basement Connecting Stairway, Unfinished
Main Level Bedrooms 2
Interior
Interior Features Ceiling Fan(s), Water Treat System
Hot Water Natural Gas
Heating Heat Pump(s)
Cooling Central A/C, Ceiling Fan(s)
Flooring Carpet, Tile/Brick, Wood
Fireplaces Number 1
Fireplaces Type Gas/Propane, Mantel(s)
Equipment Dryer, Washer, Dishwasher, Disposal, Humidifier, Refrigerator, Icemaker, Stove
Fireplace Y
Appliance Dryer, Washer, Dishwasher, Disposal, Humidifier, Refrigerator, Icemaker, Stove
Heat Source Natural Gas
Laundry Main Floor, Washer In Unit, Dryer In Unit
Exterior
Exterior Feature Deck(s), Porch(es), Patio(s), Screened
Garage Garage Door Opener
Garage Spaces 6.0
Fence Vinyl, Rear
Amenities Available Billiard Room, Club House, Common Grounds, Community Center, Exercise Room, Pool - Indoor, Pool - Outdoor, Putting Green, Recreational Center, Retirement Community, Swimming Pool, Tennis Courts
Waterfront N
Water Access N
View Garden/Lawn, Trees/Woods
Roof Type Architectural Shingle
Accessibility None
Porch Deck(s), Porch(es), Patio(s), Screened
Road Frontage Road Maintenance Agreement, Private
Parking Type Attached Garage, Driveway
Attached Garage 2
Total Parking Spaces 6
Garage Y
Building
Lot Description Landscaping, Rear Yard
Story 2.5
Foundation Concrete Perimeter
Sewer Public Sewer
Water Public
Architectural Style Colonial, Contemporary
Level or Stories 2.5
Additional Building Above Grade, Below Grade
New Construction N
Schools
School District Spotsylvania County Public Schools
Others
HOA Fee Include Cable TV,Common Area Maintenance,High Speed Internet,Management,Other,Pool(s),Recreation Facility,Reserve Funds,Road Maintenance,Sauna,Security Gate,Trash
Senior Community Yes
Age Restriction 55
Tax ID 35M8-149-
Ownership Fee Simple
SqFt Source Assessor
Security Features Electric Alarm,Security Gate
Acceptable Financing Cash, Conventional, FHA, VA
Listing Terms Cash, Conventional, FHA, VA
Financing Cash,Conventional,FHA,VA
Special Listing Condition Standard
Read Less Info
Want to know what your home might be worth? Contact us for a FREE valuation!

Our team is ready to help you sell your home for the highest possible price ASAP

Bought with Michael V. Unruh • Keller Williams Capital Properties

1619 Walnut St 4th FL, Philadelphia, PA, 19103, United States






