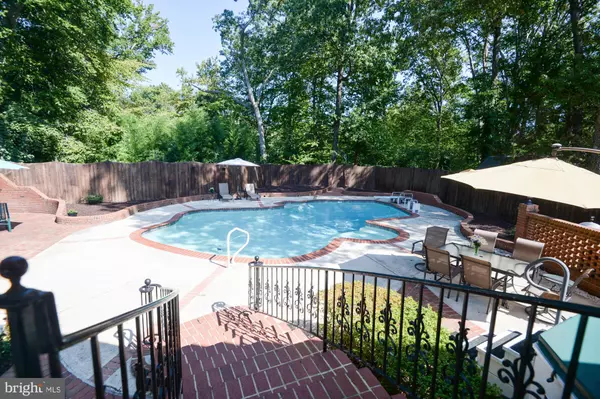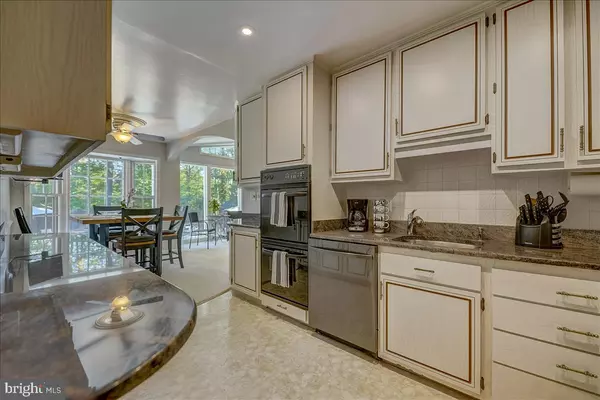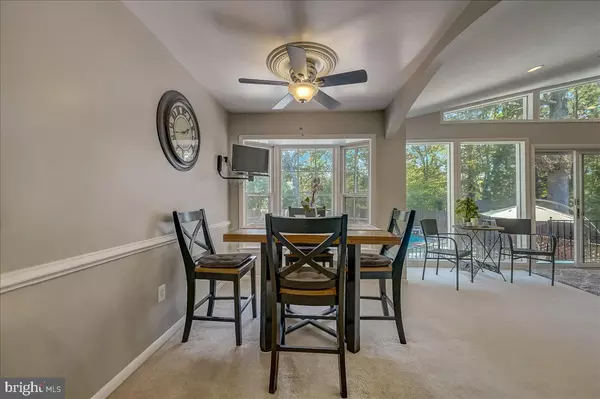$785,000
$799,000
1.8%For more information regarding the value of a property, please contact us for a free consultation.
3 Beds
2 Baths
2,811 SqFt
SOLD DATE : 03/02/2021
Key Details
Sold Price $785,000
Property Type Single Family Home
Sub Type Detached
Listing Status Sold
Purchase Type For Sale
Square Footage 2,811 sqft
Price per Sqft $279
Subdivision Kirk
MLS Listing ID VAFX1157806
Sold Date 03/02/21
Style Split Foyer
Bedrooms 3
Full Baths 2
HOA Y/N N
Abv Grd Liv Area 1,718
Originating Board BRIGHT
Year Built 1964
Annual Tax Amount $7,690
Tax Year 2020
Lot Size 0.308 Acres
Acres 0.31
Property Description
Lovely Expanded Family Home that is perfect for entertaining friends & clients. A Beautiful Great Room Bump out was added which offers a wall of windows, Cathedral Ceilings, Gas Logs, Lighted Crown Moldings and overlooks an impressively designed Oasis with pool & hot tub, and extensive hardscape and patios, grilling areas & planting beds bordered with curved brick pathways. Very tall privacy board fence encloses the entire back lot which also backs to Fairfax County parkland with walking trails. Both Dining Room & Kitchen were also expanded in size and allows for large gatherings. The Lower Level Rec Room offers a Wine Bar, a 2nd Gas Log Frpl plus Library Built-ins and leads out through a Sliding Door to a Lower Level Patio. Great setup for an in-law suite or for working from home! The expanded Carport accommodates up to 4 Vehicles. All this PLUS a Sprinkler System. HVAC 2018, HWH 2018 & Newer Roof plus a low maintenance Exterior. Room to grow, by finishing a LL 4th BR if needed. So control your own Pool schedule next summer and know that your swim season is extended with efficient Solar Water Heat. Candlewood is ideally located just a short distance to Old Town, D.C., Ft Belvoir, Huntington Metro and major commuting routes. Lovely community with large lots, top ranked schools and numerous recreational options just a short bike or car ride away. You feel like you are on vacation in this home! Do your virtual office work by the pool with Nature sounds from the Parkland behind.
Location
State VA
County Fairfax
Zoning 130
Direction West
Rooms
Other Rooms Living Room, Dining Room, Primary Bedroom, Bedroom 2, Bedroom 3, Kitchen, Library, Breakfast Room, Great Room, Laundry, Recreation Room, Utility Room
Basement Walkout Level
Main Level Bedrooms 2
Interior
Interior Features Attic, Bar, Breakfast Area, Built-Ins, Ceiling Fan(s), Chair Railings, Crown Moldings, Curved Staircase, Floor Plan - Open, Formal/Separate Dining Room, Kitchen - Gourmet, Recessed Lighting, Sprinkler System, Upgraded Countertops, Walk-in Closet(s), WhirlPool/HotTub, Wood Floors
Hot Water Natural Gas
Heating Forced Air
Cooling Central A/C
Flooring Hardwood
Fireplaces Number 2
Fireplaces Type Gas/Propane
Equipment Built-In Microwave, Cooktop, Dishwasher, Disposal, Dryer - Electric, Exhaust Fan, Oven - Double, Refrigerator, Washer, Water Heater
Furnishings No
Fireplace Y
Window Features Bay/Bow,Atrium,Transom
Appliance Built-In Microwave, Cooktop, Dishwasher, Disposal, Dryer - Electric, Exhaust Fan, Oven - Double, Refrigerator, Washer, Water Heater
Heat Source Natural Gas
Laundry Lower Floor
Exterior
Exterior Feature Balcony, Patio(s), Porch(es)
Garage Spaces 4.0
Fence Board, Privacy, Fully, Rear
Pool In Ground, Solar Heated, Fenced
Waterfront N
Water Access N
Roof Type Architectural Shingle,Hip
Accessibility Mobility Improvements
Porch Balcony, Patio(s), Porch(es)
Parking Type Attached Carport
Total Parking Spaces 4
Garage N
Building
Lot Description Backs - Parkland, Backs to Trees
Story 2
Foundation Brick/Mortar
Sewer Public Sewer
Water Public
Architectural Style Split Foyer
Level or Stories 2
Additional Building Above Grade, Below Grade
Structure Type Cathedral Ceilings,High,Dry Wall
New Construction N
Schools
Elementary Schools Hollin Meadows
Middle Schools Carl Sandburg
High Schools West Potomac
School District Fairfax County Public Schools
Others
Senior Community No
Tax ID 1021 28A 0011
Ownership Fee Simple
SqFt Source Assessor
Acceptable Financing Conventional, VA
Listing Terms Conventional, VA
Financing Conventional,VA
Special Listing Condition Standard
Read Less Info
Want to know what your home might be worth? Contact us for a FREE valuation!

Our team is ready to help you sell your home for the highest possible price ASAP

Bought with Caterina Batts • KW United

1619 Walnut St 4th FL, Philadelphia, PA, 19103, United States






